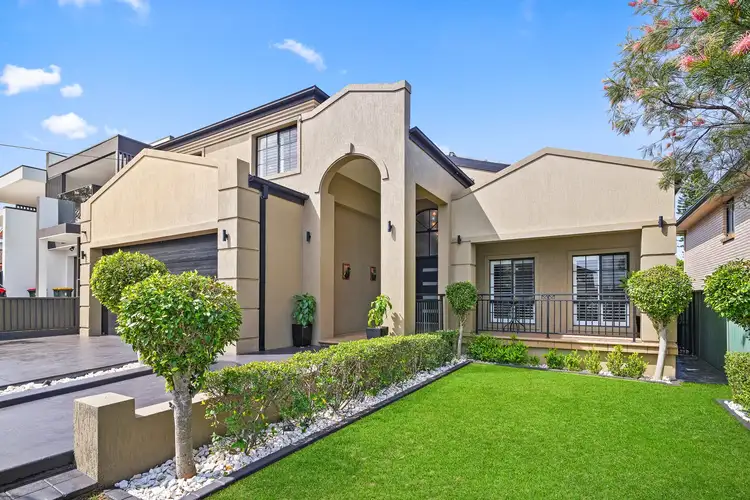Located in one of Merrylands' most coveted dress circle addresses, this architecturally designed residence sets a new standard for luxury living. Surrounded by quality homes, this commanding full brick home promises an unrivalled lifestyle of elegance, comfort, and convenience.
Positioned only moments to schools, shopping centres, restaurants, cafes, parks, and transport, this is a rare opportunity to secure a home that truly has it all.
Crafted with an uncompromising attention to detail, the home is constructed with full brick and features a concrete slab second floor, offering lasting quality and timeless appeal. Designed with both entertaining and everyday family living in mind, the property presents multiple indoor and outdoor living zones, including formal and informal areas, all finished to the highest standard.
The home offers six generously sized bedrooms, with the master suite featuring a walk-in wardrobe, a luxurious ensuite, and a split system air conditioner for year-round comfort. All other bedrooms are fitted with mirrored built-in wardrobes, providing ample storage and style and ducted air-conditioning provides comfort throughout. A modern main bathroom is located upstairs and showcases high-end fittings, while a full bathroom on the lower level combined with the internal laundry and separate toilet, ensures convenience for large or extended families. A cleverly integrated laundry chute connects the upper level to the laundry below, offering a practical and time-saving solution that enhances the everyday functionality of the home.
At the heart of the home is a stunning 40mm Caesarstone eat-in kitchen, equipped with a 900mm gas cooktop, double oven, dishwasher, and an expansive island bench. A walk-in pantry completes the kitchen, offering both functionality and elegance for the aspiring home chef.
Multiple living areas include a formal lounge and an additional family room featuring a projector setup, split system air conditioning, and a gas outlet for heating—perfect for movie nights or entertaining guests.
Another standout features of this property is the flexible sixth bedroom, currently utilised as a private cinema room, offering the perfect retreat for entertainment or relaxation. There’s also a dedicated office/study space, ideal for those working from home or running a business.
Outside, the home truly shines with a resort-style entertainment area. Enjoy summer days by the sparkling in-ground pool, host guests in the undercover alfresco area complete with a built-in BBQ and take advantage of the additional external shower and toilet facilities. A remote-controlled double lock-up garage offers secure parking for two vehicles, with additional onsite parking available on the driveway.
Security and energy efficiency are top priorities, with features including solar panels, a full alarm system, video intercom, and security cameras throughout the property. Every detail of this home has been thoughtfully considered to provide luxury, security, and long-term value.
Offering an unmatched combination of space, style, and functionality in a blue-chip location, this exceptional residence is ideal for families who demand the very best. Homes of this calibre in such a tightly held location are rarely offered to the market—this is an opportunity not to be missed.
For more information or to arrange your private inspection, contact us today and experience the lifestyle this premium property has to offer.
DISCLAIMER: The information above has been gathered by reliable sources. However we cannot guarantee or give any warranty about the information provided. We do not accept any responsibility to any person for its accuracy and do no more than pass it on. All interested parties must make and rely upon their own enquiries.








 View more
View more View more
View more View more
View more View more
View more
