Perfectly positioned in a sought-after, family-friendly pocket of Cranbourne West, 5 Hayton Park Boulevard offers the ultimate combination of modern design, relaxed living, and generous outdoor space on a large 593sqm block (approx.).
This immaculate 4-bedroom, 2-bathroom home impresses from the moment you step inside. With multiple living zones, a contemporary kitchen, and a stunning alfresco area, it's designed to cater to the needs of growing families and entertainers alike.
The heart of the home is the open-plan kitchen, meals and family area. Featuring quality stainless steel appliances, stylish benchtops with breakfast bar, pantry, and sleek cabinetry, this kitchen seamlessly connects to the inviting living/dining space. Step through sliding doors to the expansive decked alfresco and pergola, complete with built-in BBQ and Ziptrak blinds for year-round entertaining.
A second living zone offers flexibility for family movie nights or a quiet retreat, enhanced by a gas fireplace for cozy winter evenings.
The master suite includes a generous walk-in robe and elegant ensuite, while the additional bedrooms all feature built-in robes (three with ceiling fans). The main bathroom is thoughtfully designed with bath, shower and separate WC.
Highlights include:
- Large 593sqm block (approx.)
- Alfresco plus extended pergola with 60sqm deck
- Built-in BBQ with Ziptrak blinds creating an enclosed space
- Two living zones, one with fireplace
- Master bedroom with ensuite & WIR
- Split-system air conditioning, ducted heating plus ceiling fans
- Double garage, along with side access for additional vehicles
- Solar panels for energy efficiency
- Garden shed for extra storage
Conveniently located near schools, playgrounds, golf courses, shops and public transport, with easy access to the M1, Mornington Peninsula and Melbourne CBD, this home offers a lifestyle of comfort, space and convenience.
Don't miss this rare opportunity to secure a modern family home with exceptional outdoor entertaining in one of Cranbourne West's most desirable locations.
Contact the TEAM today to book your private inspection or for more information.
Anita: 0415 461 214
Harpreet: 0481 314 949
DISCLAIMER: All stated dimensions in the content and photos are approximate only.
Due diligence check list:
http://www.consumer.vic.gov.au/duediligencechecklist
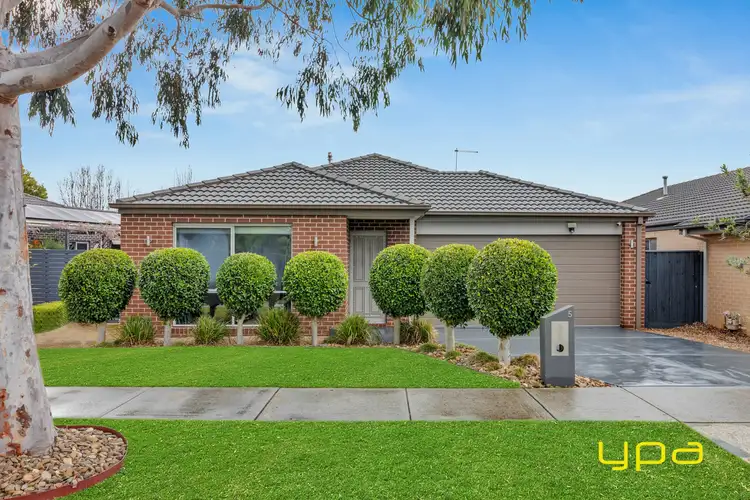
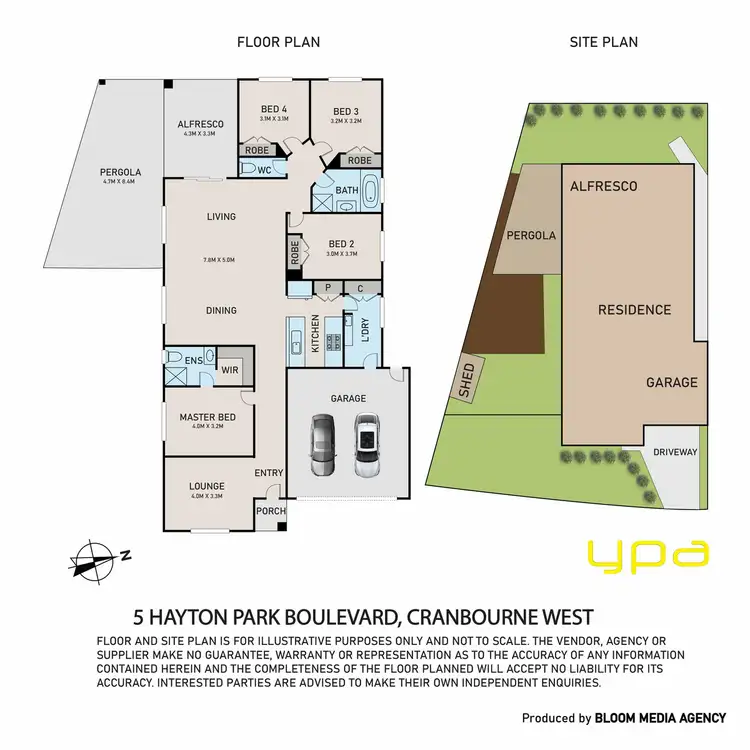
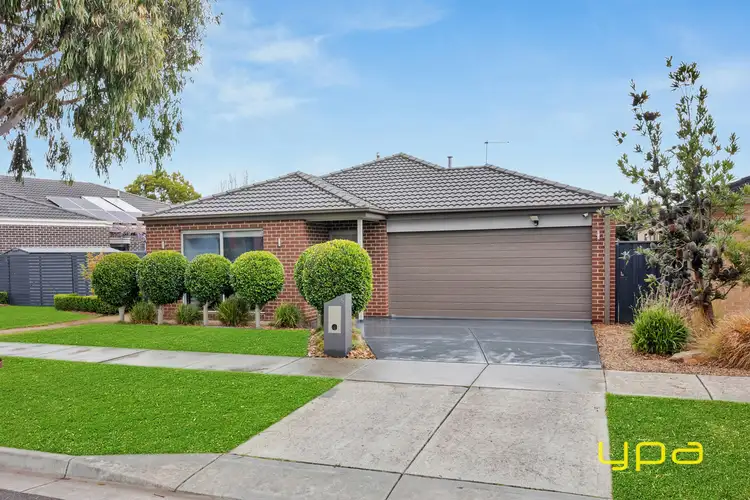
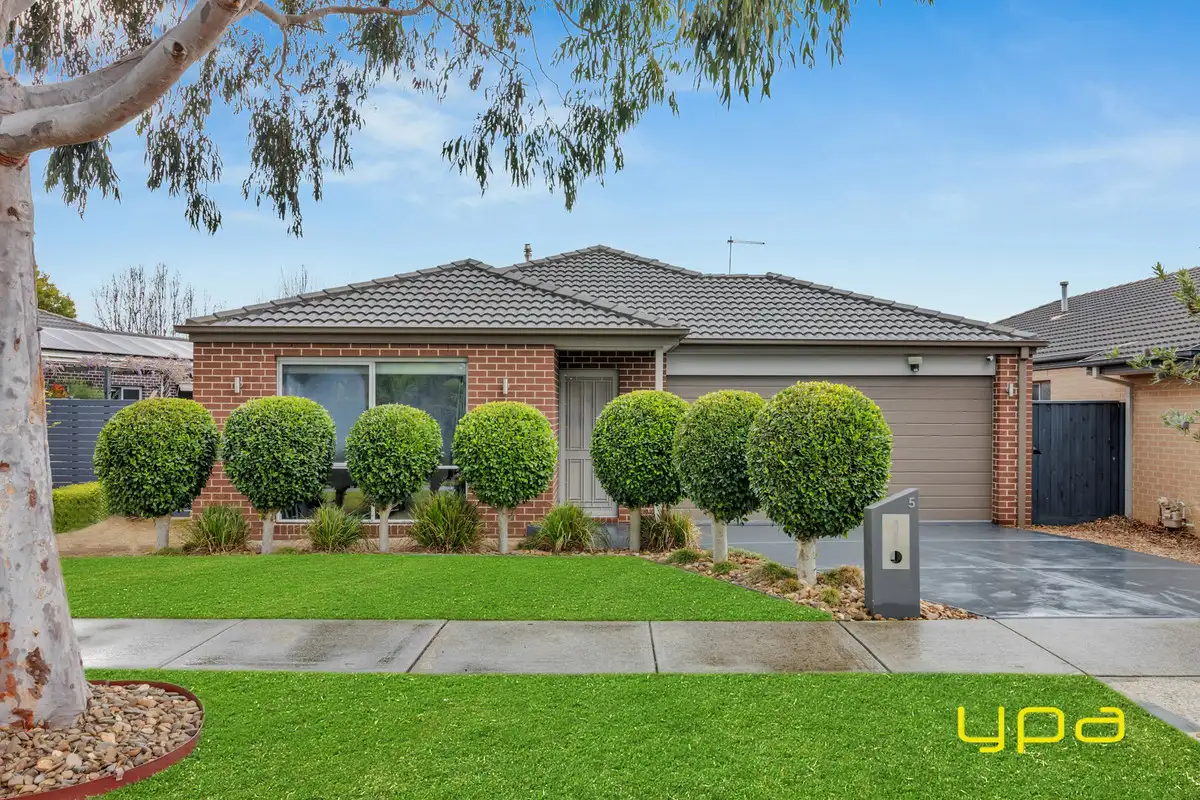


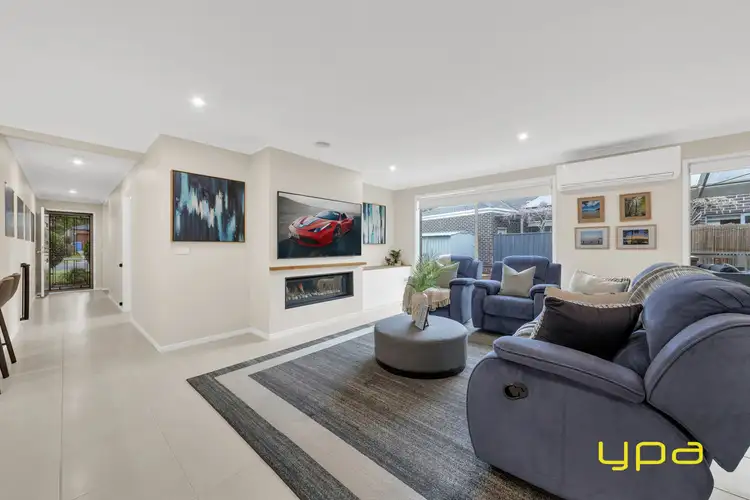
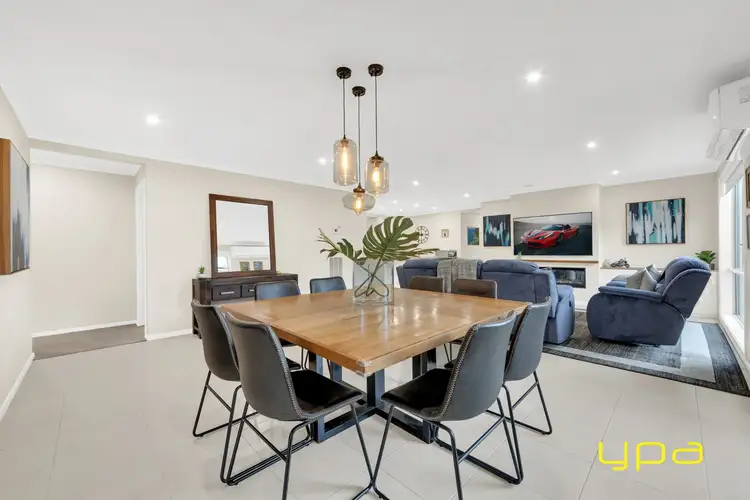
 View more
View more View more
View more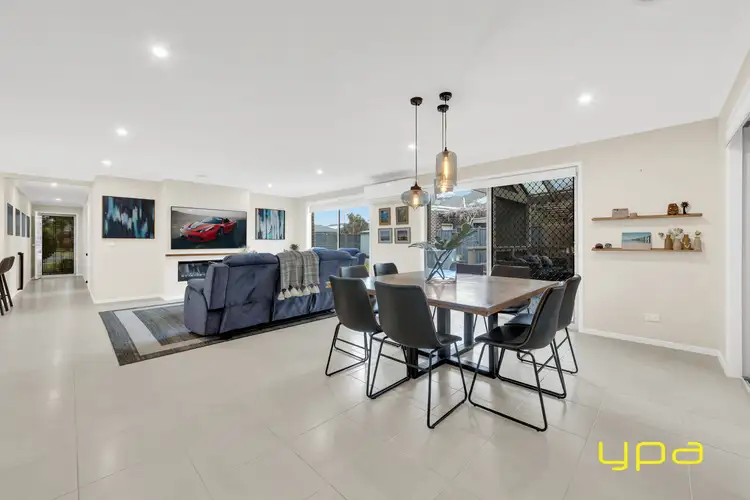 View more
View more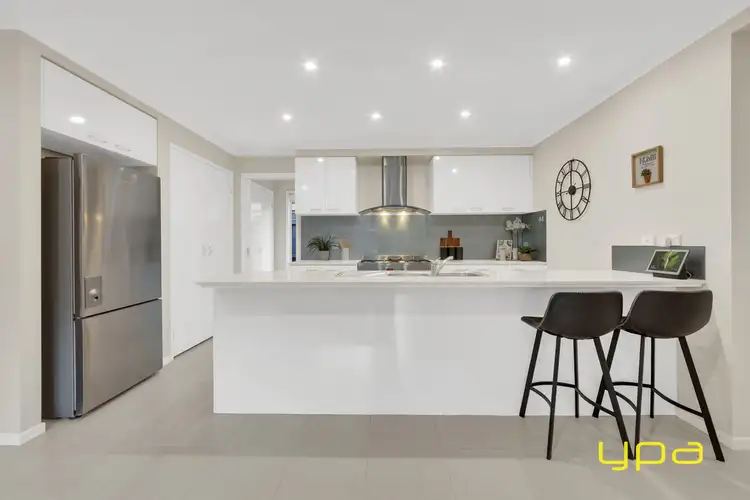 View more
View more
