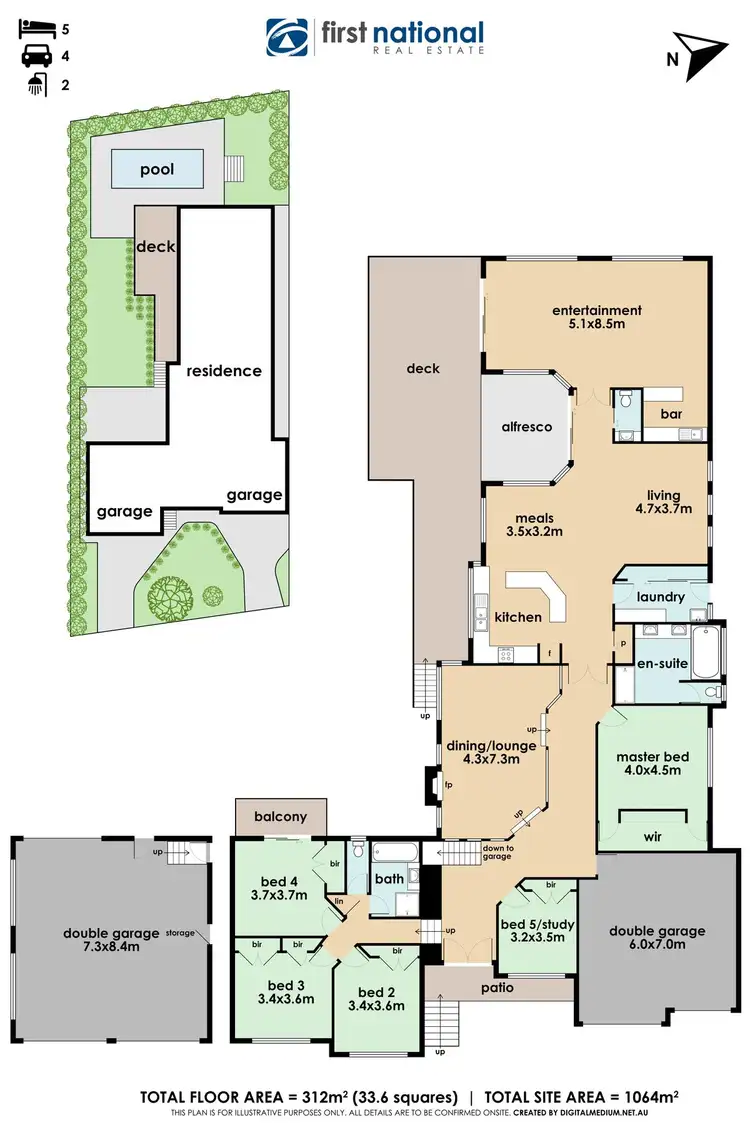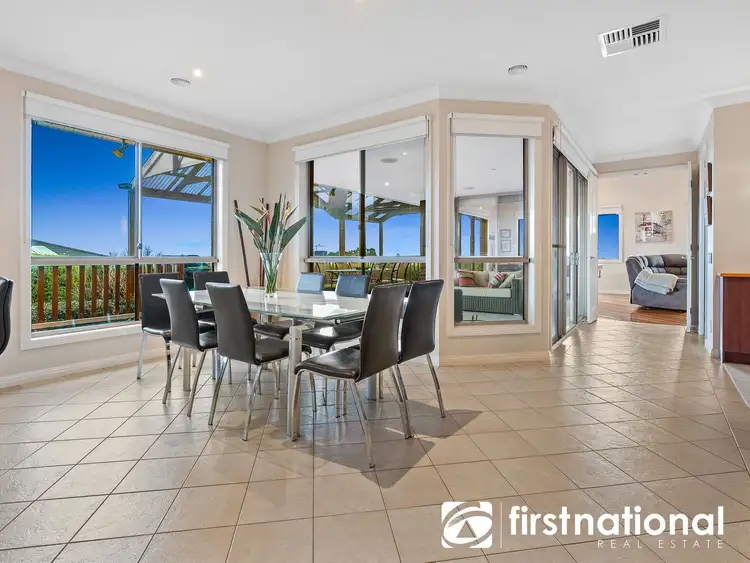Price Undisclosed
5 Bed • 2 Bath • 4 Car • 1064m²



+23
Sold





+21
Sold
5 Higinbotham Rise, Berwick VIC 3806
Copy address
Price Undisclosed
What's around Higinbotham Rise
House description
“SUPERBLY STYLED AND COMPREHENSIVELY EQUIPPED”
Property features
Land details
Area: 1064m²
Documents
Statement of Information: View
Interactive media & resources
What's around Higinbotham Rise
 View more
View more View more
View more View more
View more View more
View moreContact the real estate agent

Peter Watson
First National Real Estate - Neilson Partners (Berwick)
5(13 Reviews)
Send an enquiry
This property has been sold
But you can still contact the agent5 Higinbotham Rise, Berwick VIC 3806
Nearby schools in and around Berwick, VIC
Top reviews by locals of Berwick, VIC 3806
Discover what it's like to live in Berwick before you inspect or move.
Discussions in Berwick, VIC
Wondering what the latest hot topics are in Berwick, Victoria?
Similar Houses for sale in Berwick, VIC 3806
Properties for sale in nearby suburbs
Report Listing
