“SOLD- Contact Andrew Patman on 0416 931 928 for more details.”
Exuding elegance and sophistication that is often sought yet rarely found, this East-facing, beautifully maintained, impressively proportioned family home is a true masterpiece to behold.
The contemporary design and sophisticated detailing, showcase unmatched refinement and outstanding craftsmanship throughout. The thoughtful floorplan boasts streamlined, free-flowing interiors, with multiple living areas for work, relaxation, and entertainment.
Conveniently positioned close to all local amenities, including Beaumont Hills shopping village, Rouse Hill Town Centre, quality schools including 'Ironbark Ridge' and transport including the CityBus and Rouse Hill Metro.
LIVING SPACE.
- Elegant formal lounge and dining room with stunning bulk-head ceilings and stylish near-new carpets.
- Spacious family room off the kitchen highlighted by the magnificent combustion fireplace and built in speakers.
- Separate casual dining area.
- Sizeable downstairs rumpus/media room.
- Separate upstairs rumpus/kid's retreat with balcony.
ACCOMMODATION.
- 6 genuine bedrooms spread across both levels and all featuring ceiling fans.
- Stunning master suite with updated private ensuite, His and Her's WIR and balcony.
- Upstairs boasts 4 additional, oversized bedrooms with ample storage facilities.
- Downstairs 6th bedroom with adjoining full bathroom and new carpet- perfect for the multi-generational families or guest accommodation alike.
KITCHEN.
- Recently updated within the last 12 months.
- Features 40mm granite benchtops plus granite splash-back.
- Soft-close cabinetry with copper handles.
- Double-oven plus additional convection oven.
- Copious amounts of storage and bench space throughout.
OUTDOORS.
- Oversized entertaining area- perfect for hosting family and friends all year round.
- Enormous shed/man cave.
- Level rear yard with plenty of space for the kids to enjoy, while still retaining a low-maintenance lifestyle.
ADDITIONAL EXTRAS.
- High ceilings across both levels.
- Stunning 'Blackbutt' timber staircase and upstairs flooring.
- 10kw solar panels.
- New wet-bar with solid timber bench.
- Solid timber, double-door entry.
- 2 spa baths.
- Internal and external gas points.
- Oversized double automatic garage with 2nd kitchen.
AMENITIES.
- City Bus- 300m
- Kellyville Metro- 2.2km
- Rouse Hill Metro- 2.4km
- Ironbark Ridge Primary- 700m
- Rouse Hill High School- 800m
- Beaumont Hills Shops- 1.5km
- Rouse Hill Town Centre- 1.3km
This stunning home offers a rare combination of scale, style, and substance - from its generous land and floor area to thoughtfully considered interiors. It's a standout property for families seeking expansive living in one of Beaumont Hills' most desirable streets.
Disclaimer: This advertisement is a guide only. Whilst all information has been gathered from sources we deem to be reliable, we do not guarantee the accuracy of this information, nor do we accept responsibility for any action taken by intending purchasers in reliance on this information. No warranty can be given either by the vendors or their agents.

Air Conditioning

Alarm System

Built-in Robes

Ensuites: 1

Living Areas: 3
Close to Schools, Close to Shops, Close to Transport, Spa
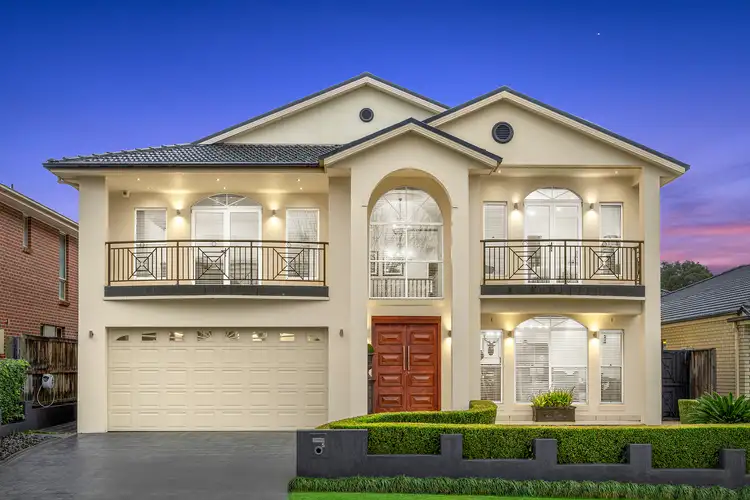
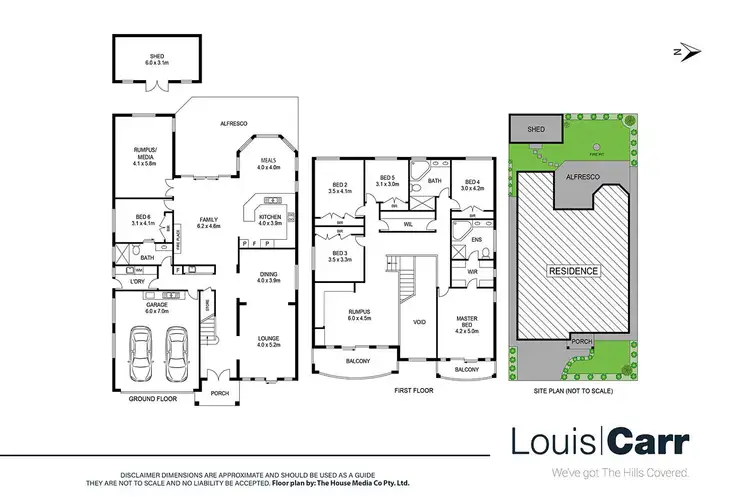
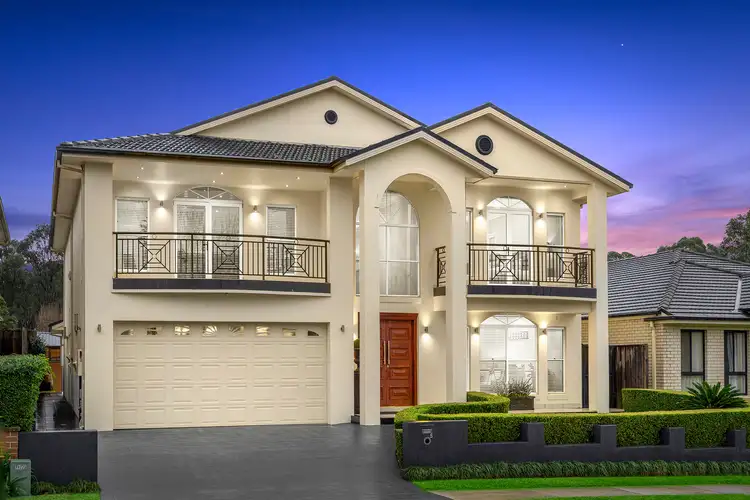
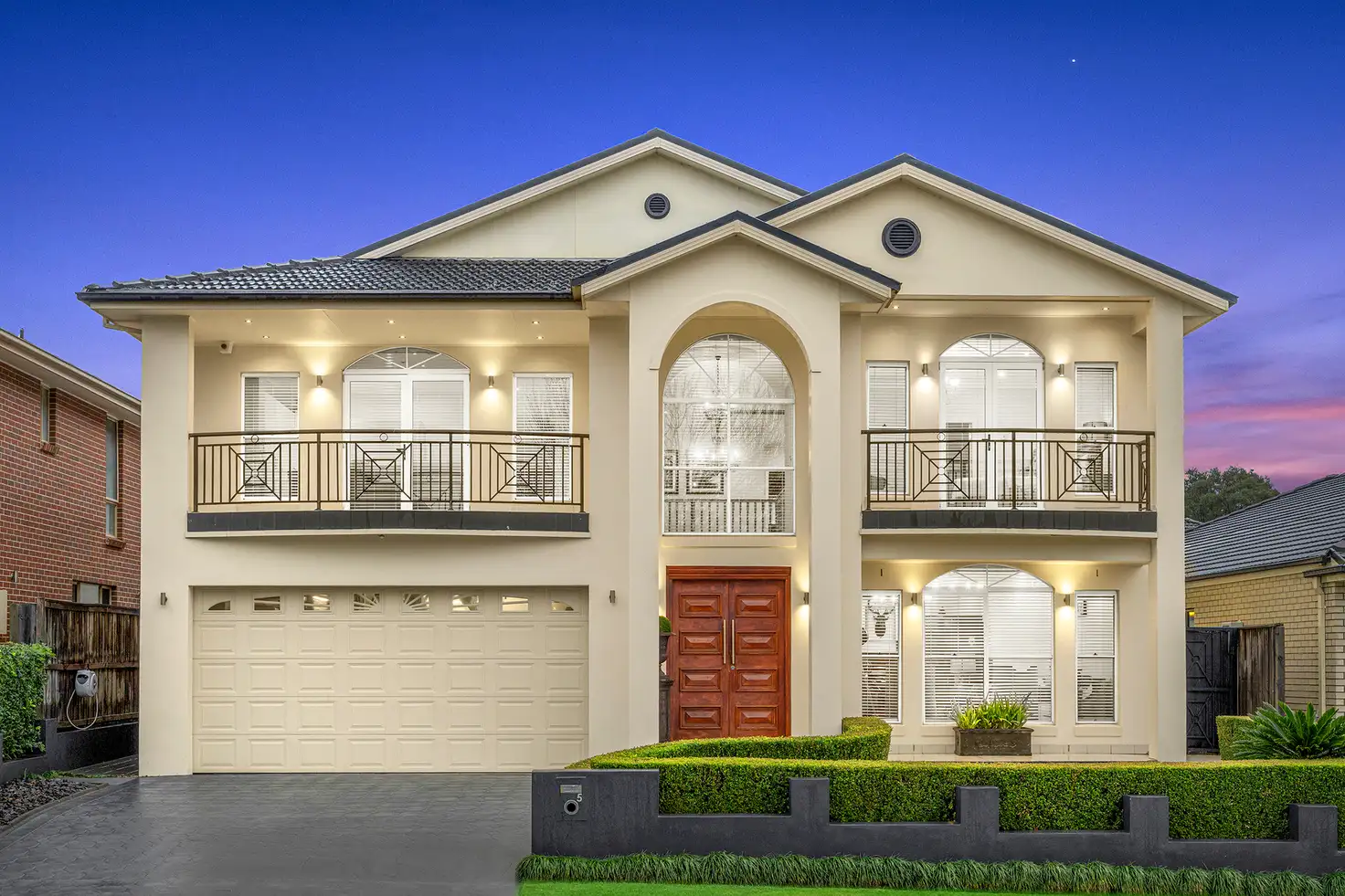


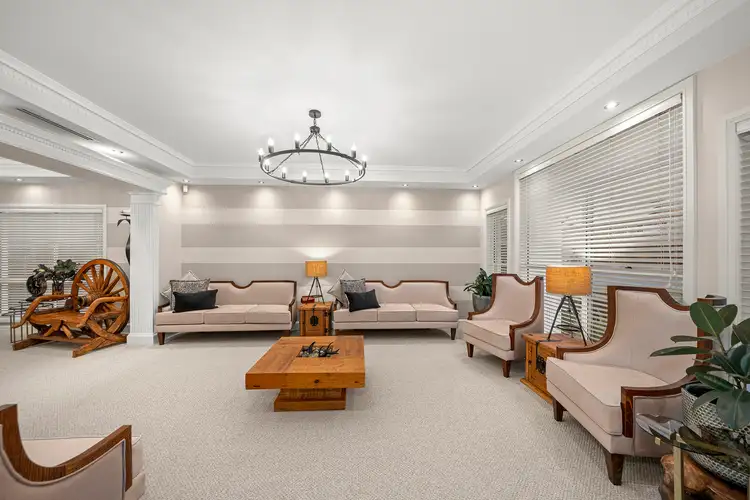
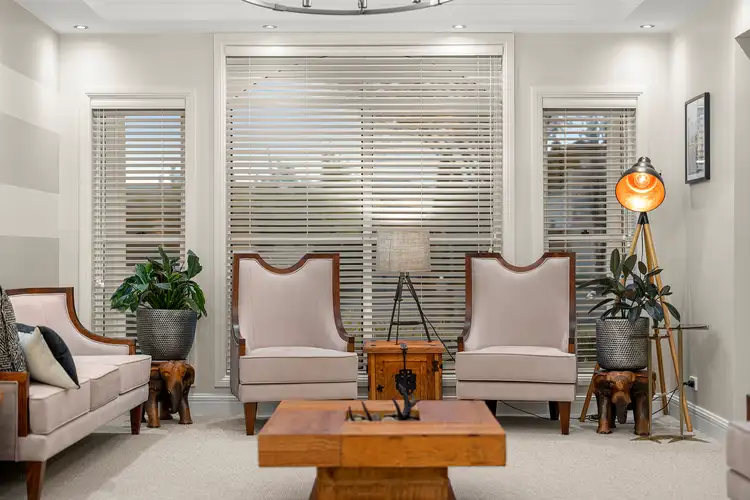
 View more
View more View more
View more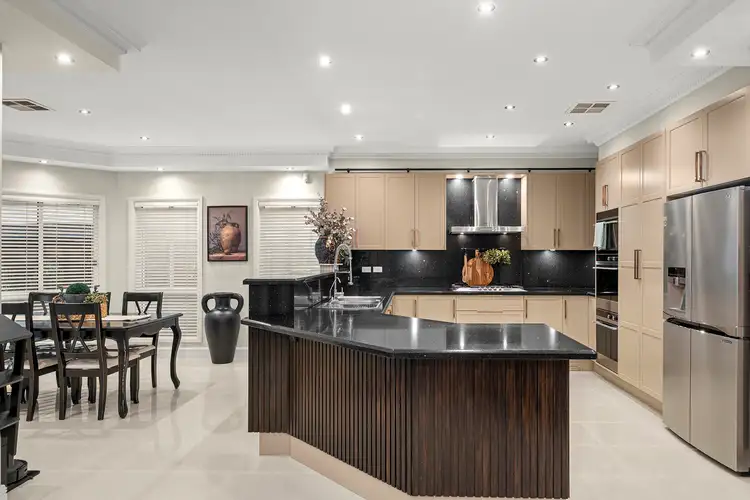 View more
View more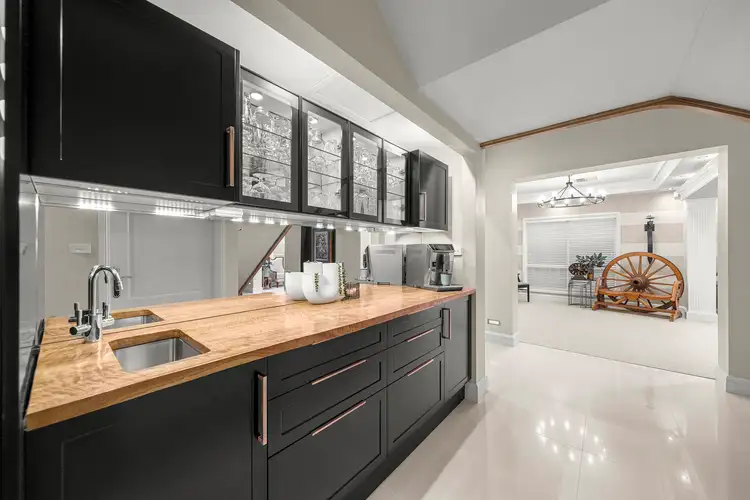 View more
View more
