A whisper-quiet cul-de-sac location is where you will find this hidden gem of a 4/5 bedroom (depending on your family's needs) 2 bathroom haven that defines contemporary comfort and is everything you could ever want in a family home.
At the front of the house, carpeted formal lounge and dining rooms are graced by stylish light fittings off the entry and overlook a large sunken open-plan family, meals and kitchen area that is tiled for easy-care living and boasts a gas bayonet for heating and a striking recessed ceiling. Funky pendant light fittings in the kitchen are complemented by sparkling stone bench tops, double sinks, quality tap fittings, soft-closing drawers, custom Hafele storage options, a pull-out double pantry, a double fridge/freezer recess, a stainless-steel Bosch range hood, a stainless-steel five-burner gas cooktop, Bosch double ovens and an integrated dishwasher of the same brand.
Essentially tripling personal living options is a spacious games room nestled behind gorgeous double French doors. Like the meals area, it opens out to a private rear entertaining courtyard and deck with a shade sail, neighboured by a pond and trickling water-blade feature. How lovely.
Back inside, the study has built-in double wardrobes and can easily become a 5th bedroom or nursery if need be, adjacent to a sublime master suite where a recessed ceiling and walk-in robe meet a relaxing open ensuite bathroom with a bubbling spa bath, a shower, twin "his and hers" vanities and access through to a two-way powder room. There is also an activity room - an amazing fourth living zone - next to the minor bedrooms, dominated by low-maintenance timber-look flooring and giving the young ones their own personal space.
Enjoy a pleasant stroll to bus stops, picturesque lakeside parklands and even playgrounds for the kids, with the prestigious Lake Karrinyup Country Club, Carine Senior High School, Primewest Gwelup Shopping Centre, Lake Gwelup Primary School and beautiful Lake Gwelup itself all only minutes away in their own right. Throw in a very close proximity to other excellent schools, new-look Karrinyup Shopping Centre, Hamersley Public Golf Course, the freeway, Stirling Train Station and pristine swimming beaches and you truly do have yourself the perfect setting to call home. Terrific tranquillity awaits!
Other features include, but are not limited to;
• Solid brick-and-tile construction
• Carpeted bedrooms and study
• 2nd/3rd/4th bedrooms with double BIR's
• Separate bath, shower, vanity and under-bench storage to the main family bathroom
• Practical laundry with under-bench and over-head storage, plus access out to a side drying courtyard
• Separate 2nd toilet
• Huge walk-in linen press
• Daikin ducted reverse-cycle air-conditioning system
• Feature down lights
• Security-door entrance
• Gas hot-water system
• Reticulation (recently refurbished)
• Lush front-yard lawns
• Leafy rear gardens
• Separate remote-controlled double lock-up garage
• 628sqm (approx.) block with two side-access gates
Disclaimer:
This information is provided for general information and marketing purposes only and is based on information provided by the Seller and may be subject to change. No warranty or representation is made as to its accuracy and interested parties should place no reliance on it and should make their own independent enquiries. Property is being sold as is. The seller reserves the right to accept an offer at anytime without giving notice.
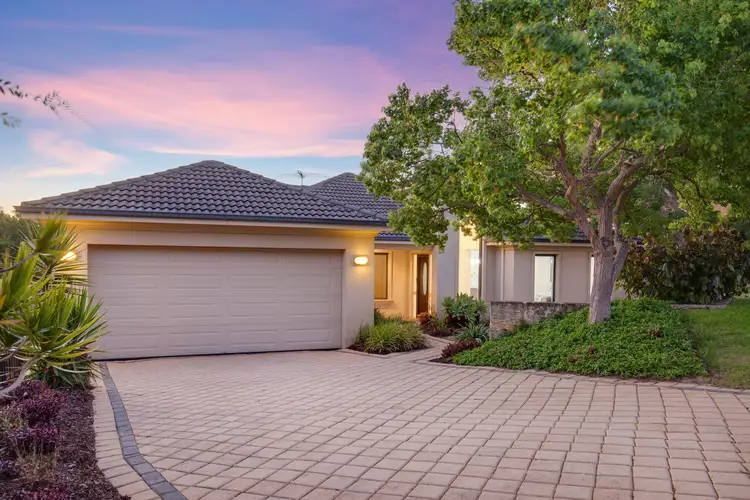
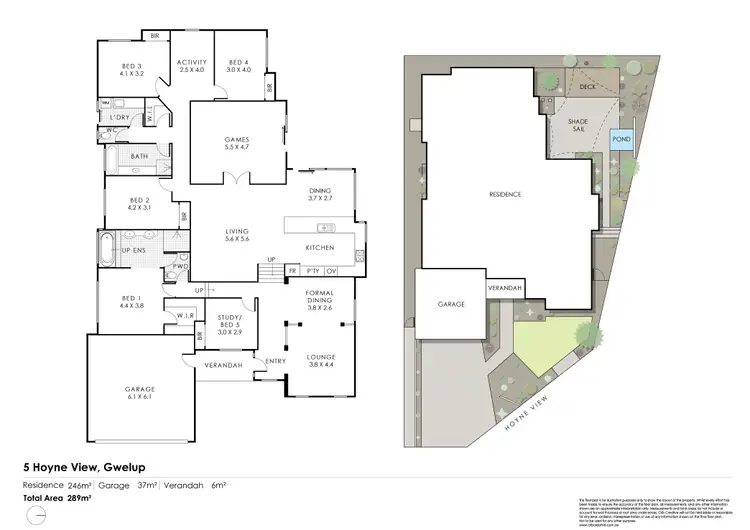
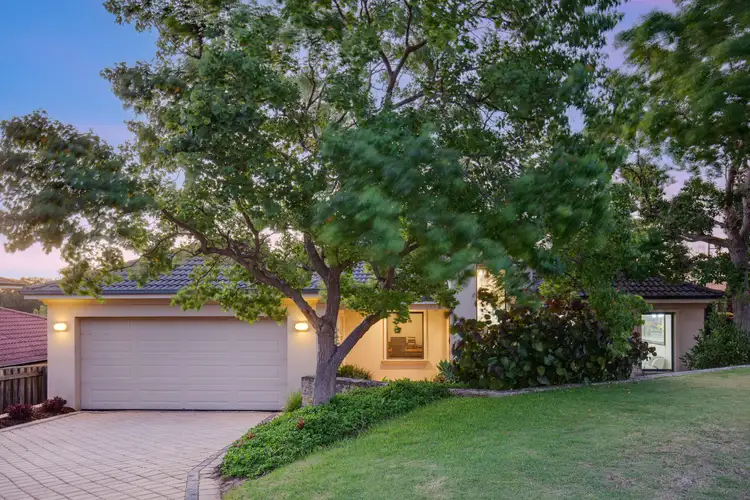
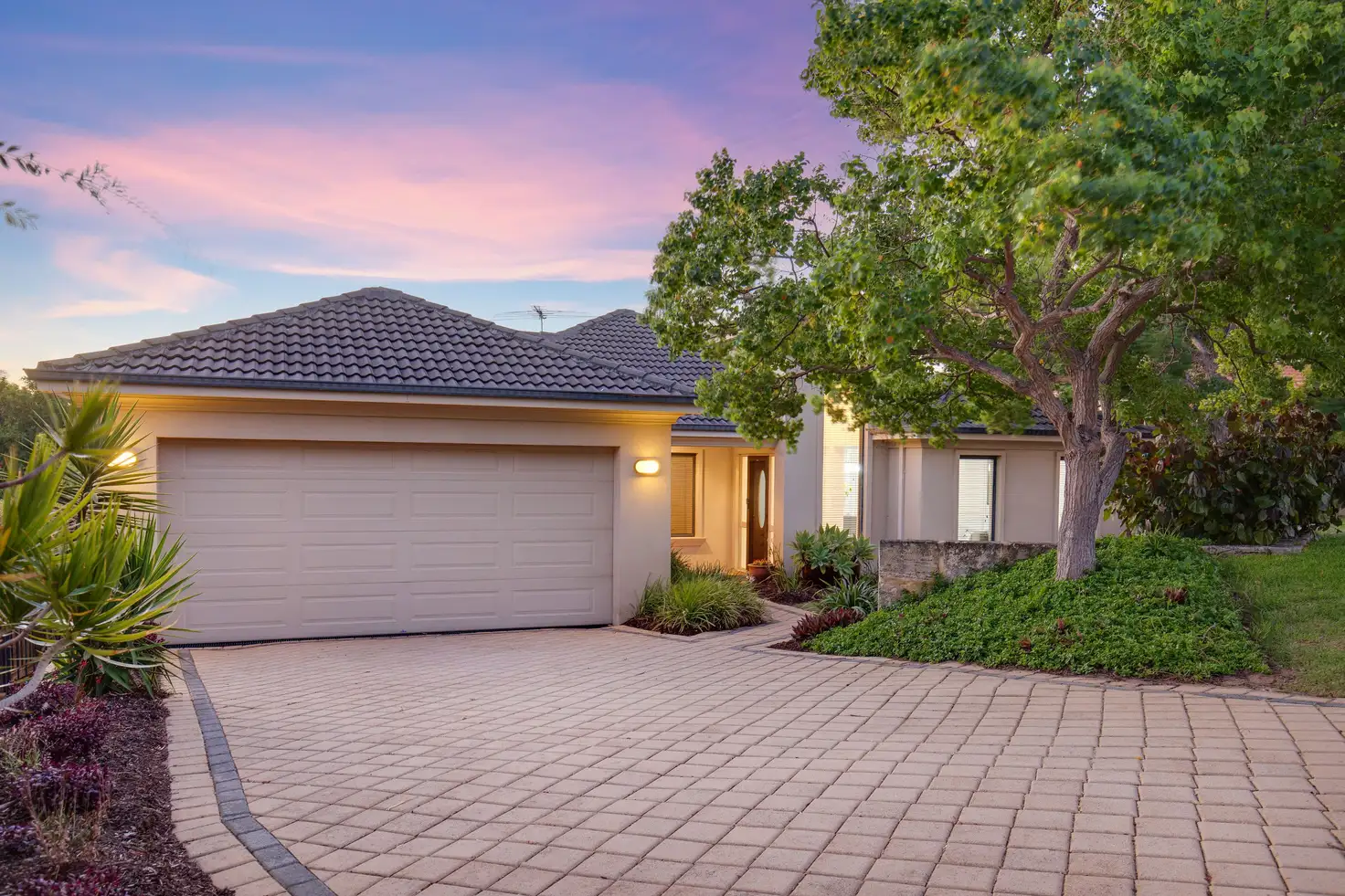


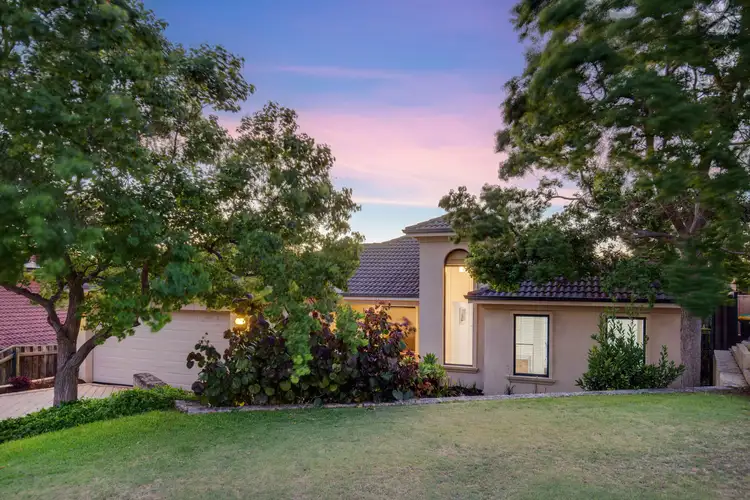
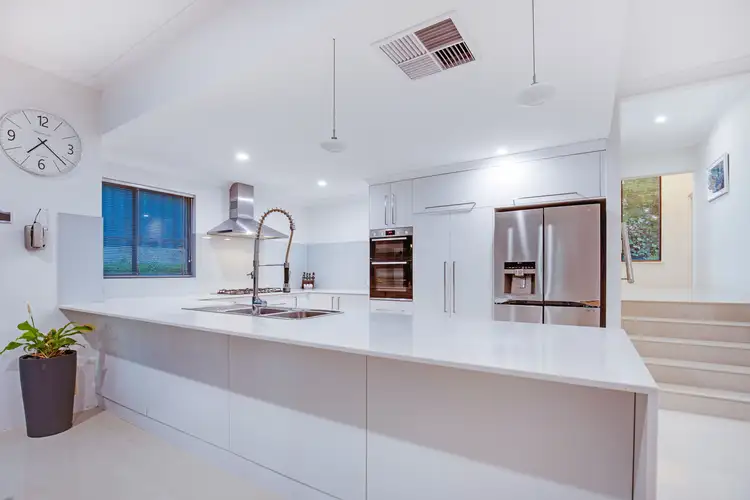
 View more
View more View more
View more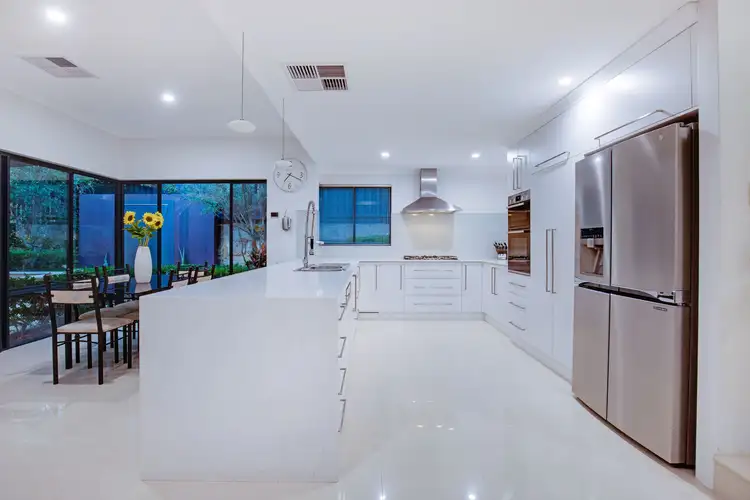 View more
View more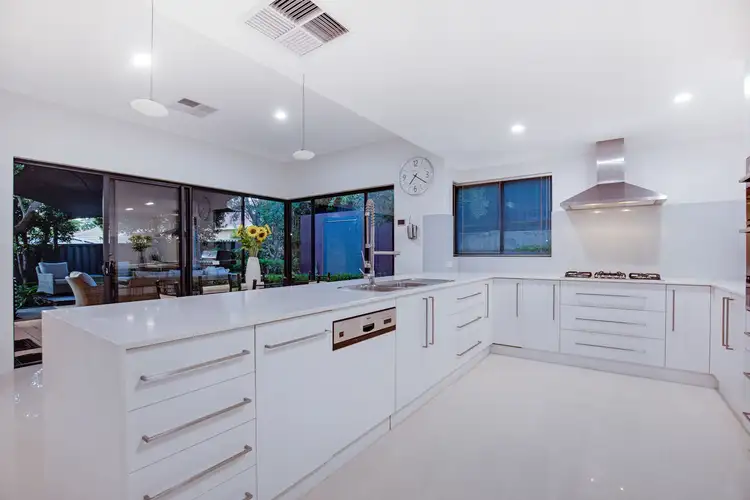 View more
View more
