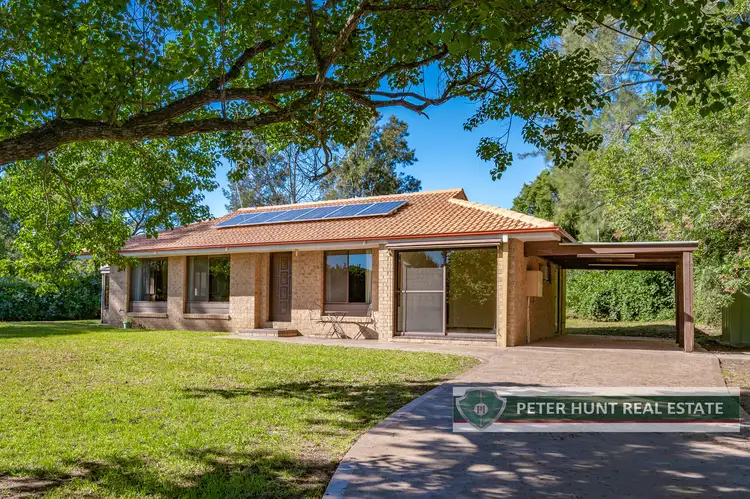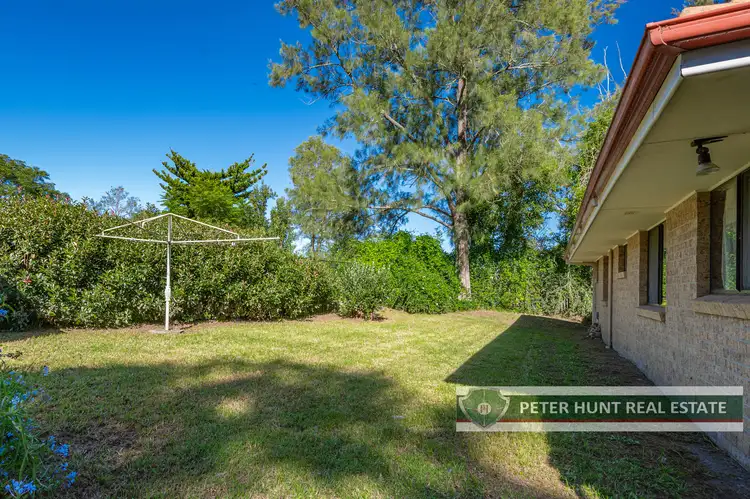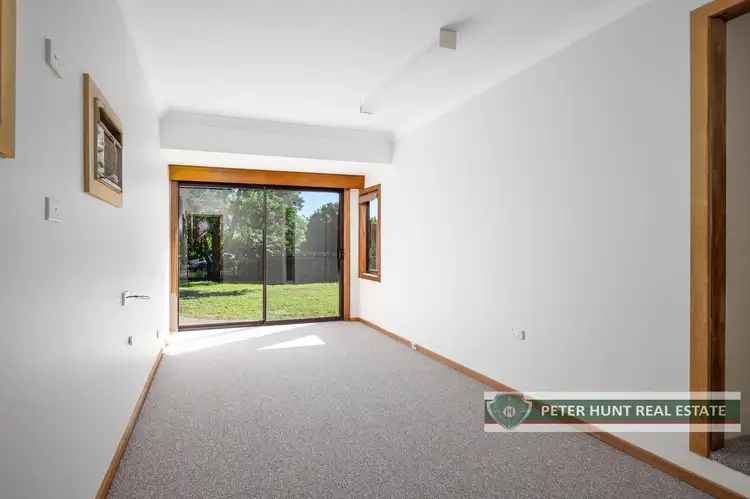SOLD BY PETER HUNT - 02 4681 9900 - FAR AWAY FROM TRAFFIC AT THE TOP END OF A QUIET AND PEACEFUL CUL-DE-SAC IS THIS NORTH-FACING, FAMILY HOME ON ALMOST A QUARTER ACRE OF LEVEL LAWN FEATURING MATURE HEDGES AND TREES JUST WAITING FOR YOU TO MOVE IN AND ENJOY.
First time released in four decades, with recent renovations, this family home with sensible floor plan has a passive house design for low energy consumption.
Renovations include fresh carpets and paint throughout, a brand-new kitchen, oven and hot water system. There is still scope for you to make your mark with further improvements and insert your own character, with a possible Study conversion to 4th bedroom with en-suite (STCA) and plenty of room for a second bathroom in the spacious laundry (STCA).
Enjoy the sounds of birds and the distant whistle of Thirlmere’s heritage steam trains, the northerly aspect makes the level lawns surrounding the home thoroughly enjoyable.
Cooking and baking will be an absolute pleasure in your brand-new kitchen with floating timber floor, stainless steel appliances, tiled splashback and new LED lighting. Step out to your laundry through the Sun Room, featuring raked ceilings and large windows to let plenty of light come flooding through.
Three bedrooms cluster around a central hallway and all feature large windows and newly laid carpets. The main bedroom also has a built-in robe. The bathroom is in original condition with wall tiles and a solid wooden vanity, with an updated shower recess and modern fittings.
Down the short hallway you will find a large formal study which could be a possible fourth bedroom or retreat. With separate access away from the home, via the sliding glass door, it is ideal for running a home-based business from.
This home is rounded off by six solar panels, a carport for covered parking, two tool sheds and spacious wrap-around lawns. The block is level, has original classic fencing cyclone fencing to the rear.
Access to the property is via a gently curved concrete driveway leading from the road to the house, which is set back onto the block.
• 3 spacious bedrooms, built-in robes to main
• Brand new kitchen, stainless steel appliances, floating timber floor and new lighting
• Formal study ideal for large home office, or 4th bedroom/ retreat
• Lounge room with adjoining Sun Room, Original Bathroom with separate toilet
• Quiet, ideal end of cul-de-sac location, with a North-facing aspect
• Large, fenced, level block of land featuring mature hedges and trees
• Renovations include: Fresh carpets and paint throughout, brand new - never before used - kitchen, brand new hot water service and laundry tub.
With your own finishing touches, this home would be a great starter for the first home buyer, ideal for the investor or for those downsizing in their horizon years, still looking for a feeling of country and space, with all amenities in town.
Call Wollondilly’s own Estate Agent - Peter Hunt - to discuss how we can get you into your fabulous new home as soon as possible: 02 4681 9900 or 0403 20 29 30.
Around Thirlmere from this family home:
SCHOOLS
Thirlmere Public 650m
Picton High 5.5km
Wollondilly Anglican College 8.3km
SHOPPING
Thirlmere Village 900m
Tahmoor Shops 4.4km
TRANSPORT
Bus: Thirlmere Way (Nr. Bridge St) 900m
Tahmoor Train Station 4.7km
OTHER
Motorway Junction (North and Southbound) 19.1km
Thirlmere Lakes 6.1km
The Offices of Peter Hunt Real Estate 850m
The villages of the Wollondilly region – including Thirlmere, Couridjah and Buxton and the surrounds retain the tranquillity of small country towns. The region’s farms and villages, natural attractions and vast wilderness areas are a haven for nature-loving visitors.
Located about 90kms from Sydney, just over 200kms from Canberra and 60kms to Wollongong’s beaches the locale has always been a major drawcard as the gateway to the Southern Highlands.
NB: Any information about properties for sale has been furnished to us by the Owners of those properties. We have not verified whether or not that information is accurate and do not have any belief one way or the other, in its accuracy. We do not accept any responsibility to any person, Company or entity for its accuracy and do no more than pass it on. All interested parties should make and rely upon their own enquiries, in order to determine whether or not this information is, in fact, accurate.








 View more
View more View more
View more View more
View more View more
View more
