Remarkable family homes that offer substantial accommodation and the perfect fusion of indoor-outdoor living are a rare commodity, especially when you’re aspiring to live in a highly sought after location within a coveted school zone. So, what would you say if we said that we’d found you the quintessential needle in a haystack?
Contemporary design is evident from the moment you enter this 4-year-old home, which spans two well-considered levels. The ground floor is where the first of the five bedrooms is located. This bedroom has a built-in robe and is positioned privately at the front of the home, in close proximity to a downstairs bathroom with shower, making it ideal for guest or extended family accommodation. There are a number of living areas found in this vicinity, including a formal lounge for quiet relaxation and a sizeable room that could have several flexible uses based on the needs of your family over time. These include a home theatre, rumpus room, home office or 6th bedroom. A large open plan space forms what is undoubtedly the heart of this striking property, making it a place to enjoy relaxed time with family and friends. It comprises a generous family room with an inviting ethanol fireplace, a spacious dining area and a modern kitchen that strikes the perfect balance between function and beauty. Containing stone benchtops with waterfall sides, stainless steel appliances including a 900mm freestanding SMEG cooktop-oven and a BOSCH dishwasher, the kitchen has an abundance of storage options within attractive cabinetry, plus a Butler’s pantry with an additional sink, making it an ideal entertaining kitchen. An L shaped bank of bi-fold doors and a wide servery window open to reveal an extensive alfresco deck with ample room for both dining and lounging whilst admiring the sizeable backyard that stretches before you. Consisting of lush grass, attractive gardens and an edible landscape containing olive trees, veggie patches, herb gardens and citrus trees, it’s a place you’ll be proud to call your own. The accommodation is completed on the upper level, which is accessible via a wide timber staircase. Here you’ll find four further bedrooms, two modern bathrooms and another roomy living area. The impressive master suite offers his and hers walk-in robes, a Juliette balcony and a luxurious ensuite with an oversized double shower, twin basins, under-tile heating, a separate toilet and a deep soaker tub for the ultimate in relaxation. The remaining bedrooms each boast walk-in robes and share the use of a sparkling central bathroom.
As expected, a home of this standing comes with a long list of additions including, but not limited to, gas ducted heating, evaporative cooling, contemporary flooring, high ceilings, feature lighting, a full-sized laundry, excellent storage solutions, a concrete aggregate driveway with additional parking, a freestanding 5m x 8m workshop/garage with a large carport, and a double lock-up garage with internal access to the home.
The location of the residence, which falls within the catchment zone for both Vermont Secondary College and Vermont Primary School, will further impress, and you’ll love being within walking distance of a range of desirable amenities. These include several local buses with rail links to Mitcham Train Station, a variety of cafes and restaurants to cater for multiple tastes, green spaces such as Vermont Recreation Reserve and the natural beauty of Bellbird Dell, plus popular shopping precincts like Brentford Square, Eastland, Westfield Knox, and Forest Hill Chase.
Homes of this calibre don’t come along every day, and when they do, they certainly don’t last. Time is certainly of the essence, so arrange your inspection without delay.

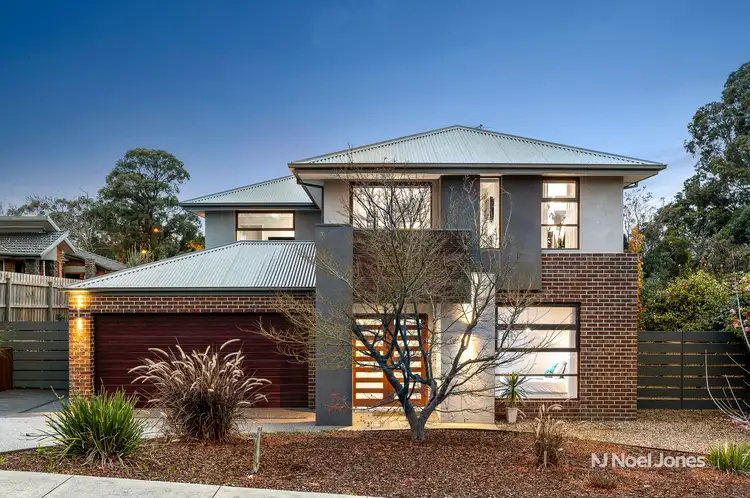
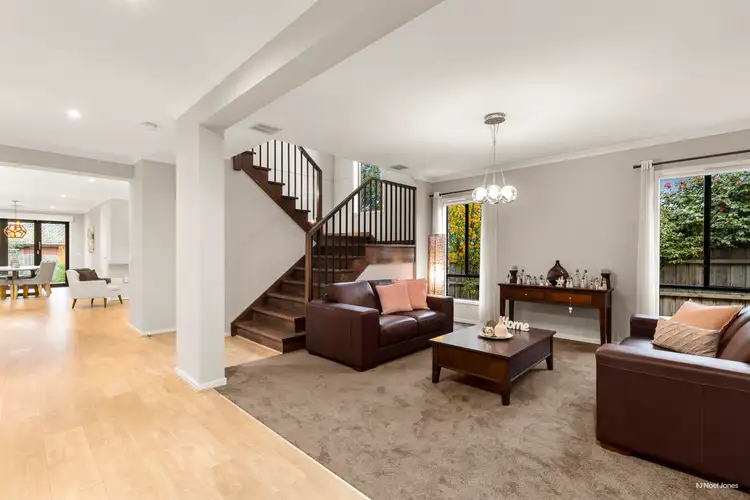
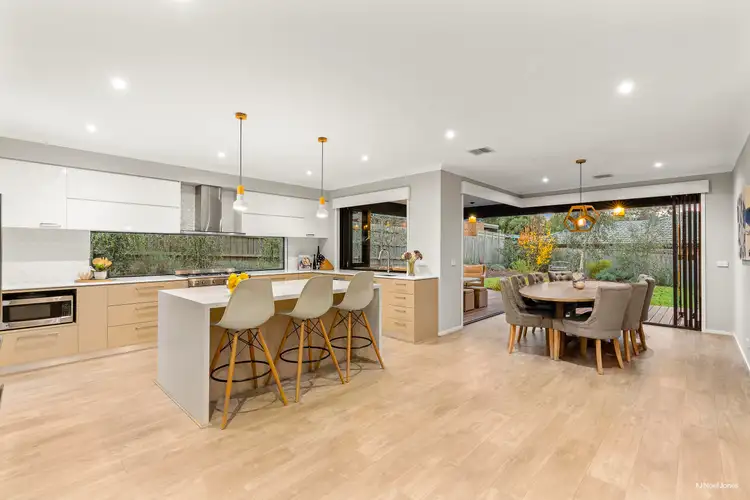
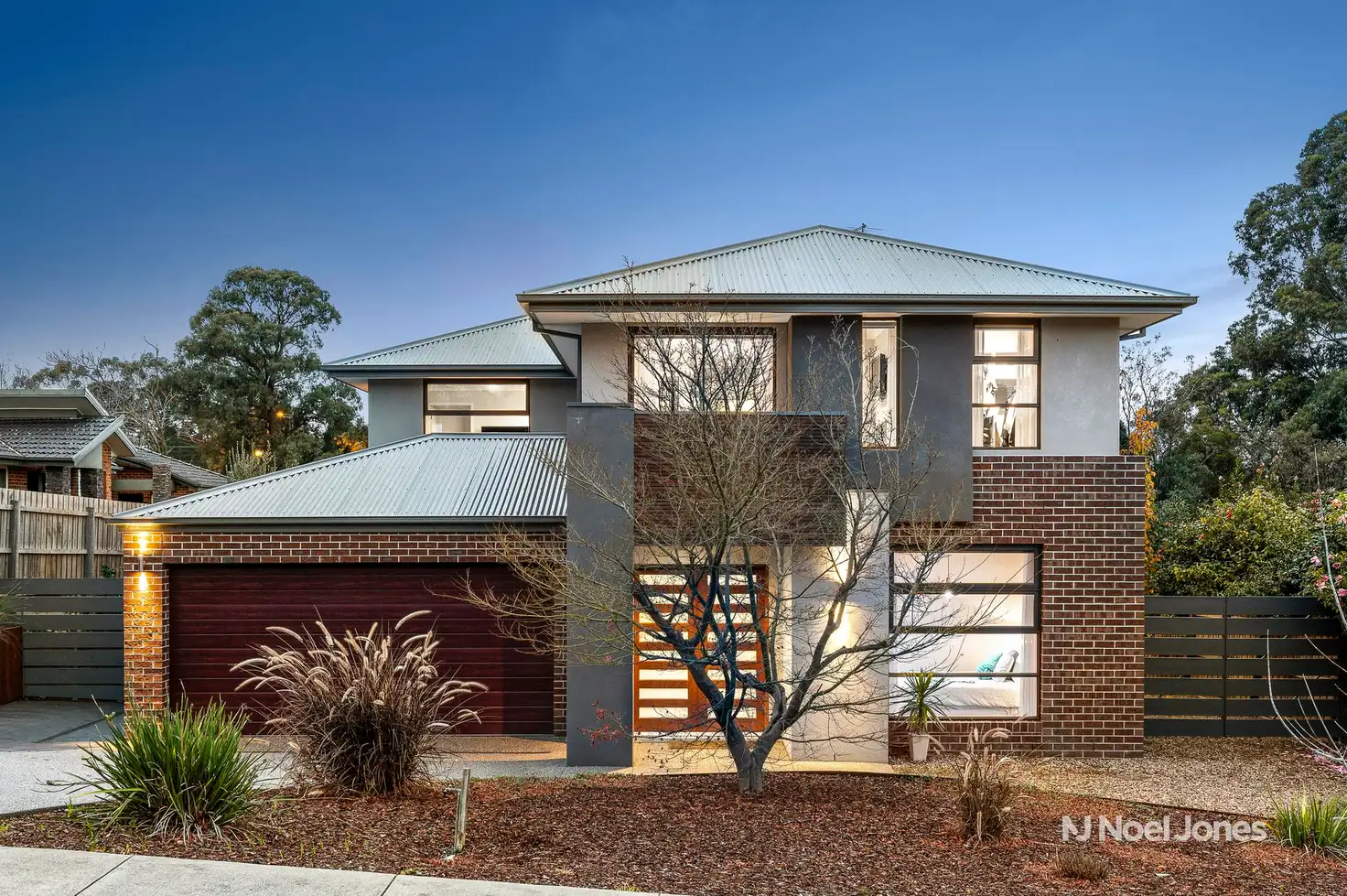


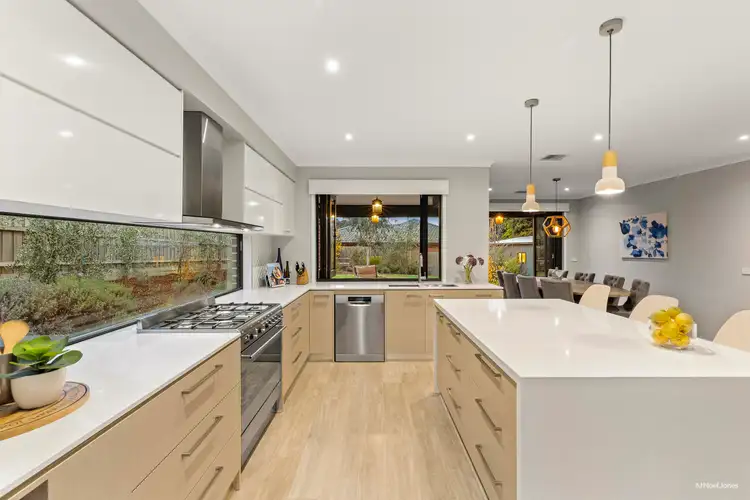
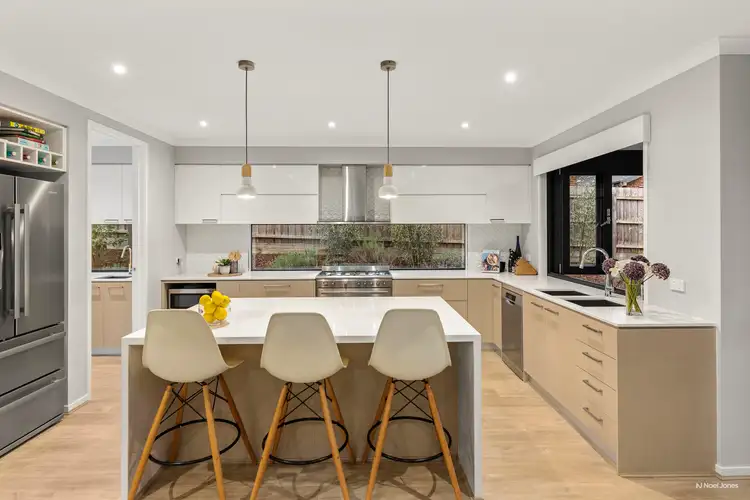
 View more
View more View more
View more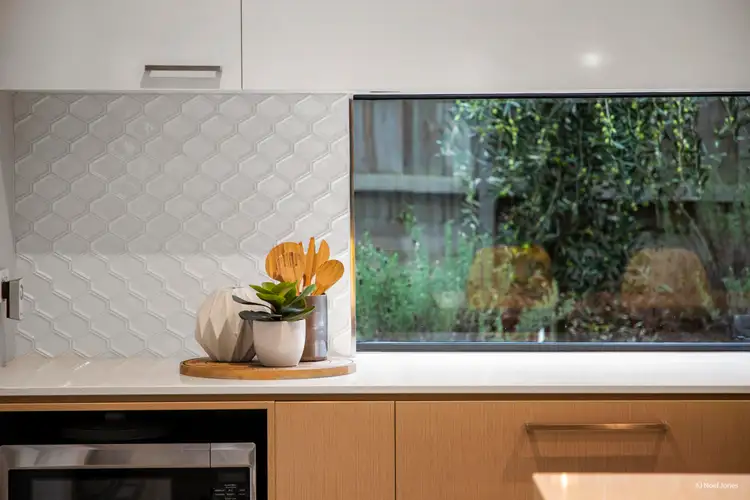 View more
View more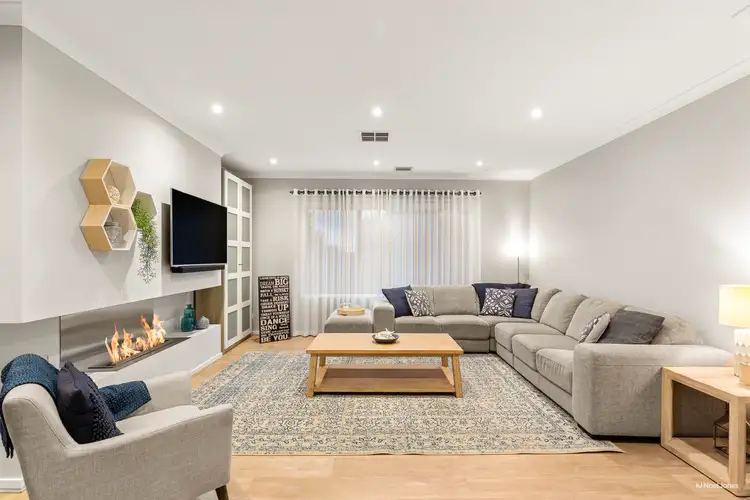 View more
View more


