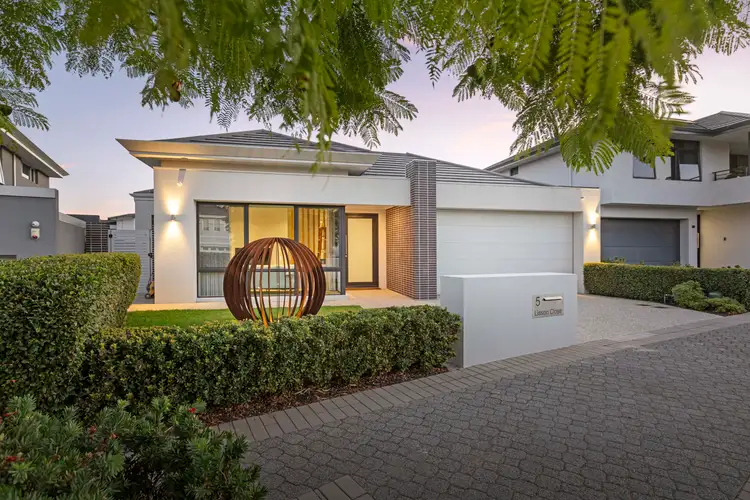Reside in an exclusive, private enclave where houses rarely come up for sale in an exceptionally stylish, contemporary single storey residence, constructed by award winning builders Webb & Brown Neaves. Showcasing understated elegance and effortless style, and meticulously planned and crafted to perfection to maximise space, natural light and privacy, 5 Lisson Close is a magnificent exemplar of luxury low maintenance living without compromise and an outstanding home with exceptional family appeal.
Situated in a quiet cul-de-sac, 5 Lisson Close radiates a timeless aesthetic distinguished by its chic pale render, black framed glass and feature stone pillar. Inside, it's sophisticated, modern and spacious with beautifully considered, light filled interiors and elegant, enduring finishes.
The versatile, family focused layout features large open plan family spaces, three generous bedrooms, two stylish bathrooms, designer kitchen and a fabulous outdoor area perfect for relaxed living and easy entertaining.
A gorgeously bright and airy sitting room occupies the front of the home, offering a peaceful retreat away from main living areas. The restful primary bedroom is an oasis of tranquility with tall windows, large dressing room and luxury ensuite. A separate wing hosts two spacious bedrooms with built in robes, a lovely family bathroom and powder room.
Expansive, light filled open plan family living, dining and kitchen extend towards the rear. Tall windows and sliding glass doors flood the space with glorious natural light. The sleek, superbly appointed kitchen is an inspiration to talented home chefs with timber veneer, dove grey, and white cabinetry, stone counters, island with breakfast bar seating, a suite of Miele appliances and adjacent scullery offering additional storage. Family living and dining is generous, anchored by a linear fireplace.
Sliding doors open to a big alfresco entertaining area, equipped with ceiling fan, lights, integrated speakers and BBQ recess. Garden surrounds are meticulously maintained and fully reticulated.
Immaculately presented, this simply stunning home is ideal for couples, families and downsizers looking for that perfect blend of space and location with all the accoutrements of modern, luxury, low maintenance living. Minutes away from beautiful beaches, Bold Park, HCF Stadium, excellent schools including John XXIII, Scotch College, Christchurch, MLC, and within catchment for Shenton College, great shopping, restaurants and cafes in Claremont, Cottesloe and Floreat, and just 11km from CBD.
Features:
Webb & Brown Neaves Home completed 2017
Modern 3 bed, 2 bath luxury residence
Primary bedroom with fitted dressing room, ceiling fan
Luxury ensuite - double vanity with stone counter, deep bath, walk in shower, separate wc, stone feature wall, heated towel rails
Sitting room/parents' retreat/office
Two queen bedrooms with built in robes, ceiling fans
Powder room
Bathroom with bath, separate shower, vanity with stone counter, heated towel rails
Custom cabinetry to hallway
Open plan living with linear fireplace, custom cabinetry
Generous dining area to seat 8-10 plus
Kitchen with stone counters, island with breakfast bar seating, Miele 900mm oven, gas cooktop, integrated microwave and dishwasher, fridge space plumbed, pantry with auto light, filtered water
Scullery with additional sinks, floor to ceiling cabinetry
Large practical laundry with floor to ceiling cabinetry, large linen store, space for underbench washer and dryer, sliding door to separate drying area
Alfresco with downlights, ceiling fan, Sonos, BBQ recess
Landscaped, fully reticulated gardens
Underfloor heating in tiled areas
Double glazing throughout
Ducted, zoned reverse cycle a/c
Sonos speakers to living, dining and alfresco
External blind to kitchen
Auto blinds to kitchen, laundry, sitting room
Flyscreens
Solar
Intercom
Alarm/CCTV
Bin store








 View more
View more View more
View more View more
View more View more
View more
