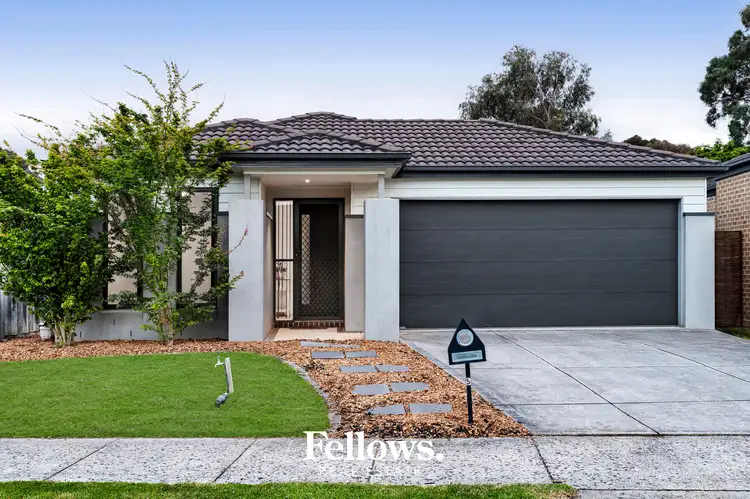Framed by a striking modern façade with black terracotta roofing, wide driveway, and double garage, 5 Marquis Crt offers the perfect blend of style, space, and everyday convenience in a sought-after Pakenham location.
Step through the entry porch and discover a light-filled floorplan designed for modern living. At the front of the home, two spacious bedrooms with built-in robes set the tone. One enjoys dual windows with front garden views, making it an ideal home office or guest suite, while the other offers quiet side-yard outlooks with plenty of space for a queen bed.
At the heart of the home, the chef-inspired kitchen features stainless steel appliances, four-burner cooktop, custom white cabinetry, dishwasher, a pantry, double sink with strainer, and a sleek breakfast bar under feature lighting. Perfectly positioned, the kitchen flows seamlessly into the dining and living zone, where the sliding glass door and windows bathe the space in natural light and connect you effortlessly to the outdoors.
The living room connects to the spacious backyard, offering ample room for gardening, kids’ play, or weekend entertaining, as well as a covered side yard, ready to be styled into the ultimate pergola zone, set on a 406m2 allotment.
The thoughtful layout continues with a central guest bathroom, complete with soaking tub, glass shower with a feature tile, and separate toilet for convenience. A full-size laundry with overhead cabinetry, drying cabinet, and outdoor access adds everyday practicality. The main suite serves as a peaceful retreat with backyard views, fitted walk-in robe, and ensuite featuring a unique vanity with sink, full-wall mirror, and shower.
Additional features include ducted heating, split-system cooling, and ceiling fans in the bedrooms. The double garage offers both internal and backyard access, while a side gate provides extra flexibility.
Perfectly positioned on Pakenham’s North Side, you’ll be within walking distance of Pakenham Hills Primary School and public transport, with Beaconhills College, shops, medical facilities, and cafes just minutes away. Easy access to Princes Hwy and the M1 Freeway ensures smooth commuting, while local parks and recreation complete the lifestyle package.
For more information please do not hesitate to contact Terri & Tahnee today, or we look forward to seeing you at our next open for inspection.
Property Code: 677








 View more
View more View more
View more View more
View more View more
View more
