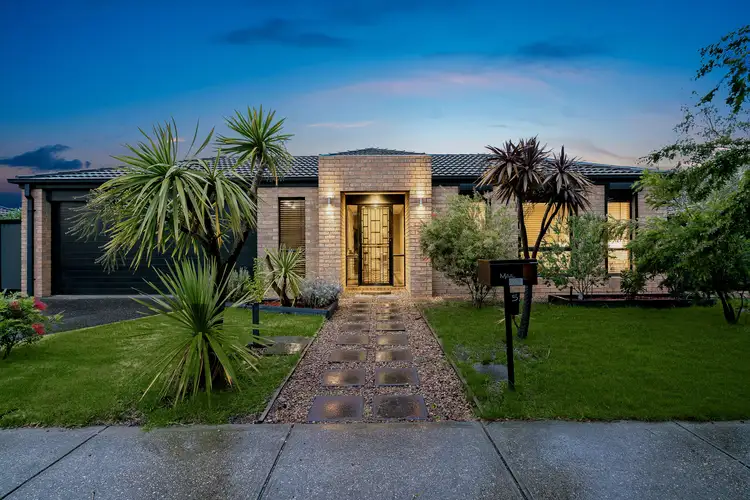Masterfully designed to enrich modern life, matching luxury with low maintenance versatility, 5 Massie Circuit, Sunbury offers the ultimate combination of space, style, and opportunity for those looking to take the next exciting step in their real estate journey.
Set to faultlessly accommodate your growing family for years to come, on a generous 658m2 (approx.) allotment, footsteps from Century Park, close to schools, childcare, recreational facilities, transport, shops, and offering easy access to Sunbury central, Melbourne International Airport and Melbourne CBD you’re guaranteed a lifestyle of convenience in one of Sunbury’s most family-friendly locations.
Beautifully balanced at every turn, the floorplan is flawless.
Inspired, immaculate and instantly inviting all at once, a broad entrance sets the tone.
Spectacularly framed by walls of glass, the stylish heart of the house hits all the right notes with multiple living areas catering perfectly to the demands of a busy household and providing for an ever-evolving way of living.
With enough room for even the largest families, discover a grand open-plan living area (with enough room for a pool table!), a dedicated light-filled dining space, and an additional lounge room with delightful garden aspects.
Each space, thoughtfully designed and crafted for comfort, further enhances the indulgent, yet family orientated ambience within.
Befitting a residence of such scale, indulge your passion for the culinary arts in the oversized gourmet kitchen.
With a full suite of stainless appliances (including 900mm gas cooktop & range), custom cabinetry, dishwasher, extensive preparation & storage space, oversized pantry, and feature lighting, it is perfectly poised to satiate even the most demanding of families and entertainers!
Enjoy the expansive lifestyle zone or escape to the indulgent master retreat for the ultimate in privacy and serenity.
Situated near the entry, zoned well away from the secondary accommodation for exemplary rest and retreat, the enormous master suite is set to impress!
Complemented by a full en suite (with sumptuous double head rain shower), oversized walk-in robe, and enough room for a sitting area, even the most discerning will love the sheer scale and amenity on offer.
Buffered by a wide hallway, discover a trio of secondary bedrooms.
Offering children or guests the perfect environment in which to study or retire, they’re all serviced by built-in robes and are in close proximity to the beautifully updated family bathroom with separate toilet.
Outside is all about effortless enjoyment.
Designed and styled for easy entertaining, flowing seamlessly from the grand open plan living and dining areas, enjoy a wonderfully large undercover outdoor living area; a welcoming haven perfect for year-round enjoyment!
Further enhancing the luxe feel of this ultra-stylish family sanctuary, and heaven for those who prefer to spend their weekends relaxing with family and friends rather than on time-consuming chores, superbly manicured low maintenance environs embrace the residence.
An extra-wide double garage further complements the property. Complete with automatic roller door and access to the back yard (via single roller door), it also provides an arrival of utmost security & convenience with direct access to the residence.
Perfect for anyone wanting additional secure off-street parking, for cars, caravans or trailers, you’ll also be rewarded with side access to the property via double gates.
Additional features include; LED lighting, ducted heating, evaporative cooling, security shutters on master suite windows, a garden shed, serene water feature, fully fitted laundry, and exterior access for pets via 2 cat/dog doors.
Flawlessly presented, and encapsulating all that is universally desirable, whether entertaining, enjoying time with family, or looking for a little peace and quiet, this impressive property delivers!
We look forward to welcoming you at our open for inspections, or for more information, please contact Ben Roberts on 0421 883 801 or Mary Roberts.








 View more
View more View more
View more View more
View more View more
View more
