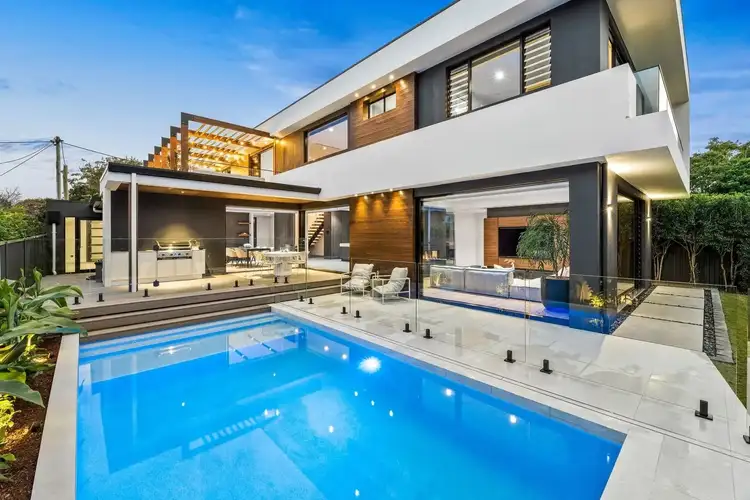Built to the highest standards with no expense spared, this stunning contemporary residence offers a sophisticated sanctuary for the modern family in the prestigious and tightly held T.S.S precinct. Set over an incredible 523m2 approx of floor area, this meticulously crafted residence is an architectural triumph, showcasing vast open plan indoor/outdoor living spaces and the finest design elements.
Be greeted by an expansive entrance voided lobby area with designer chandelier that draws you into the light filled North and East facing living and dining areas which flow seamlessly through the concealed cavity sliding doors to the outdoor terrace with built in BBQ overlooking the sparkling private pool, fire pit and ModWood easy maintenance deck. Designed with an exquisite sense of balance and functionality, floor to ceiling glass, custom bespoke cabinetry and a gas fireplace create an inviting family residence to relax and unwind.
Entertain in style in the state of the art chef designed kitchen with chef's island bench with large dining and breakfast bar, generous butler's pantry with multiple work areas and plenty of storage. Top of the range integrated European appliances including induction cooktop, two ovens, two integrated dishwashers and a feature 210 bottle wine room featuring bespoke cabinetry and floor to ceiling tinted glass that makes a statement.
Five luxury and spacious bedroom suites including a dedicated private downstairs guest bedroom with built-in robe and ensuite to the front of the home, ideal for visiting family or friends. Additional upstairs living area and dual workstation study nook, coffee station and wet bar that leads onto upper level entertaining terrace with city skyline views. The private king size master suite features a deluxe ensuite with double shower with herringbone tiles details, full freestanding bath, luxury walk in robe with the alfresco terrace with timber arbour beams with climbing greenery, ideal serene space for your morning coffee or afternoon drinks with friends.
This impressive family residence has been built with no expense spared with bespoke finishes and quality that stand out from the crowd. Secure parking for four vehicles (2 onsite car parks) plus oversized double lock up garage with built-in custom cabinetry storage on both sides. Full smart home with zoned climate control ducted air-conditioning throughout, Savant automation system, intercom, CCTV security, engineered timber flooring, mud room, sauna, outdoor shower exquisite design landscaping with lawn, stone and tropical lush gardens.
Prime central location, positioned in a quiet leafy blue chip location, walking distance to elite T.S.S and walking distance to Ferry Road Markets as well as local shopping, dining, parks, transport and just minute's drive to the Gold Coast's famous beaches, restaurants, shopping, casino and shopping precincts. Do not miss this opportunity to secure this spectacular lifestyle property of the highest calibre.
- Architectural triumph in tightly held T.S.S precinct
- Open plan design, occupying 523m2 of living space
- State of the art kitchen with Liebher fridge & freezer, butler pantry
- Savant auto system, light, music, blinds, fireplace, security, access
- Engineered timber flooring, 210 bottle wine room, lava stone features
- Cedar wall panels & external ceilings, Escea ds1400 double sided gas fireplace
- Double lock up garage plus 2 onsite car parks, battery & car charger ready, 3 phase power
- All bedrooms r2.7 insulated, custom detailed internal passage doors
- Sauna, mud room, laundry chute, 314l dual element hot water system
- 35k ltr pool, turn key, move in ready, custom cabinets, wall panelling
- Walking distance to shopping, dining, parks and transport
For further information please contact:
Russell Rollington
0412 898 129
Rob Rollington
0400 780 339
Surfers Paradise First National








 View more
View more View more
View more View more
View more View more
View more
