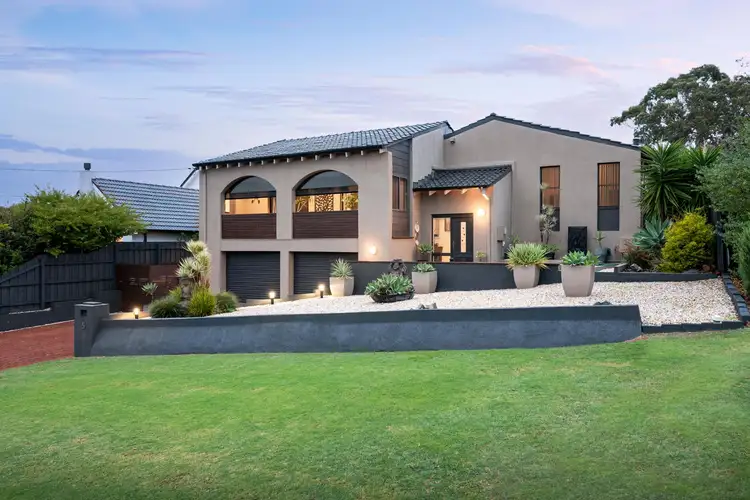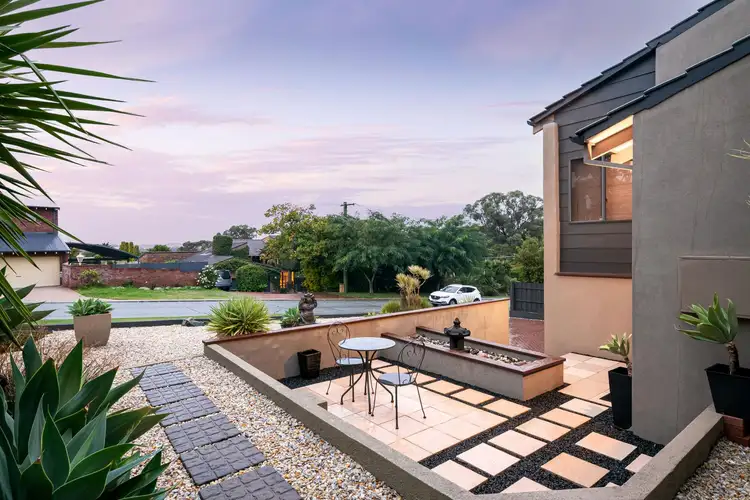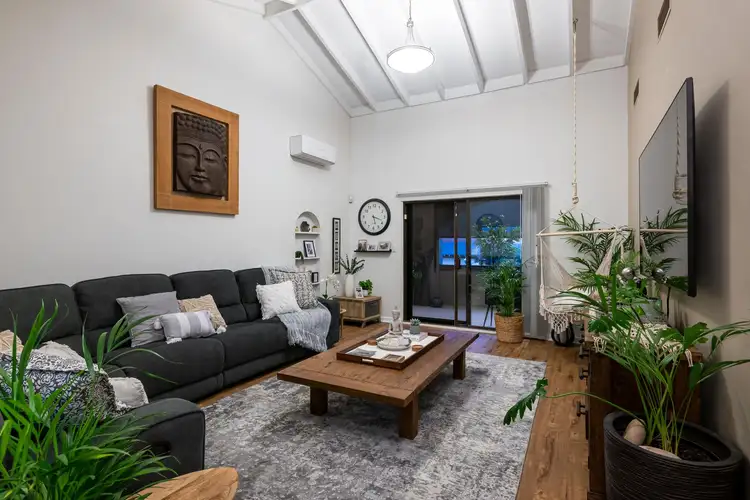Comfortably nestled within the sought-after Lake Karrinyup Country Club precinct and just footsteps away from its world-class golf course - as well as the sprawling Sandover Reserve, this charming 4 bedroom 2 bathroom family haven is flexible, versatile, functional and possesses a dream outdoor setting to cap things off.
Before you even step foot inside, a splendid front courtyard allows you to sit back, relax with an early coffee and take in all of that fabulous morning sunshine. At the rear, a raked alfresco verandah encourages private resort-style entertaining whilst overlooking a large below-ground swimming pool that shimmers in the sunlight, beside the swaying garden palm trees. A poolside gazebo extends your external living options, as do another hidden gazebo and separate pergola that make up a generous low-maintenance yard area, separate from everything else.
Inside, a split-level entrance separates the main upper floor from a huge downstairs double lock-up garage with plenty of storage space, internal shopper's access and a separate home office with low-maintenance timber-look flooring. The wildcard in the upstairs floor plan is the theatre room with split-system air-conditioning and access out on to the front balcony. There is potential to convert this room into a future master wing, with it already sitting right next door to a "second" bathroom with a shower, toilet and vanity.
A massive front lounge room has high angled ceilings and split-system air-conditioning too, also opening out to the covered balcony where shade blinds allow you to adjust a stunning leafy vista. Essentially tripling your personal living options is a central open-plan kitchen, dining and family area, where most of your casual time will be spent. This zone also seamlessly extends outside to the pool, whilst playing host to split-system air-conditioning, easy-care wood-look floors, a breakfast bar, walk-in pantry, double sinks, a Blanco five-burner gas cooktop/oven, a stainless-steel range hood and a stainless-steel Dishlex dishwasher.
Separate from the main sleeping quarters is a large bedroom at the front of the house - complete with split-system air-conditioning, high raked ceilings and plenty of space for sleep, study and storage. Adjacent to the modern and functional laundry is a segregated wet area with a separate toilet and a family bathroom with a vanity, shower and bubbling corner spa.
Walk the kids to Karrinyup Primary School from here, with the newly-revamped Karrinyup Shopping Centre, picturesque Lake Gwelup and other everyday amenities only a few minutes away in their own right. What a special location!
Other features include, but are not limited to:
- Ample laundry storage
- Outdoor access from the laundry
- Feature ceiling cornices and skirting boards
- Security doors
- Gas hot-water system
- Side access
- Huge 809sqm block
- Close to Hamersley Public Golf Course
- Easy access to public transport and the freeway
- Short drive to St Mary's Anglican Girls' School and other top educational facilities
- Minutes away from beaches and coastal amenities - including the newly-transformed Scarborough Beach foreshore








 View more
View more View more
View more View more
View more View more
View more
