$1,940,000
4 Bed • 3 Bath • 2 Car • 1000m²
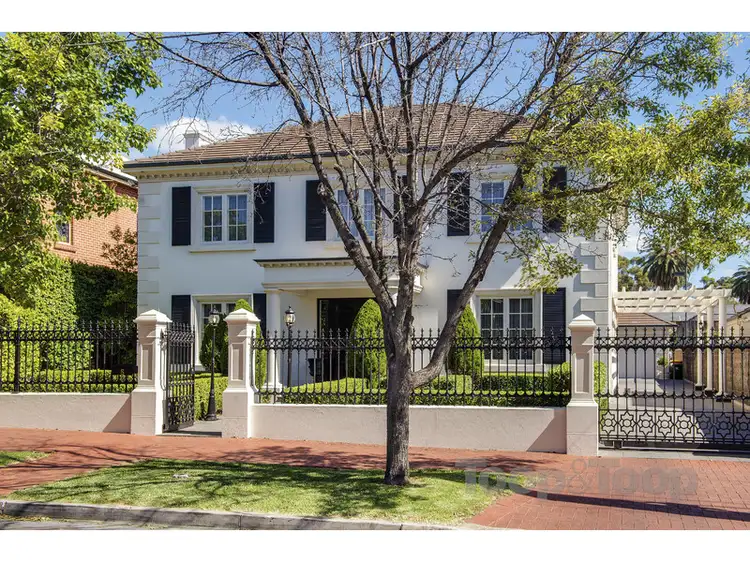
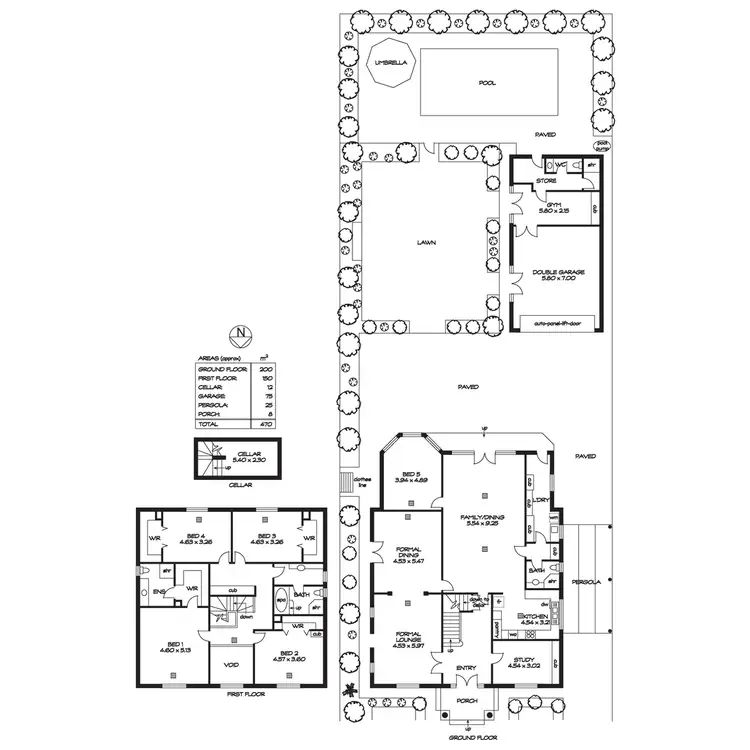
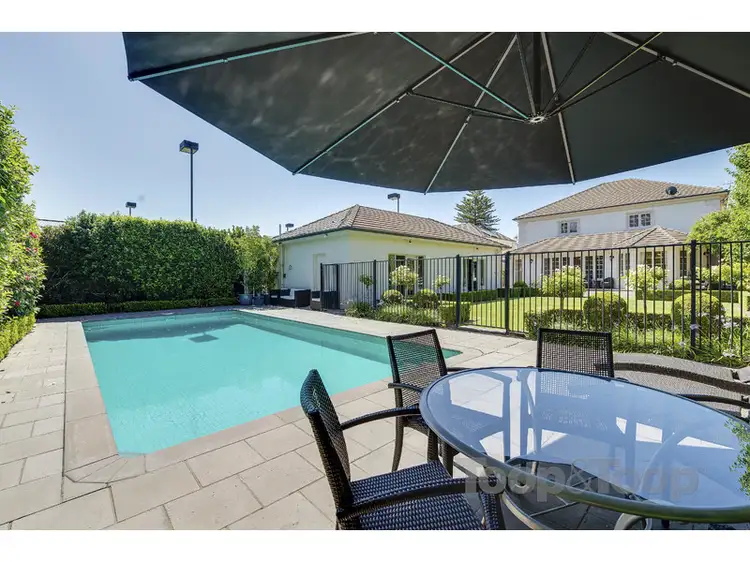
+19
Sold
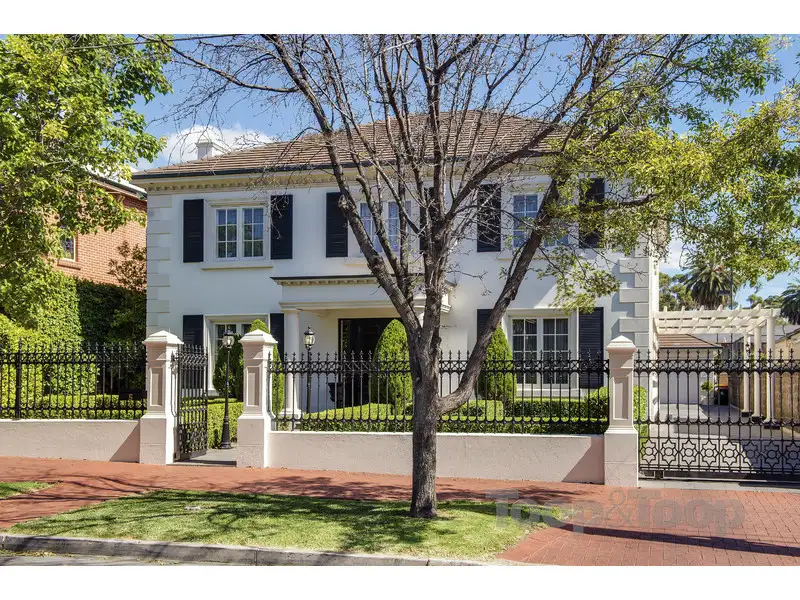


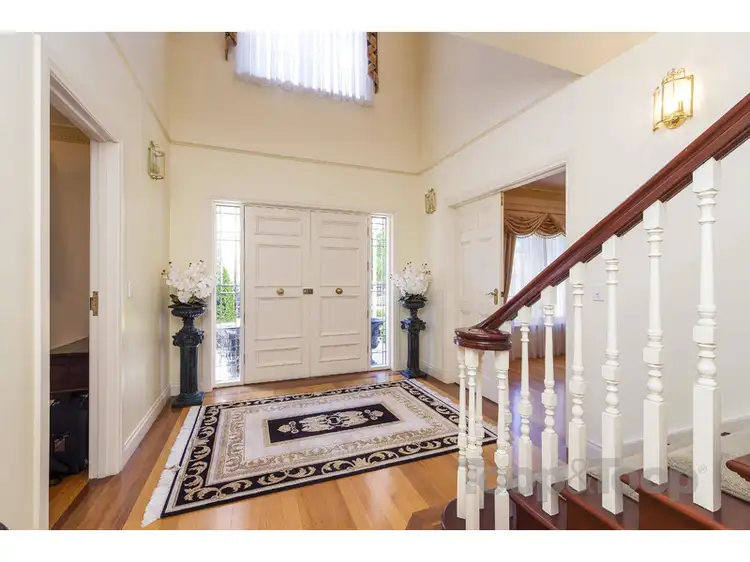
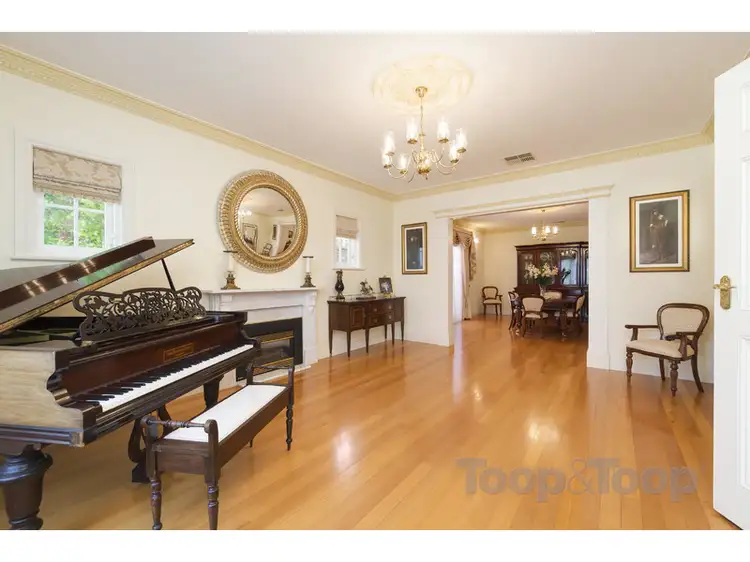
+17
Sold
5 Mitchell Close, Fitzroy SA 5082
Copy address
$1,940,000
- 4Bed
- 3Bath
- 2 Car
- 1000m²
House Sold on Mon 8 Feb, 2016
What's around Mitchell Close
House description
“City-edge splendor”
Building details
Area: 342m²
Land details
Area: 1000m²
Property video
Can't inspect the property in person? See what's inside in the video tour.
Interactive media & resources
What's around Mitchell Close
 View more
View more View more
View more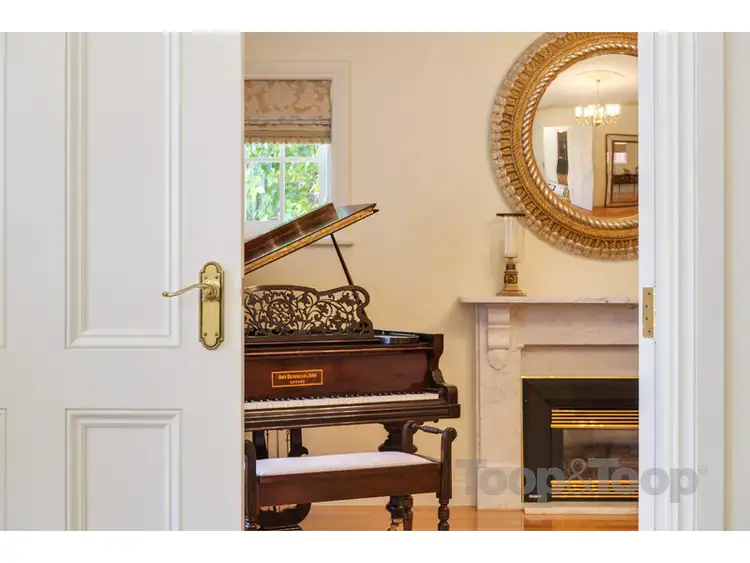 View more
View more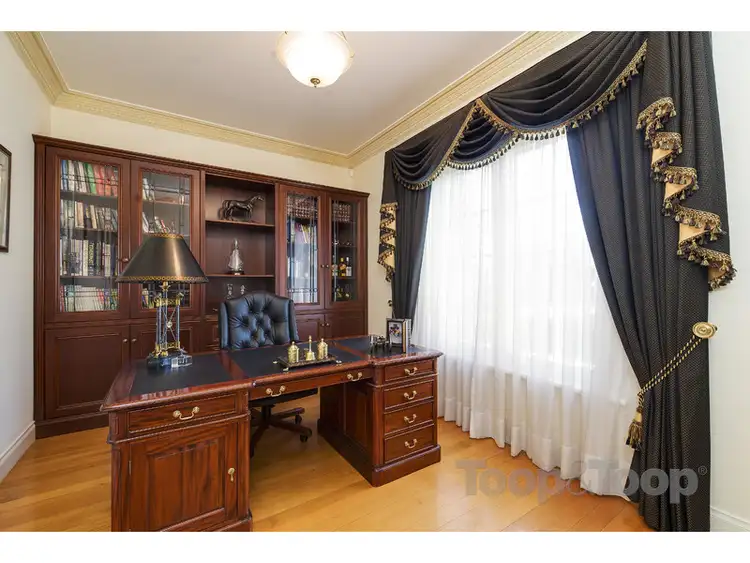 View more
View moreContact the real estate agent
Nearby schools in and around Fitzroy, SA
Top reviews by locals of Fitzroy, SA 5082
Discover what it's like to live in Fitzroy before you inspect or move.
Discussions in Fitzroy, SA
Wondering what the latest hot topics are in Fitzroy, South Australia?
Similar Houses for sale in Fitzroy, SA 5082
Properties for sale in nearby suburbs
Report Listing

