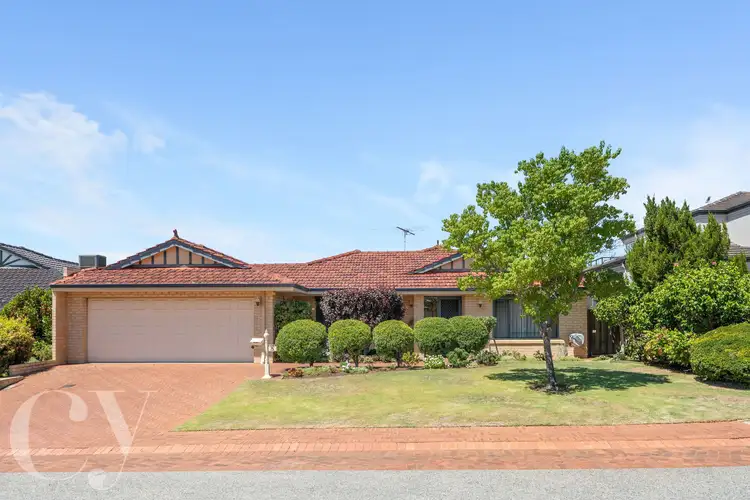A secluded cul-de-sac within the terrific “Settler's Green” estate is the fitting setting for this fantastic 4 bedroom 2 bathroom family home with an outstanding floor plan that everyone will absolutely love.
To the left of the entry, a huge formal lounge and connecting dining room are reserved for those special occasions. On the other side of a central kitchen sits a massive open-plan living and meals area, where most of your casual time will be spent.
The kitchen itself is nice and functional, playing host to a sleek white dishwasher, a 900mm-wide gas cooktop and electric oven, a stainless-steel range hood, a water-filter tap, double sinks, a microwave nook, a corner pantry and so much more. A generous master-bedroom suite at the front of the house headlines the sleeping quarters with its walk-in wardrobe, ceiling fan and intimate ensuite bathroom – vanity, walk-in shower, toilet and all.
The second and fourth bedrooms have built-in robes, whilst the third bedroom – like the master suite – comprises of a walk-in robe, for good measure. Brilliant in its simplicity is a practical main family bathroom, where a shower and separate bathtub help cater for everybody's personal needs.
Outdoors, a large north-facing patio encourages covered alfresco-style entertaining, alongside a splendid brick-paved sitting area. It can be seamlessly accessed from the casual-meals space.
Only footsteps separate your front door from a lovely park and playground by the nearby wetlands, with picturesque Lake Gwelup, bus stops, Centuria Gwelup Shopping Centre and Lake Gwelup Primary School all just walking distance away in their own right. Also in close proximity are the likes of the prestigious Lake Karrinyup Country Club, Carine Senior High School, the stunning Karrinyup Shopping Centre revamp, the upgraded Hamersley Public Golf Course, the freeway, Stirling Train Station and glorious beaches – including the new-look Scarborough Beach esplanade, food and coffee at Trigg Point and even Hillarys Boat Harbour, a little further north. Now, this is a location and lifestyle package you are destined to fall in love with.
Key Features and Local Amenities:
• Formal lounge/dining rooms
• Spacious kitchen – with a dishwasher
• Huge open-plan living (family) and meals area
• Carpeted bedrooms and living zones
• Robes in every bedroom
• Private master-ensuite bathroom
• Separate bath and shower in the main family bathroom
• Separate laundry with linen storage, a separate 2nd toilet and external access for drying
• Walk-in hallway linen cupboard
• Large north-facing alfresco and brick-paved area for outdoor entertaining
• Ducted-evaporative air-conditioning throughout
• Split-system air-conditioning in the main living zone
• Security roller shutters to the front west-facing windows
• Outdoor patio ceiling fan
• Low-maintenance reticulated gardens
• Established lawns
• Double lock-up garage – with access to the rear
• 189sqm (approx.) of internal living area
• 547sqm (approx.) block
• Built in 1994 (approx.) by Dale Alcock Homes
• Lake Gwelup Primary School catchment zones
• Carine Senior High School and Balcatta Senior High School optional intake areas
• Walk to bus stops, lush local parklands and picturesque Lake Gwelup Reserve
• Close to Centuria Gwelup Shopping Centre (home to Farmer Jack's supermarket), early-learning centres and the freeway
• Easy access to the new-look Karrinyup Shopping Centre, more shopping at Westfield Innaloo, Stirling Train Station, St Mary's Anglican Girls' School, other excellent educational facilities and wonderful community sporting facilities
• Minutes away from cafes, restaurants and pristine swimming beaches – including Trigg and the revitalised Scarborough esplanade
• A short commute to the prestigious Lake Karrinyup Country Club and the Hamersley Public Golf Course revamp
Council Rates: Approx $2,645 per annum
Water Rates: Approx $1,799 per annum
Disclaimer:
The particulars of this listing have been prepared for advertising and marketing purposes only. We have made every effort to ensure the information is reliable and accurate, however, clients must carry out their own independent due diligence to ensure the information provided is correct and meets their expectations.








 View more
View more View more
View more View more
View more View more
View more
