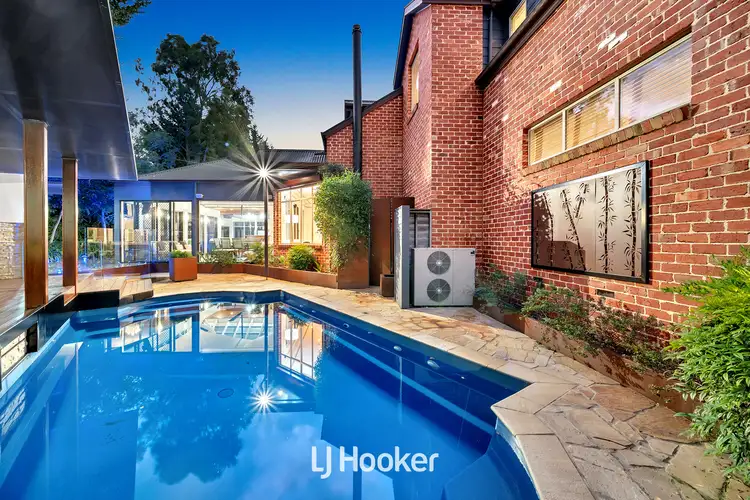This charming residence, brimming with warmth and cherished moments, exudes a timeless allure and graceful sophistication that is sure to capture attention. Welcomed by a sweeping driveway and a captivating facade adorned with Old Melbourne solid red bricks, ornate fretwork, and meticulously landscaped surroundings, this home offers a grand entrance.
A spacious three-car remote garage provides seamless access to this approximately 60-square-foot double-storey abode. Upon stepping inside, the sparkling brush box flooring leads you through each room, inviting admiration for the intricate details and impeccable craftsmanship that define every corner of the home.
At the heart of the residence lies the kitchen, adorned with granite benchtops and crafted from Baltic Pine, equipped with top-of-the-line Miele appliances and abundant cupboard and bench space. Adjacent to this culinary haven is a generous family and meals area, featuring a roaring coonara fire, perfect for cozy winter nights or elegant formal gatherings with stunning views of the Harkaway paddocks.
The master suite, thoughtfully situated on the lower level, offers a serene retreat with a walk-behind robe and full ensuite, boasting picturesque views. Meanwhile, the remaining three bedrooms are nestled in a private "kids" wing, boasting spacious dimensions, a central open-plan study nook, and a sizable rumpus room.
A versatile multi-purpose room, adorned with pressed tin accents, serves as an ideal space for leisure and entertainment, offering easy access to the Jacuzzi and expansive alfresco area, perfect for summer gatherings. Outside, the acre property boasts a quiet retreat with a solar-heated pool and a shed, offering ample room for play and relaxation.
In summary, this home provides not only luxurious living spaces but also a haven for creating lasting memories and enjoying a fulfilling lifestyle. With its thoughtful design, exceptional amenities, and abundance of features, it presents a rare opportunity to own a truly remarkable residence. Schedule an inspection today and discover the endless possibilities this property has to offer. All reasonable offers will be considered.
PHOTO ID REQUIRED AT OPEN HOMES.
Every care has been taken to verify the accuracy of the details in this advertisement, however, we cannot guarantee its correctness. Prospective purchasers are requested to take such action as is necessary, to satisfy themselves of any pertinent matter.








 View more
View more View more
View more View more
View more View more
View more
