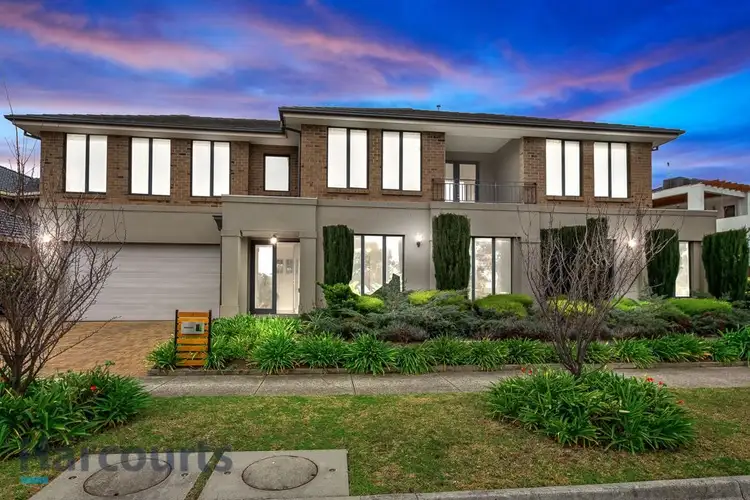Custom Built and Architectural Plan By Designerway. This is a simplified example of luxury homes and is designed to encompass the beautiful Cairnlea wetlands
step inside this stunning and visually spectacular home and enter a world of grandeur and opulence, where an amazing and enviable lifestyle awaits a family seeking the absolute best.
Set on a generous size block 620sqm (approx.), in one of Cairnlea most picturesque locations, is this grand design home, 44square (approx.)
Experience the luxury of this owner built masterpiece, that captures the very essence of quality workmanship, finished to perfection and attention to detail, designed and created for space, comfort and enjoyment.
Clever design has made full use of the uninterrupted water views and parkland, a generous and practical floor plan, with an abundance of features, brilliantly spread out over two levels.
Ground level of the home will be the heart and soul of family living with both formal and informal living zones. Comprising formal lounge, formal dining room, study or 5th bedroom, open plan family and dining room, massive kitchen with caesar stone benchtops and 2 pack cabinets, stainless steel appliances include gas cooktop, oven and dishwasher, glass splashback, breakfast bar, separate laundry with ample cupboard space, down stairs shower and toilet.
The outdoor entertaining options include covered alfresco area, perfect for large family gatherings or fabulous just to sit and relax with a morning coffee, looking out to the extensive landscaped gardens whilst watching the children play in the secure grounds.
Second Level of the home offers 2 x Master bedrooms, one with built-in rode and ensuite, the other Master Bedroom offers walk-in rode, ensuite with spa. The other 2 bedrooms all with built-in robe, which is serviced by the sparkling central bathroom, the retreat has bar/kitchenette and large covered balcony to really 'retreat' and unwind.
Features include high ceilings both up and downstairs, ducted heating, refrigerated cooling, Jet master fireplace, porcelain tiles, solid timber staircase, quality double glazed window, led downlights, caesar stone benchtops and plus so much more.
Only a short stroll to Cairnlea town centre, Brimbank shopping centre, Ginifer train station, local Bus Stops, Sunshine hospital, Victoria University (St Albans campus), Cairnlea park primary school, easy access to the Western Ring road and only 17kms to the Melbourne CBD.
This prestige solid family home also comes with a beautifully lush, low-maintenance conifer garden, stretching across the
28m frontage and it is a must to see, call today to avoid disappointment.
Inclusions list
1. 5-stars energy efficiency home
2. Most windows are double glazed and awning
3. All windows have fly screens
4. Solar hot water unit
5. Keyed-locks to all windows
6. Downlights, generous power points, telephone (most rooms), TV point (living/family/sitting/master bed)
7. High doors, 2.4m,
8. High ceiling, 2.7m to both floors
9. Downlights to main living areas and all wet areas
10. Two-pack cabinets and Caesar stone benchtops throughout
11. Wool carpet with high quality underlay to all bedroom
12. Solid timber stair
13. Porcelain tile - stretcher bond pattern
14. Jet master fireplace, central ducted heating, refrigerated cooling
15. Spa bath to master bed ensuite
16. Tiled shower bases
17. Scala tapware -mainly flick mixer throughout, laundry has pull out tap mixer
18. Caroma basin
19. Large kitchen sink
20. European appliances - Blanco
21. Wrought-iron balustrade to balcony
22. Custom made aluminium blinds
23. Tap for fridge behind the drawer
24. Powerpoint for bar fridge upstairs
25. Powerpoints and tv point in the two built-in low cabinets in the living area
26. Solid footing slab, supported on bored piers, about 1 deep
27. Face brick is Melbourne range Newport, render colour is linseed
28. Roof tiles coloured through
29. Extra sound and thermal insulation under a steel roof.








 View more
View more View more
View more View more
View more View more
View more
