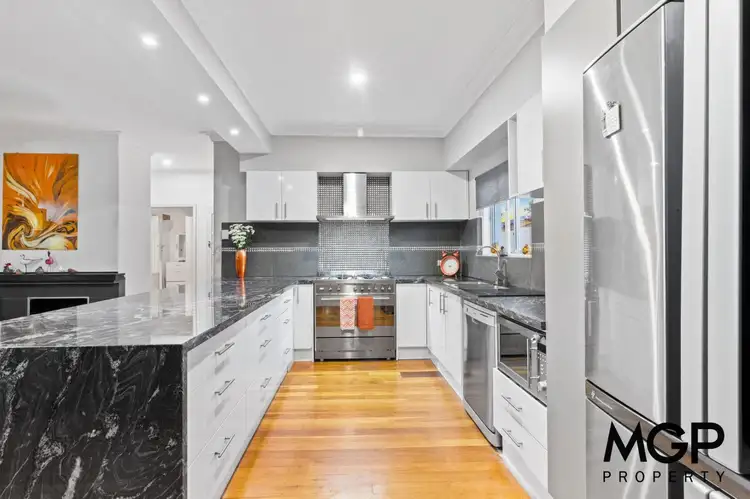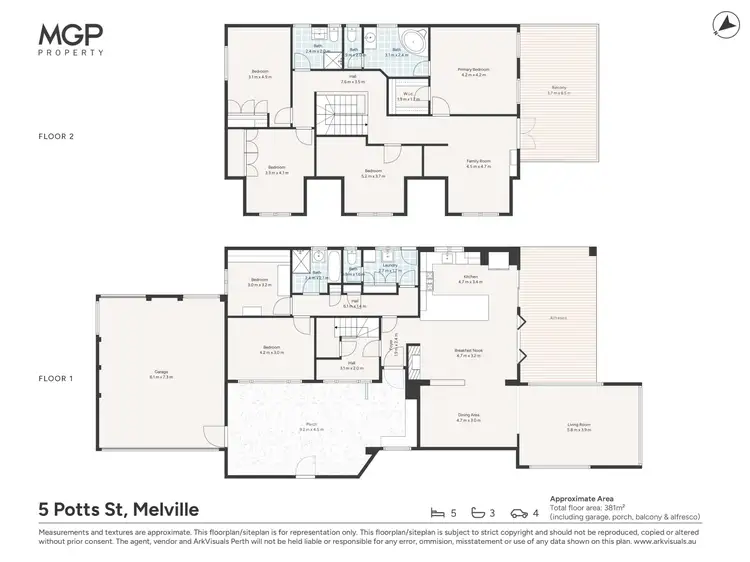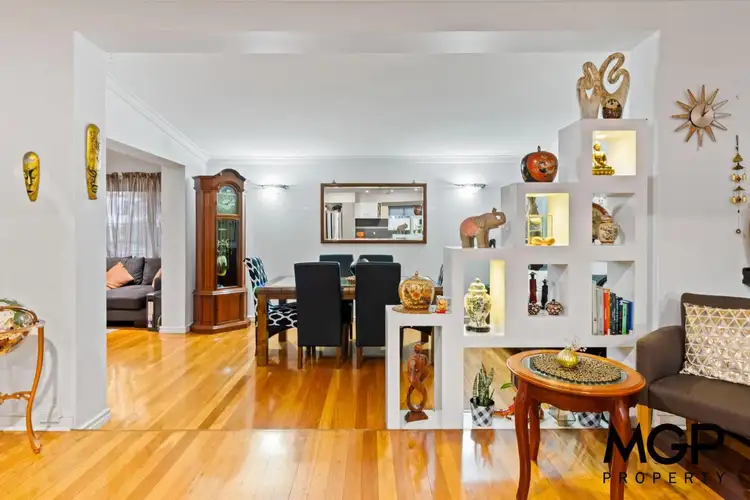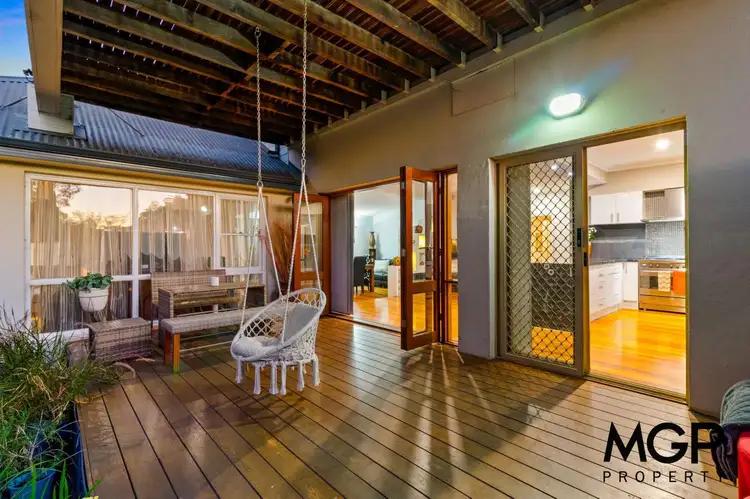Price Undisclosed
5 Bed • 3 Bath • 2 Car • 654m²



+24
Sold





+22
Sold
5 Potts Street, Melville WA 6156
Copy address
Price Undisclosed
- 5Bed
- 3Bath
- 2 Car
- 654m²
House Sold on Fri 21 Jun, 2024
What's around Potts Street
House description
“Under Offer”
Property features
Other features
Patio, Water ClosetsBuilding details
Area: 380m²
Land details
Area: 654m²
Interactive media & resources
What's around Potts Street
 View more
View more View more
View more View more
View more View more
View moreContact the real estate agent

James Priestly
MGP Property
0Not yet rated
Send an enquiry
This property has been sold
But you can still contact the agent5 Potts Street, Melville WA 6156
Nearby schools in and around Melville, WA
Top reviews by locals of Melville, WA 6156
Discover what it's like to live in Melville before you inspect or move.
Discussions in Melville, WA
Wondering what the latest hot topics are in Melville, Western Australia?
Similar Houses for sale in Melville, WA 6156
Properties for sale in nearby suburbs
Report Listing
