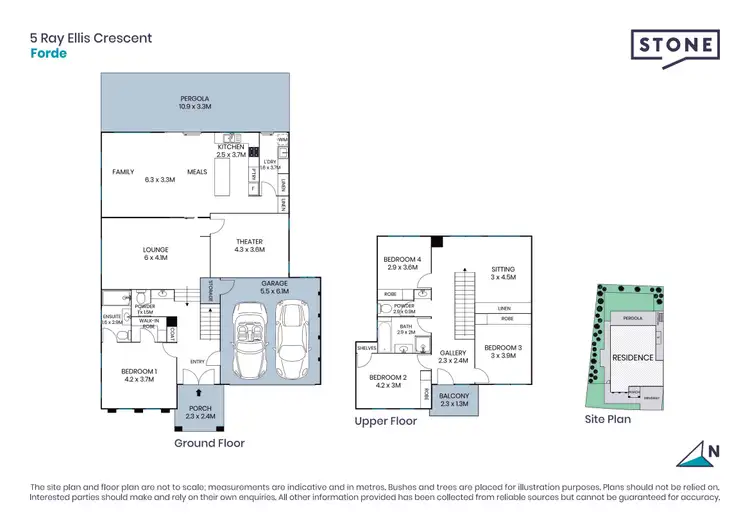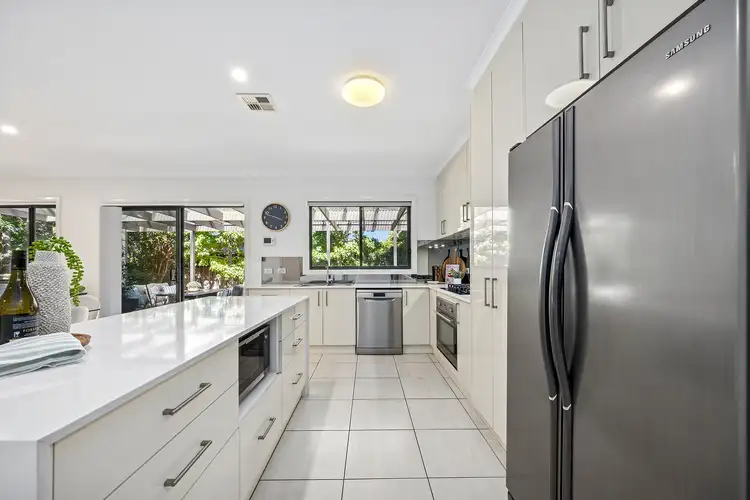From the moment you step inside, this expansive dual-level residence impresses with its generous proportions, multiple living zones, and a layout designed to support every stage of family life. The home delivers an exceptional sense of space, offering dedicated areas for relaxation, entertaining, and quiet retreat. With a spacious ground floor, private upstairs accommodation, and a superb indoor-outdoor connection, this is a home that caters beautifully to modern families seeking comfort, versatility, and room to grow.
The ground floor begins with a welcoming entry foyer that leads to the formal lounge, creating a warm first impression for guests. Nearby, the master bedroom is positioned for privacy and convenience, complete with a walk-in robe and ensuite, making it an ideal sanctuary for parents. The heart of the home opens into a spacious family and meals area, designed to bring everyone together. The adjoining kitchen includes excellent bench space, a functional layout, and direct access and views to the pergola through the meals area. A dedicated theatre room offers yet another living option - perfect for movie nights or a quiet retreat. Practical touches include an additional toilet, coat storage, and internal access to the double garage.
Upstairs, the home offers a well-planned family retreat with three additional bedrooms, all fitted with built-in robes. A central bathroom, separate toilet, vanity, and linen storage ensure convenience for busy households. A dedicated sitting room on this level provides a peaceful secondary living zone, ideal for teenagers or those needing additional relaxation space. The floor enjoys access to a balcony, providing lovely natural light and a private outlook. This thoughtful upper-level layout separates living and sleeping areas, giving every family member their own place to unwind.
The covered pergola extends directly from the meals and family area, creating a seamless indoor-outdoor flow that is perfect for entertaining, family gatherings, or quiet weekends at home. With multiple living spaces, well-sized bedrooms, and a practical two-storey design, this home offers exceptional lifestyle appeal for families wanting space, comfort, and flexibility.
Features Overview:
- Two-storey family home
- Walking distance to parks, shops, schools, and public transport
- Situated directly across from the Heritage Park
- NBN connected with FTTP
- Age: 15 years (Built in 2010)
- EER (Energy Efficiency Rating): 5.0 stars
Sizes (Approx):
- Internal Living: 227.23 sqm (Ground: 145.31 sqm + Upper: 81.92 sqm)
- Garage: 35.94 sqm
- Pergola: 43.65 sqm
- Porch: 6.34 sqm
- Balcony: 6.34 sqm
- Total residence: 319.50 sqm
- Block size: 538 sqm
Prices:
- Rates: $943.20 per quarter
- Land Tax (Investors only): $1837.80 per quarter
- Conservative rental estimate (unfurnished): $890 - $920 per week
Inside:
- Master suite located on the ground floor with walk-in robe and ensuite
- Three spacious upstairs bedrooms with built-in robes, a central bathroom, and a separate vanity
- Modern bathroom with a bath, separate vanity, and toilet
- Large formal lounge room
- Theatre room or rumpus for additional living flexibility
- Open family and meals area with glass sliding doors through to the pergola
- Kitchen with functional layout, ample bench space, pantry, and storage
- Laundry with external access and lots of storage
- Powder room downstairs for guests
- Linen storage throughout
- Ducted reverse cycle heating and cooling
Outside:
- Large covered alfresco for entertaining
- Upstairs balcony with peaceful views
- Double garage with internal access
- Low-maintenance fully secured back garden
Construction Information:
- Flooring: Concrete to ground level. Timber floor framing to upper floor level
- External Walls: Brick veneer and compressed cladding
- Roof Framing: Timber: Truss roof framing
- Roof Cladding: Concrete roof tiles/Colorbond roof cladding
- Window Glazing: Single glazed windows
Inspections:
We are opening the home most Saturdays with mid-week inspections. However, if you would like a review outside of these times please email us on: [email protected]
Disclaimer:
The material and information contained within this marketing is for general information purposes only. Stone Gungahlin does not accept responsibility and disclaim all liabilities regarding any errors or inaccuracies contained herein. You should not rely upon this material as a basis for making any formal decisions. We recommend all interested parties to make further enquiries.








 View more
View more View more
View more View more
View more View more
View more
