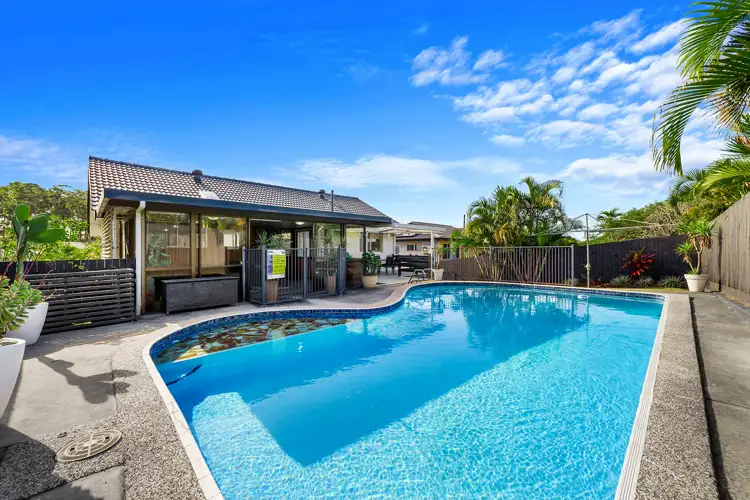Spend this Christmas in your new home! This property is VACANT and the lucky buyer can move in asap in time for CHRISTMAS!
Tucked away in a peaceful street in sought-after Stafford Heights, this well-presented home is ideal for a growing family or work-from-home situation. The main living level is upstairs, with the 3 bedrooms, bathroom, kitchen, living and dining, plus a huge sunroom overlooking the pool. Meanwhile, downstairs features lots of space for a home office, home gym, games room, kids' playroom or storage, and benefits from a 2nd well equipped kitchen, and second bathroom.
This means the family can live upstairs and the downstairs area can be utilised for recreation, business, or for those growing teens to hang out in privacy.
Set on 551m2 and with a sparkling inground pool, the home is on an elevated block and captures excellent breezes and natural light.
The kitchen is perfectly functional, with plenty of bench space, cupboards and a breakfast bar for casual meals. Electric cooking, a dedicated microwave shelf and stainless steel dishwasher provide convenience and practicality and there is room for a family-sized fridge.
Whilst inside, there are separate living and dining rooms, there is also a huge bonus in the large sunroom at the rear of the house, accessed via the dining room. Fully enclosed, it can be used as another living room, playroom or semi-outdoor entertaining area for relaxing and getting together with friends and family. You could even set up your personal home gym there.
Additionally, there is a substantial rear deck with a transparent roof, perfect for avoiding the rain but still enjoying the sunshine. Enjoy barbecuing practically poolside!
Two of the three bedrooms feature built-in wardrobes, ceiling fans and air conditioning and the bathroom is ideal for families, with its separate shower and bathtub, plus separate toilet.
Upon inspection, you'll quickly identify the versatility that this home has to offer. You'll also appreciate the care with which it has been maintained and updated to present a fresh, family-friendly property with lots of space.
Situated a stone's throw from the bus stop and within walking distances to shops and restaurants, it's also a short drive to schools, shopping centres, gyms and medical facilities.
Put this one at the top of your must-see list! For further enquiries or to book an inspection, call Kash Quartermaine today on 0466 894 808.
Features you'll love:
• 3 bed, 2 bath, 1 car
• Lockup garage + shaded driveway parking
• Elevated 551m2 block - where you want to be if we have rainfall like February again!
• Kitchen: breakfast bar, electric cooking, dishwasher, space for family-sized fridge
• Upstairs bathroom: separate shower and bathtub + separate toilet
• Downstairs bathroom: shower, vanity and toilet
• Master and Bed 2 have built-in wardrobes
• Separate living and dining rooms
• Huge, enclosed sunroom
• Ceiling fans in every room and split system A/C units throughout the home
• Polished wood floors
• In-ground pool (safety certificate available)
• Covered rear deck / Sunroom
• Security screens
• Private, fully-fenced yard
• Downstairs features second kitchen, bathroom, laundry, multipurpose room (use as studio or office) and carpeted rumpus room (use as second living room)
• State school catchment: Stafford Heights SS and Everton Park SHS (also local to Northside Christian College and Queen of Apostles primary)
• Handy to the home: 24/7 gyms, North West Private Hospital, restaurants, cafes, Flockton Village Shopping Centre, Everton Park Hotel
• Bus stop is about a 20 second walk away!
Disclaimer:
This property is advertised for sale without a price and as such, a price guide cannot be provided. The website may have filtered the property into a price bracket for website functionality purposes. Please do not make any assumptions about the sale price of this property based on website price filtering.








 View more
View more View more
View more View more
View more View more
View more
