Price Undisclosed
5 Bed • 3 Bath • 2 Car • 715m²
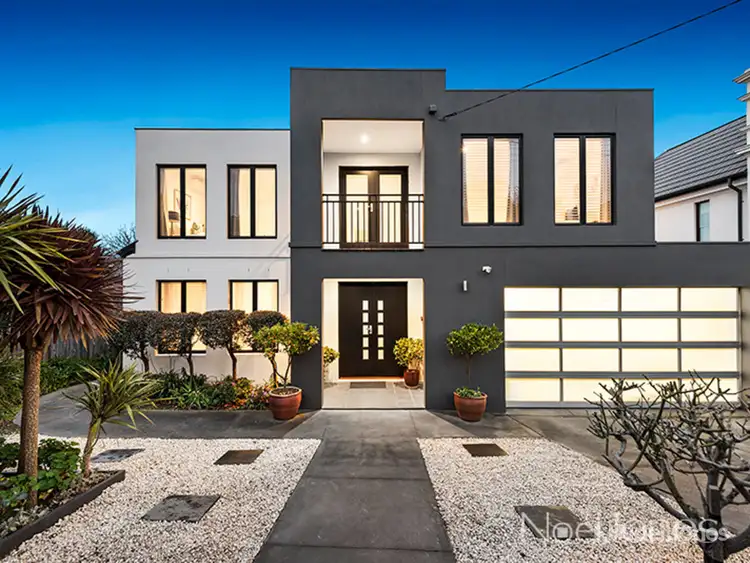
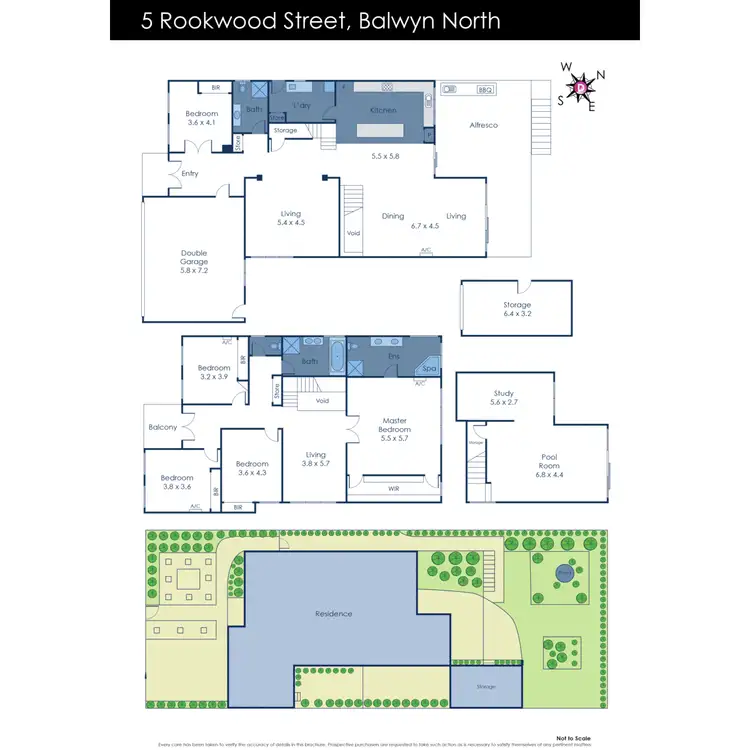
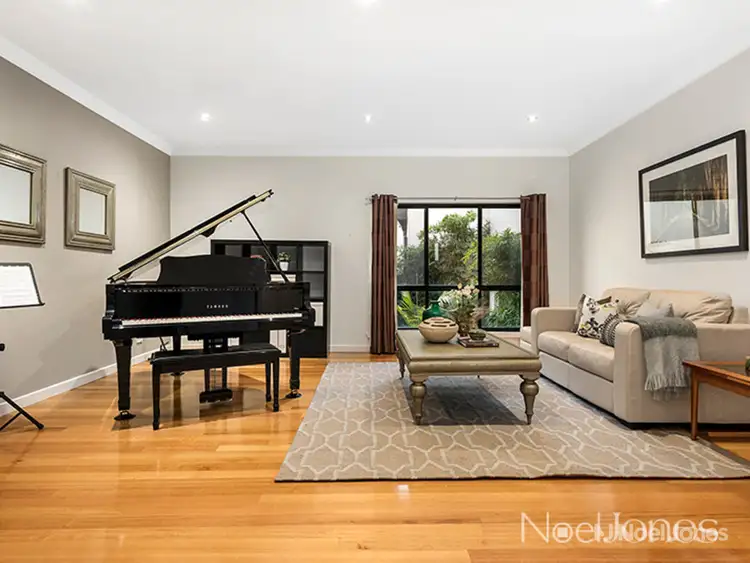
+15
Sold
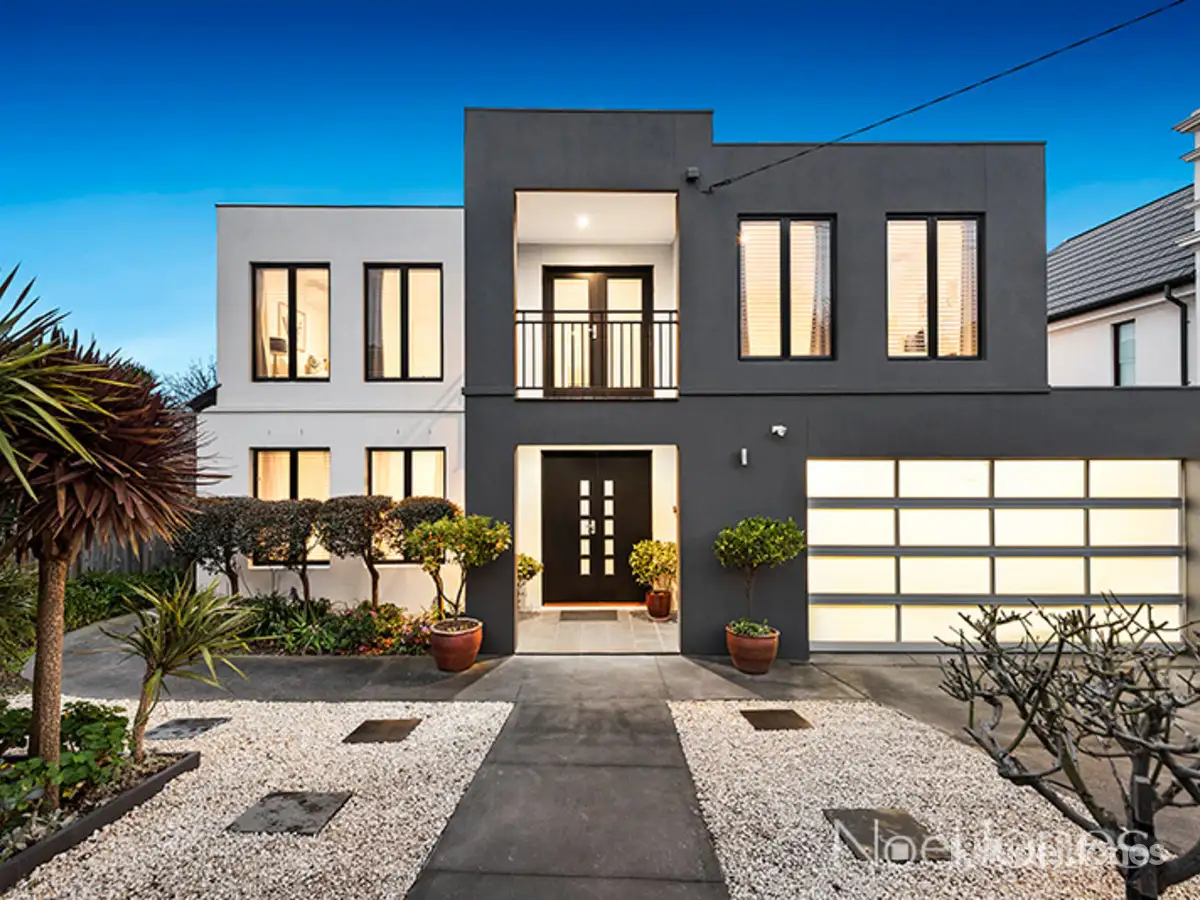


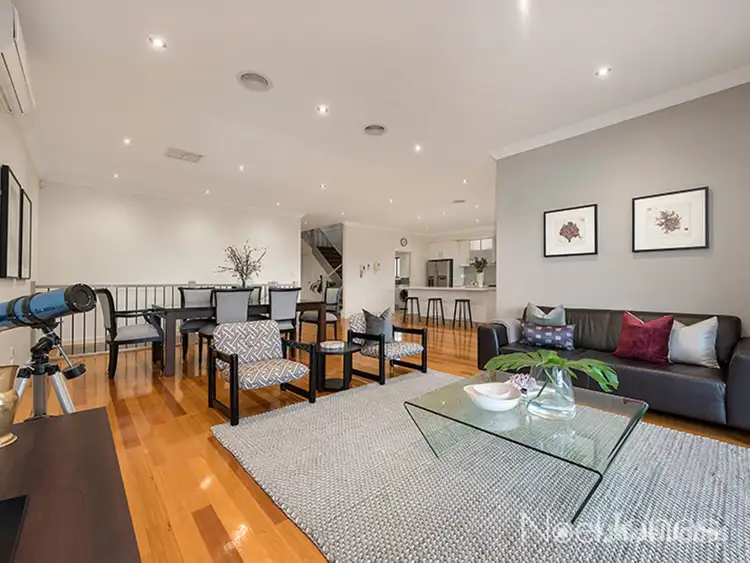
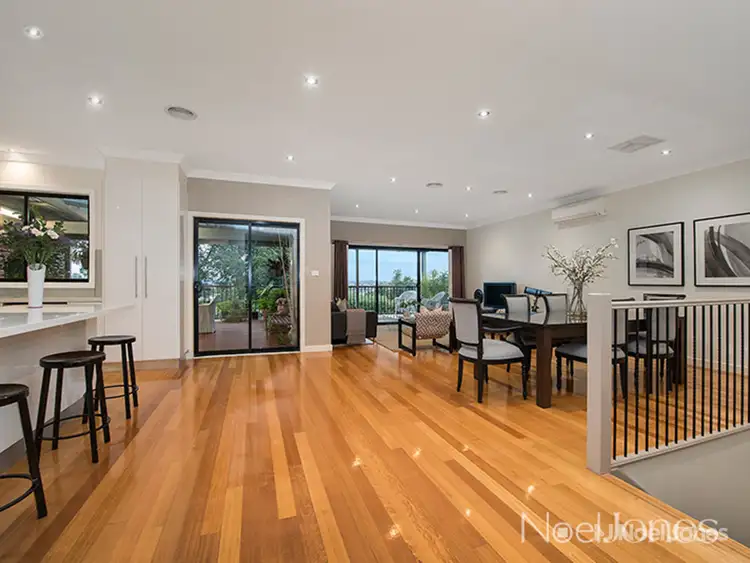
+13
Sold
5 Rookwood Street, Balwyn North VIC 3104
Copy address
Price Undisclosed
- 5Bed
- 3Bath
- 2 Car
- 715m²
House Sold on Sat 9 Sep, 2017
What's around Rookwood Street
House description
“Exclusive By Design And Location”
Property features
Land details
Area: 715m²
Property video
Can't inspect the property in person? See what's inside in the video tour.
Interactive media & resources
What's around Rookwood Street
 View more
View more View more
View more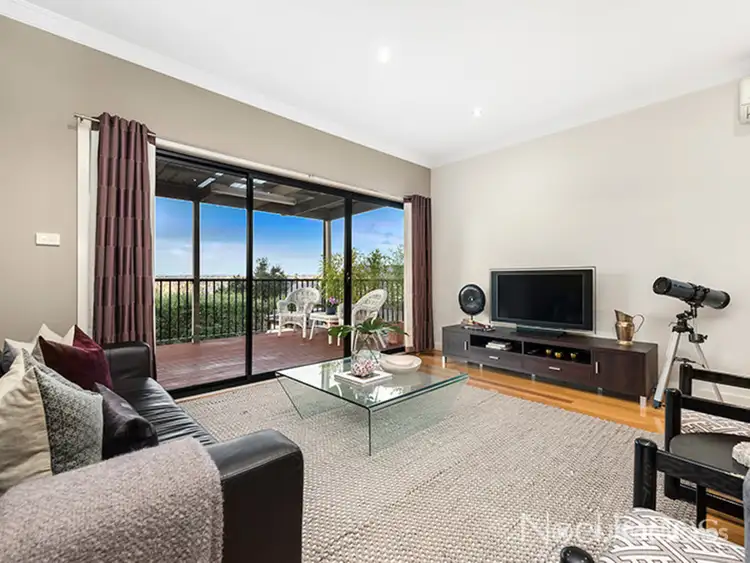 View more
View more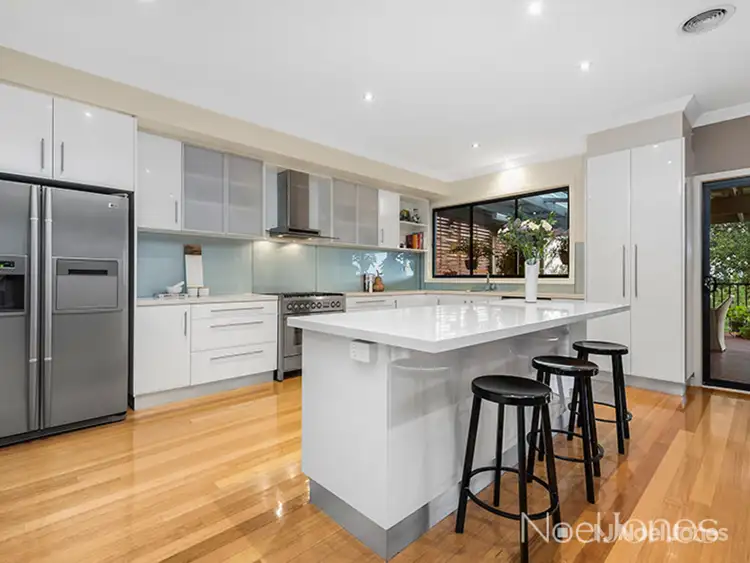 View more
View moreContact the real estate agent

Daniel D'Assisi
Noel Jones Doncaster
0Not yet rated
Send an enquiry
This property has been sold
But you can still contact the agent5 Rookwood Street, Balwyn North VIC 3104
Nearby schools in and around Balwyn North, VIC
Top reviews by locals of Balwyn North, VIC 3104
Discover what it's like to live in Balwyn North before you inspect or move.
Discussions in Balwyn North, VIC
Wondering what the latest hot topics are in Balwyn North, Victoria?
Similar Houses for sale in Balwyn North, VIC 3104
Properties for sale in nearby suburbs
Report Listing
