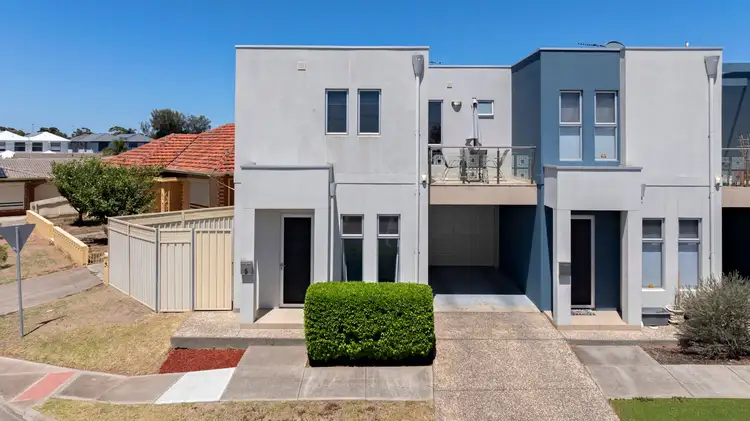Discover your dream home at 5 Royal Terrace, nestled in this picturesque and relaxed locale. This expansive 3 bedroom, 2 bathroom residence offers an ideal blend of family comfort and professional elegance, and is suited to a wide range of buyers. With a carport, garage, and yard space, there's ample space for all your needs.
Get ready to fall in love with this split-level beauty, where low-maintenance exteriors meet a beautifully flowing interior floor plan bathed in natural light. Stepping inside, the ground floor greets you with stunning wooden floors, crisp white walls, sleek downlights, and air conditioning throughout for a truly modern living experience. This level features two well-appointed bedrooms, each with air conditioning, and one bedroom is also equipped with a handy built-in wardrobe. A centrally located, fully tiled bathroom, equipped with a shower and built-in vanity storage, serves these bedrooms, and a tidy laundry room with linen storage is conveniently placed near the side pocket slider door.
Ascend the timber stairs to the second level to embrace the open concept living space, as stylish and inviting as the level below. The kitchen, a chef's delight, includes a handy breakfast bar, dishwasher, and high-quality oven & rangehood. Designed with entertainment in mind, this area extends to a lovely, tiled balcony, an idyllic spot for your morning coffee or a wine with friends. The serene master bedroom on this floor is a real retreat in itself, boasting a walk-in wardrobe and a striking ensuite with contemporary features.
Outside, a neatly fenced side yard offers space and room for entertainment, and a carport and garage for all your parking needs.
Main Property Features:
• Incredible location, modern 3 bedroom, 2 bathroom home
• Timber floors, neutral paint tones, downlights, air conditioning throughout
• Flowing floorplan, split level living
• Lower level features 2 bedrooms and a central bathroom
• Upper level with open concept kitchen/living/balcony
• Master bedroom with ensuite and walk-in wardrobe
• Carport and garage
• Amazing position close to all amenities
The location of 5 Royal Terrace is unparalleled.
Situated in the heart of Royal Park, you are moments away from Seaton High & Our Lady Queen of Peace, while the convenience of Saint Clair Station and other public transport options makes commuting a breeze. Leisure and recreation are at your doorstep with West Lakes Golf Club, Grange Golf Club, Pine Lodge Reserve, West Lakes, and the beautiful Tennyson & Grange Beaches all within reach. For shopping enthusiasts, Hendon Central, Woodlake Shopping Centre, and Connect West Lakes Boulevard are all closeby, and for those city outings, bustling Rundle Mall & the Adelaide CBD are just a 20-minute drive away.
Embrace the contemporary design and unbeatable location of 5 Royal Terrace - your perfect new home in Royal Park. Don't let this opportunity pass you by!
Disclaimer: As much as we aimed to have all details represented within this advertisement be true and correct, it is the buyer/ purchaser's responsibility to complete the correct due diligence while viewing and purchasing the property throughout the active campaign.
Property Details:
Council | CHARLES STURT
Zone | GN - General Neighbourhood\\
Land | 129sqm(Approx.)
House | 130sqm(Approx.)
Built | 2011
Council Rates | $TBC pa
Water | $TBC pq
ESL | $TBC pa








 View more
View more View more
View more View more
View more View more
View more
