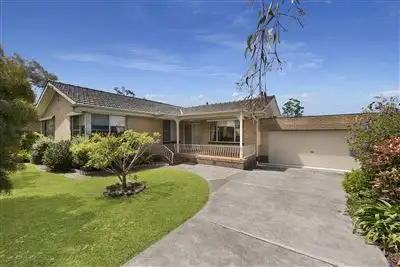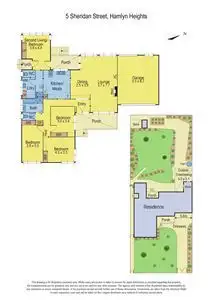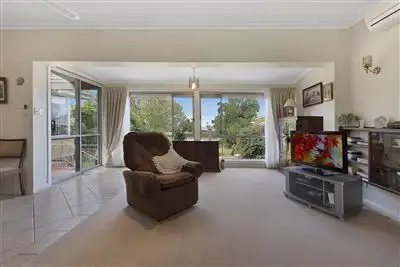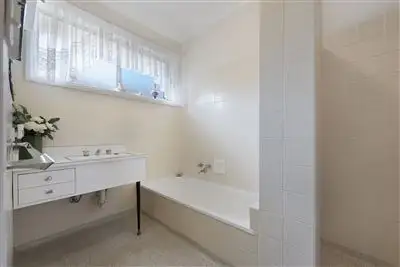$521,000
4 Bed • 1 Bath • 4 Car • 1017m²



+8
Sold





+6
Sold
5 Sheridan Street, Hamlyn Heights VIC 3215
Copy address
$521,000
- 4Bed
- 1Bath
- 4 Car
- 1017m²
House Sold on Sat 12 Nov, 2016
What's around Sheridan Street
House description
“A Rare Find!”
Other features
Property condition: Excellent Property Type: House Garaging / carparking: Double lock-up, Off street Construction: Brick veneer Joinery: Aluminium Roof: Tile Walls / Interior: Gyprock Flooring: Tiles and Carpet Window coverings: Drapes Electrical: TV points, TV aerial Chattels remaining: Water tank Remore garage Airconditioner: Blinds, Fixed floor coverings, Light fittings, Stove, Curtains Kitchen: Modern, Dishwasher and Finished in (Laminate) Living area: Formal lounge Main bedroom: Double and Built-in-robe Bedroom 2: Double and Built-in / wardrobe Bedroom 3: Double and Built-in / wardrobe Additional rooms: Family Main bathroom: Bath, Separate shower Laundry: Separate Views: Urban Aspect: East Outdoor living: Entertainment area (Covered, Concrete), BBQ area Fencing: Fully fenced Land contour: Flat to sloping Grounds: Landscaped / designer Garden: Garden shed (Number of sheds: 2) Sewerage: Mains Locality: Close to transport, Close to shops, Close to schools Floor Area: squares: 19Building details
Area: 180m²
Land details
Area: 1017m²
Property video
Can't inspect the property in person? See what's inside in the video tour.
Interactive media & resources
What's around Sheridan Street
 View more
View more View more
View more View more
View more View more
View moreContact the real estate agent

Shane King
Harcourts - North Geelong
5(26 Reviews)
Send an enquiry
This property has been sold
But you can still contact the agent5 Sheridan Street, Hamlyn Heights VIC 3215
Nearby schools in and around Hamlyn Heights, VIC
Top reviews by locals of Hamlyn Heights, VIC 3215
Discover what it's like to live in Hamlyn Heights before you inspect or move.
Discussions in Hamlyn Heights, VIC
Wondering what the latest hot topics are in Hamlyn Heights, Victoria?
Similar Houses for sale in Hamlyn Heights, VIC 3215
Properties for sale in nearby suburbs
Report Listing
