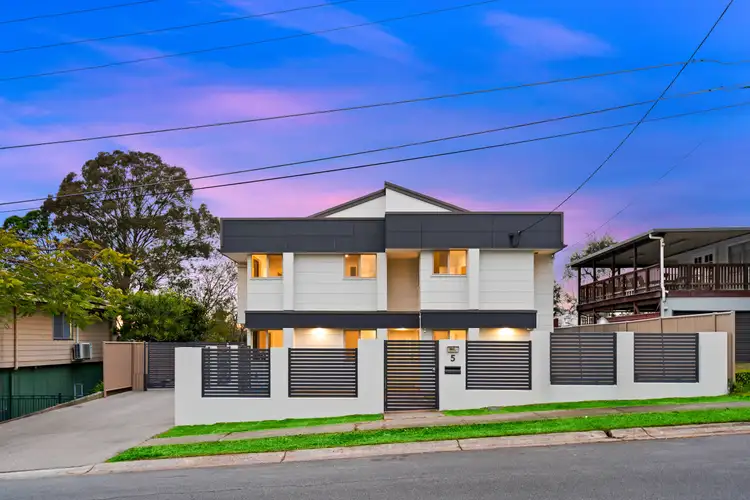AUCTION DETAILS: Hosted on-site on Saturday, 23rd of August. Doors open at 12:30pm with Auction commencing at 1pm.
This fully-renovated residence is a rare offering in a tightly held pocket - a true standout for large families, multigenerational households, savvy investors - or those looking to live in style while generating extra income on the side.
A home of this calibre hasn't yet been offered to the market through this pocket of Underwood - if you've been waiting for a standout property with space, style, and serious versatility… this is it. Paired with motivated sellers with clear instructions this must be sold, this is a rare opportunity not to be missed!
Thoughtfully reimagined with premium finishes throughout, this home unfolds across three distinct zones: the main residence, the luxurious upper retreat, and a fully self-contained granny flat - ideal for extended family, friends, or a rental return.
Step inside the main home and you'll be immediately impressed by the light-filled lower level, finished with glossy porcelain flooring and two spacious living areas designed for both entertaining and everyday ease.
The heart of the home is the sleek, modern kitchen - featuring high-end appliances, elegant 2Pac cabinetry, stone benchtops, and a walk-in pantry for ultimate functionality.
Adjacent, a dedicated dining zone opens to a private patio and low-maintenance, Astroturfed backyard - the perfect spot for alfresco meals or kids at play. A powder room, full laundry, and fifth bedroom or guest suite complete the ground floor.
Upstairs, comfort continues. Four oversized bedrooms are fitted with plush carpets and built-in robes, while two also include custom study desks - perfect for kids or professionals. The master suite offers a private sanctuary, complete with a walk-in wardrobe and stylish ensuite.
At the rear, a deluxe theatre room with sliding doors invites you to wind down with the latest blockbuster or host the ultimate movie night!
But what truly sets this property apart is the modern, self-contained granny flat at the rear.
With its own private entrance, the flat includes a full kitchen with pantry, open plan living and dining, spacious bedroom, bathroom, dedicated laundry, and undercover carport - perfect for rental income, accommodating extended family.
Features Include:
• Fully renovated interior
• 12 years young
• Solar panels for a significant impact on electricity bills
• Air-conditioning throughout (main residence with ducted airconditioning)
• Triple-car accommodation - double car garage, fully-tiled with air-conditioning, and a kitchen with gas cylinder - perfect to accommodate larger festivities, and an additional carport
• Ample storage throughout
• Rainwater tank, with toilets and garden using this water for impact on water consumption
• Self-contained granny flat with its' own water tank, and same function as the water tank for the main residence
Whether you're searching for your forever home, blending households, or chasing a savvy rental return - this delivers the kind of versatility rarely found in Underwood. With no compromises on space, comfort, or style, it's fully renovated, move-in ready, and designed to adapt as your needs evolve. One thing's for sure: once you step inside, you'll feel right at home.
All information contained herein is gathered from sources we consider to be reliable. However we can not guarantee or give any warranty about the information provided and interested parties should rely solely on their own enquiries.








 View more
View more View more
View more View more
View more View more
View more
