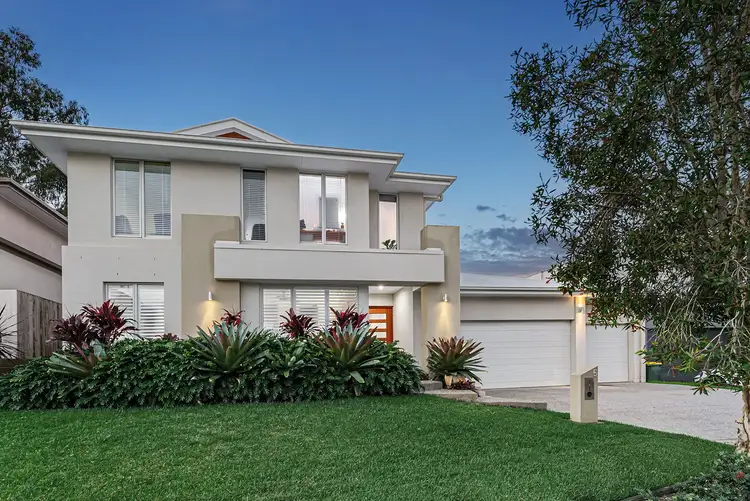With an impressive street presence, this plantation built double storey home is set over two levels, boasting multiple living areas, situated in Bridgeman Downs on a 652sqm block.
Entering via a stylish covered portico, the home opens to the entry hallway which provides seamless access to the multiple living areas with a sophisticated modern design and luxurious palette throughout. To the left of the entry, the luxurious master bedroom, providing perfect privacy with a generous walk-in wardrobe and large ensuite with a freestanding bath, separate shower and a his and hers double bay vanity with ample storage. Next to the master bedroom, we find a study, the perfect space to make working from home easier.
Central to the family home is the open plan living, dining and kitchen, all which flow seamlessly out to the grand alfresco, the entire ground level of the home evoking a sophisticated sense of relaxation and entertainment for years to come. The centrally located chef's kitchen boasts Caesarstone benchtops, a large 6-burner gas cooktop, electric oven, convention microwave, dishwasher, and separate butler's pantry, complete with an additional sink and an abundance of storage space. Adjacent is the open plan living and dining which flows seamlessly into the alfresco entertaining area. There is also a theatre room with access to the outdoor undercover entertaining area. The lower level of the home also boasts a powder room and separate laundry with a large walk-in linen cupboard.
The stunning Durian timber staircase leads to the upstairs bedrooms and family room or teenager's retreat. There are two bedrooms boasting walk-in wardrobes and a third bedroom with built-ins. Central to the bedrooms is the family bathroom with a bathtub, shower, and single bay vanity with ample storage space.
To further compliment this beautiful home is a large outdoor entertaining alfresco area with an outdoor Caesarstone kitchen with a hooded barbeque and bar fridge, magnesium pool with a fountain, grassed area with ample space for kids or pets to play, beautifully landscaped gardens, ducted air conditioning throughout, fully fenced backyard which offer perfect privacy, three car automated garage with secure access to the home and an outdoor storage area, ideal for storing a trailer or the perfect area for a tool shed or workshop.
This stunning home is approximately 15 kilometres to the Brisbane CBD and 25 minutes to the Brisbane Airport via the Airport Link Tunnel. The home is also close to both private and public schools and just a short drive to Westfield Chermside, which offers a plethora of retail, dining, and entertainment choices.
Key Features
Upper Level
- 2nd Bedroom with WIR & ceiling fan
- 3rd Bedroom with WIR & ceiling fan
- 4th Bedroom with built-ins & ceiling fan
- Living room with ceiling fan
- Separate toilet
Lower Level
- Master suite, WIR, Ensuite
- Study area
- Theatre room
- Kitchen with gas cooktop, stone bench tops, butler's pantry & breakfast bar
- Dining room
- Lounge room
-Commercial grade timber designed tile flooring
- Undercover outdoor entertaining area with ceiling fan
- BBQ area
- Swimming pool with water feature
- Firepit area
- Grassed area
- 3 Car accommodation
- External storage area
- Fully fenced backyard
- 652sqm block
- Close to shops
- Close to schools
- Close to public transport
- Close to major shopping centres








 View more
View more View more
View more View more
View more View more
View more
