$2,050,000
5 Bed • 3 Bath • 2 Car • 820m²

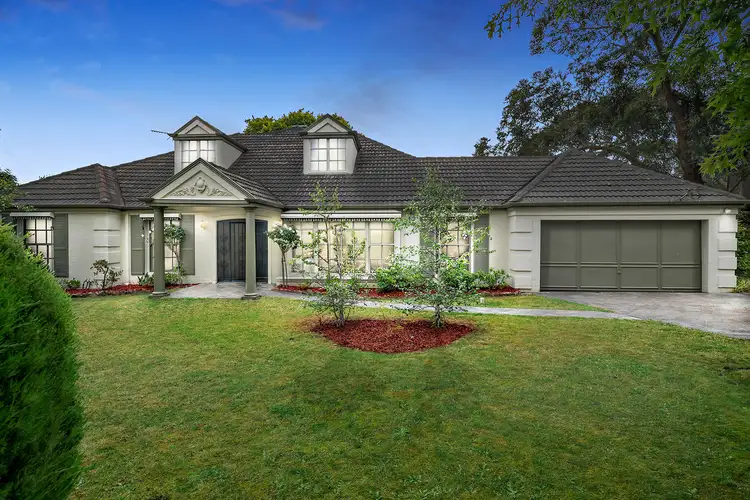
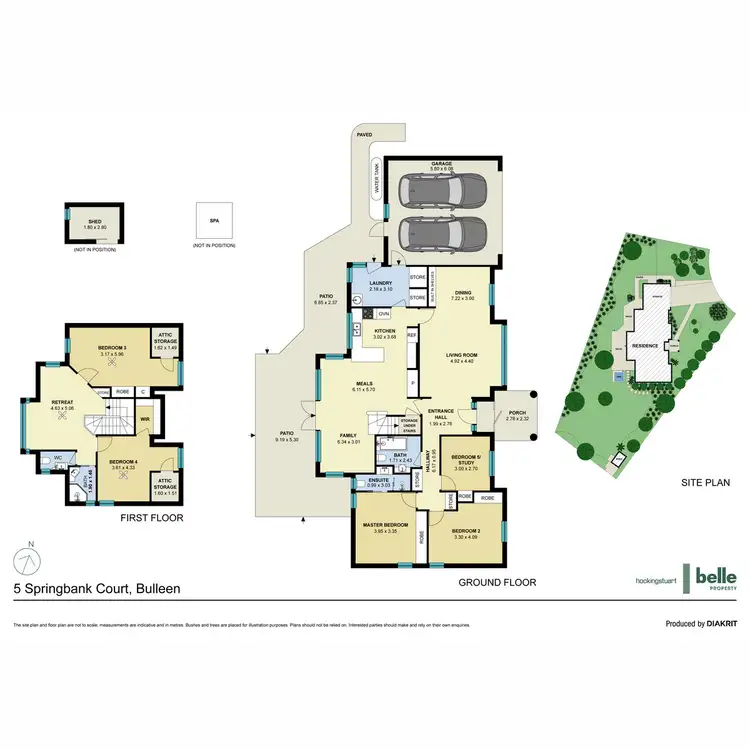
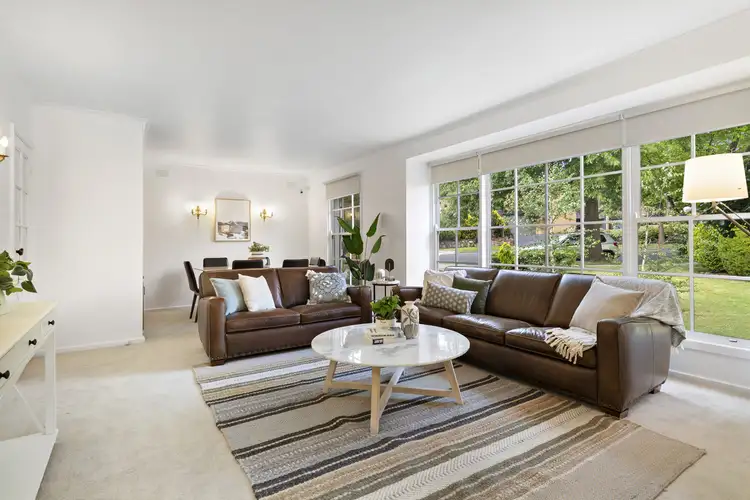
+12
Sold
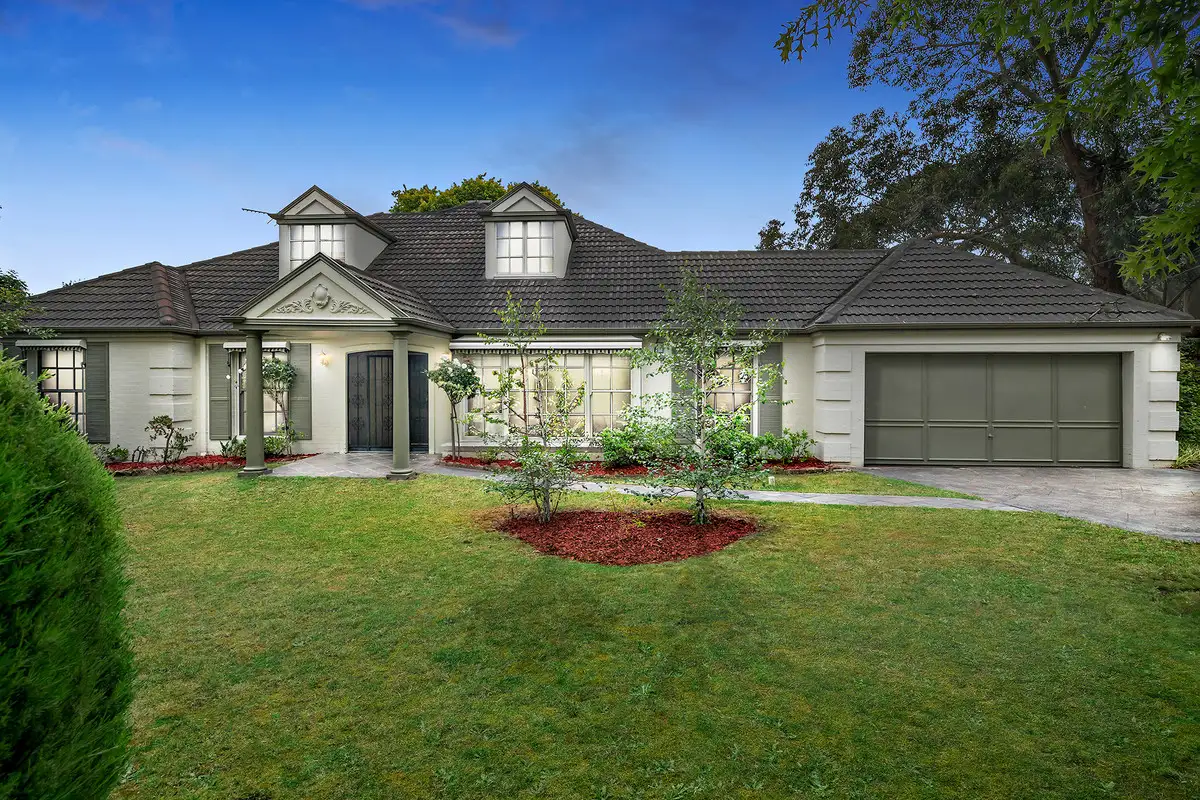


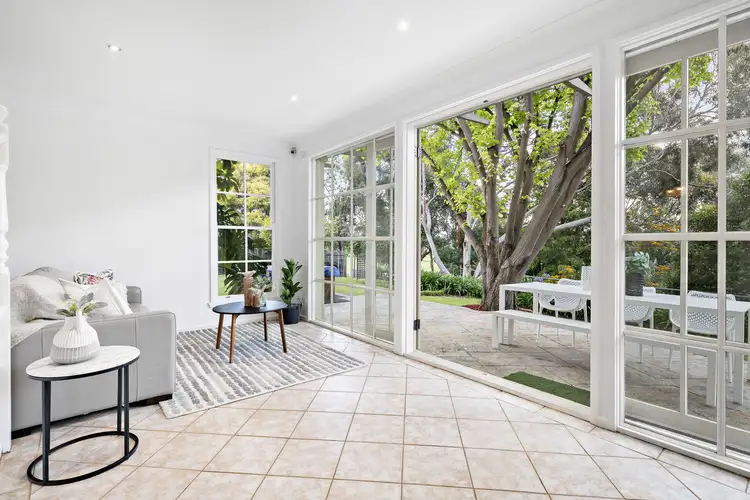
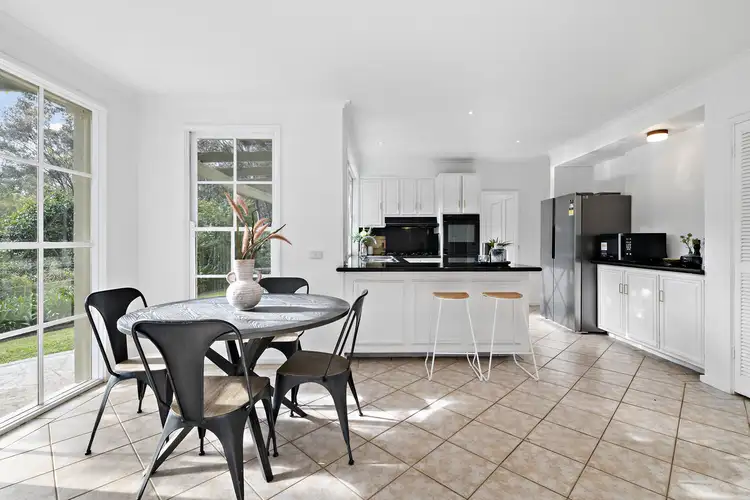
+10
Sold
5 Springbank Court, Bulleen VIC 3105
Copy address
$2,050,000
- 5Bed
- 3Bath
- 2 Car
- 820m²
House Sold on Sat 11 Dec, 2021
What's around Springbank Court
House description
“Serenity with a sanctuary setting”
Land details
Area: 820m²
Property video
Can't inspect the property in person? See what's inside in the video tour.
Interactive media & resources
What's around Springbank Court
 View more
View more View more
View more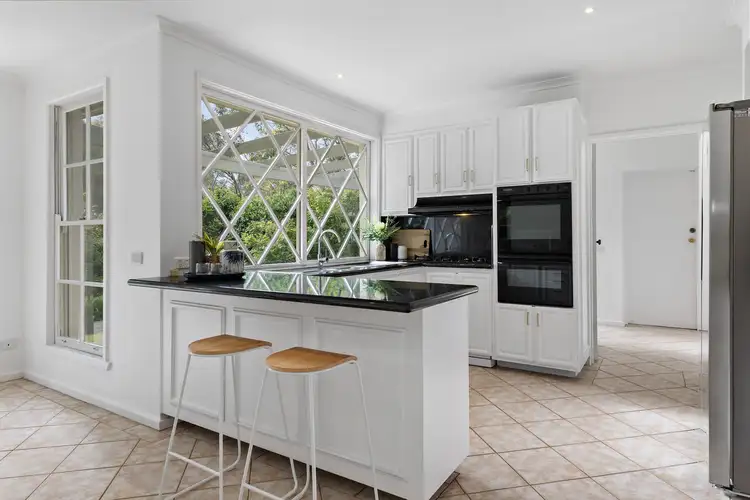 View more
View more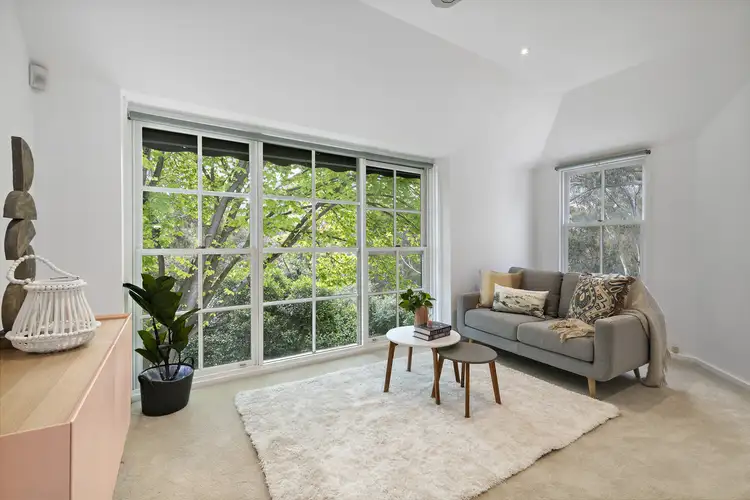 View more
View moreContact the real estate agent
Send an enquiry
This property has been sold
But you can still contact the agent5 Springbank Court, Bulleen VIC 3105
Nearby schools in and around Bulleen, VIC
Top reviews by locals of Bulleen, VIC 3105
Discover what it's like to live in Bulleen before you inspect or move.
Discussions in Bulleen, VIC
Wondering what the latest hot topics are in Bulleen, Victoria?
Similar Houses for sale in Bulleen, VIC 3105
Properties for sale in nearby suburbs
Report Listing


