Some stunning recent renovations mean that this very-impressive 4 bedroom 2 bathroom home – in the most tranquil of coastal cul-de-sac settings – leaves absolutely nothing for you to do here, other than to simply bring your belongings, move straight on in and take full advantage of the spacious 777sqm (approx.) block it so comfortably sits on.
A massive alfresco-entertaining area and deck with feature down lighting, integrated audio speakers and a bar next to the above-ground gas-heated outdoor spa headlines a dream rear setting, alongside a shimmering below-ground swimming pool and brand-new poolside decking. There is also a built-in fridge out here, as well as delightful backyard lawns and an elevated garden courtyard in the corner – just in case some extra space is required.
Inside, double doors reveal a welcoming front lounge room that is spacious, carpeted and has new blinds. The bedrooms are all carpeted for comfort too, inclusive of a large front master suite with a ceiling fan, walk-in wardrobe and a fully-tiled ensuite bathroom – shower, toilet, vanity, heat lamps and all.
Most of your casual time will be spent indulging in the airiness – and soaring high ceilings – of an open-plan family, dining and kitchen area with direct poolside alfresco access, a ceiling fan, split-system air-conditioning, a burning wood fireplace, a breakfast bar for quick bites, three separate storage pantries, stylish tiled splashbacks, double sinks, a water-filter tap, a stainless-steel Blanco dishwasher, a quality new De Dietrich Induction hotplate, a new oven and a new integrated Ariston microwave. A carpeted study – or home office – can also be found next to the kitchen and is brilliant in its privacy.
WHAT'S INSIDE:
• 4 bedrooms, 2 bathrooms
• Front lounge room with a corner pot-belly wood fireplace
• Huge open-plan family, dining and kitchen area with high ceilings and a dishwasher
• Study
• Large front master suite with a fully-tiled ensuite bathroom
• 2nd and 3rd bedrooms with built-in-robe recesses
• 4th bedroom with a ceiling fan and a delightful pool view to wake up to
• Renovated main family bathroom with a new shower screen, a separate bathtub and floor-to-ceiling tiling
• Light, bright and revamped laundry with storage, a separate 2nd toilet and outdoor access to the yard
• Engineered wooden floorboards
• Skirting boards
• Ducted-evaporative air-conditioning
WHAT'S OUTSIDE:
• Swimming pool
• Outdoor gas-heated spa with a bar area
• Stunning alfresco area with a fridge and integrated audio speakers
• New poolside decking
• Brand-new pool system/equipment
• New pool cover
• Remote-controlled double lock-up garage with smart-wiring and a side storeroom/storage area with its own front door – plus alfresco access to the rear
• Front security roller shutters
• Gas hot-water system
• Garden lights
• Backyard lawns
• Elevated corner garden courtyard
• Low-maintenance artificial front turf
• Front concrete-aggregate courtyard for sitting and relaxing while watching the sun set
• Ample front-driveway parking space for a boat
SPECIAL FEATURES:
• Feature entry door
• New feature LED dimmer down lights
• New power points throughout
• New down pipes
• New gutters
• Newly-restored roof (re-painted and re-pointed)
• Large 777sqm (approx.) block in a quiet cul-de-sac
• Built in 1990 (approx.)
Stroll around the corner to either Littleham Park or the sprawling Gumblossom Park, Community Centre and playing fields, with a host of bus stops, the 24-hour IGA Quinns Rocks Fresh supermarket, Quinns Rocks Primary School, Quinns Baptist College, Peter Moyes Anglican Community School, Mindarie Senior College, beautiful Quinns Beach and the magic of Mindarie Marina all either seconds or minutes away in their own right. Throw in a very close proximity to seaside cafes and restaurants, the freeway, Ocean Keys Shopping Centre and either the Clarkson or Butler Train Stations and you have yourself the most perfect of positions. Prepare to be amazed!
Please contact RODNEY VINES on 0417 917 640 for further details and to register your interest today.
Disclaimer: This information is provided for general information purposes only and is based on information provided by the Seller and may be subject to change. No warranty or representation is made as to its accuracy and interested parties should place no reliance on it and should make their own independent enquiries.

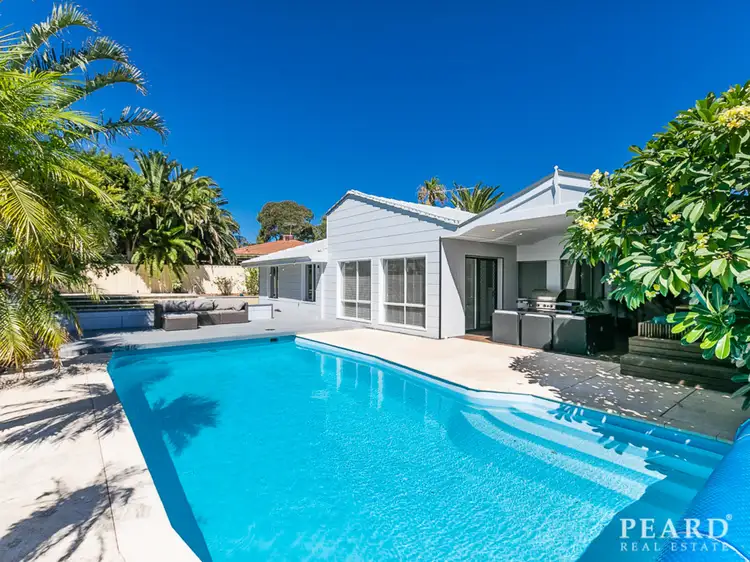
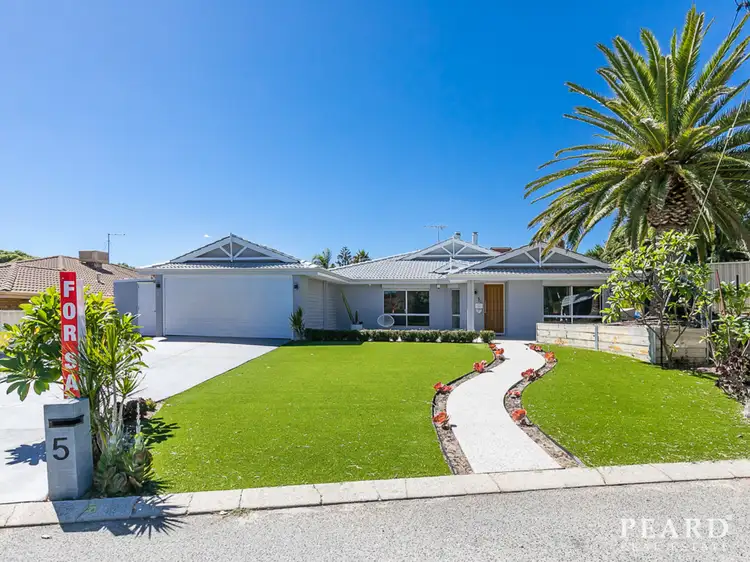
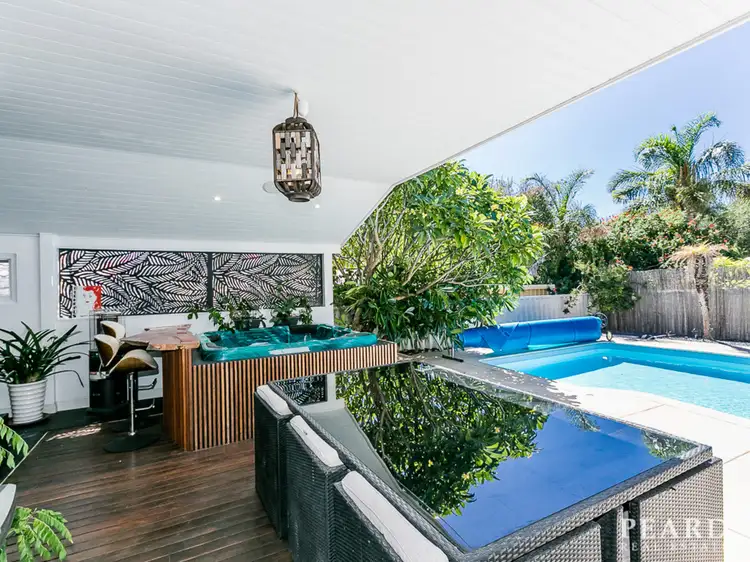
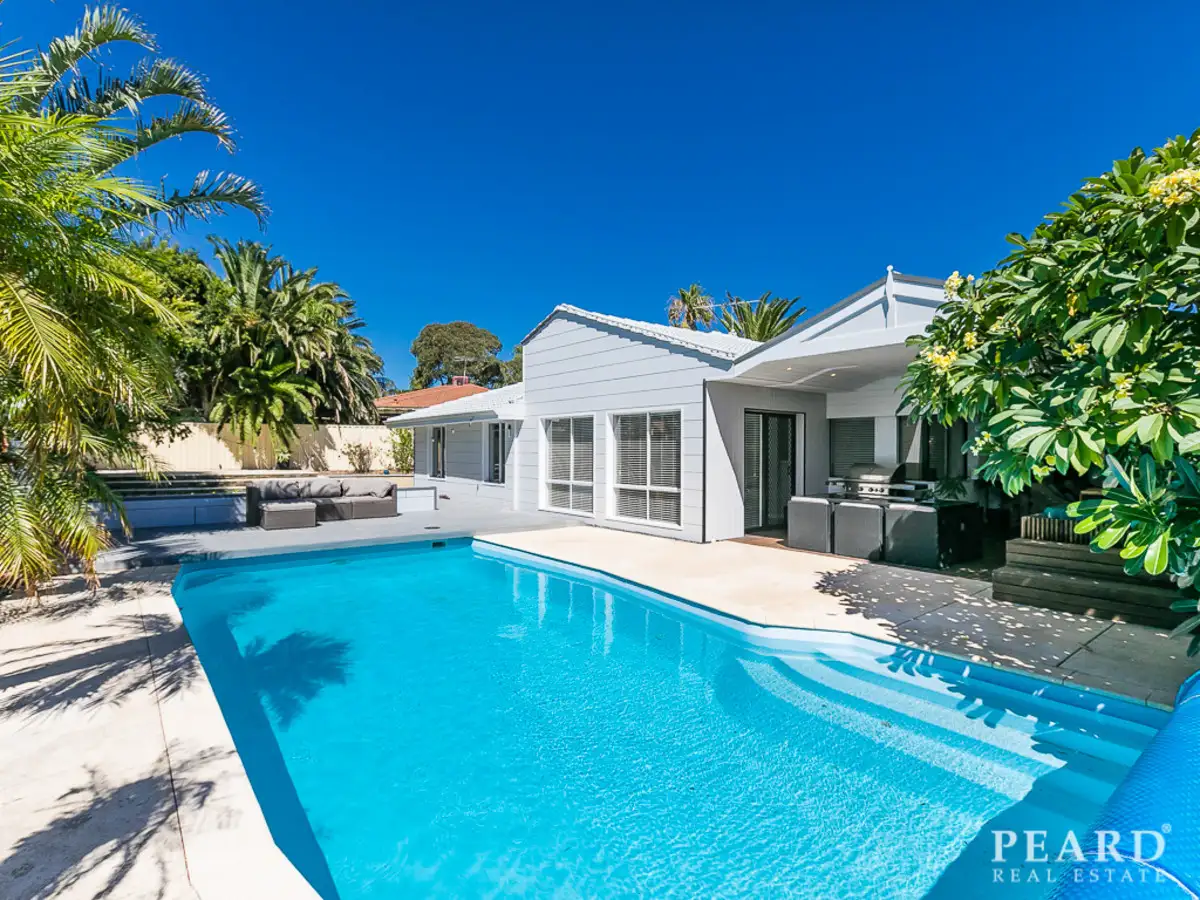


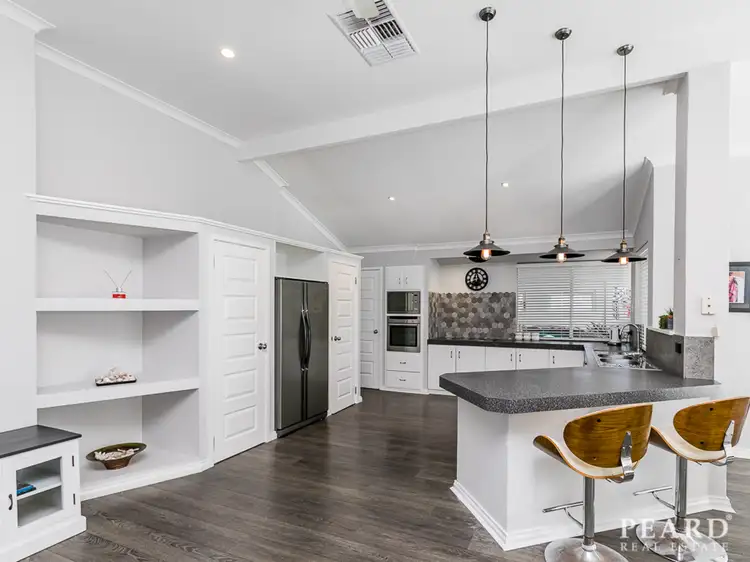
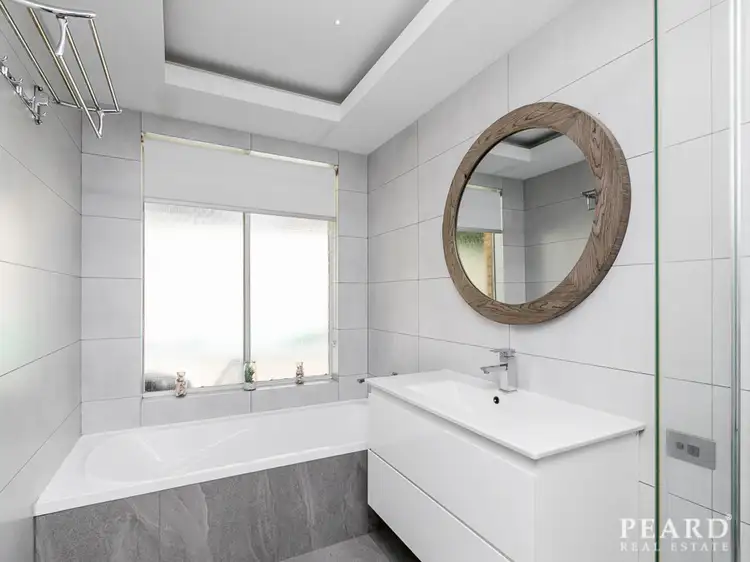
 View more
View more View more
View more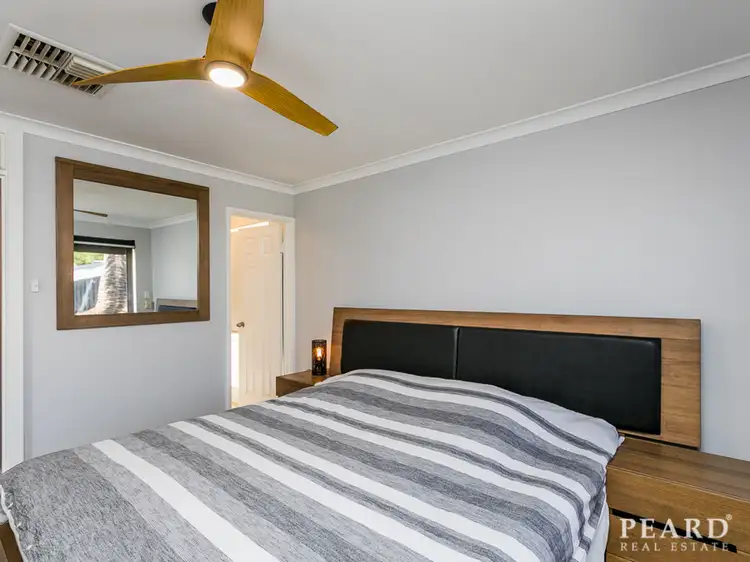 View more
View more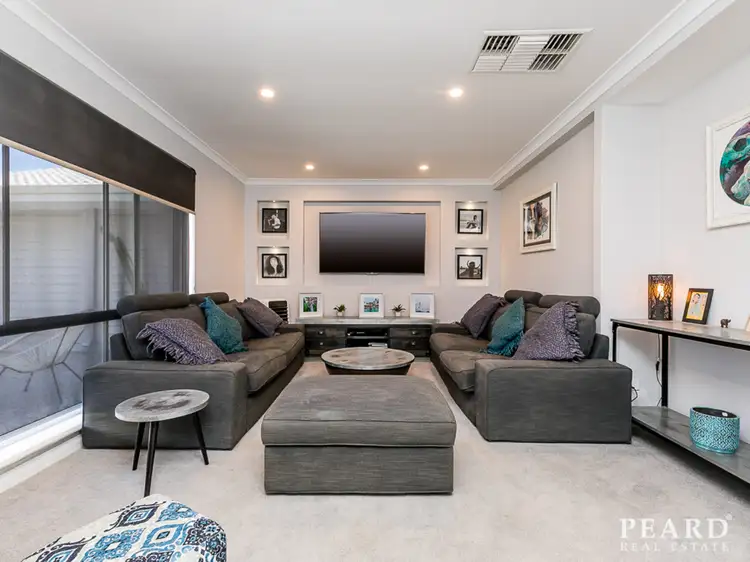 View more
View more

