Situated in one of the most popular estates, BLOOM in Clyde North, this magnificent, custom built 4-bedroom family home will impress anyone who longs for comfort, convenience and a quality lifestyle.
First impressions are lasting impressions, and you are sure to be charmed by the modern, elevated façade complimented by the large exposed aggregate driveway and manicured garden at the front. The home features an ideal northern orientation, ensuring plenty of natural light floods in through large windows throughout. With multiple living spaces including a formal sitting room, open plan living and dining and a separate kids retreat/ theatre room, everyone will enjoy their own space to relax and unwind.
From the moment you step inside through double entry timber doors, you will be amazed at what awaits inside. Wide entrance adorned with sparkling porcelain tiles, high ceiling with downlights and formal lounge on the left are sure to impress anyone.
The master bedroom features a double door, quality timber flooring, spacious walk-in robes comprising clothing rails, drawers and shelves and an additional large wardrobe with mirror sliding doors sure to provide ample storage. A fully tiled ensuite with double sliding door and both Handrail shower and Ceiling shower head to achieve rain effect. Modern double vanity featuring designer taps and sinks. Heat lights further add comfort by keeping the ensuite warm and welcoming for tough winter mornings.
The additional three bedrooms include large built-in robes with mirror-facing and timber flooring. The bathroom boasts a large double vanity with designer sinks and tapware, heat lights, and a tiled hob and bathtub. Additional highlights include a separate powder room and an abundance of external storage comprising 2 spacious linen wardrobes with sliding doors.
Centrally located, this kitchen features a 40mm Caesarstone island with double undermount sinks, designer tapware, glass splashbacks, 900mm stainless steel oven, rangehood, and large light pendants that add a wow factor.
To help keep the main kitchen clutter free and neat and tidy, a second kitchen has also been added. Located off the main kitchen, it offers an undermount sink, 900mm freestanding Technika cooktop, rangehood, glass splashback, overhead cupboards, food prep space, walk-in pantry and much more.
There is a third living/multifunctional area with double sliding doors that can easily be converted into either a kid retreat or a theatre room.
Outside you will be just as impressed, offering a generous sized alfresco area featured with natural gas points to be used for fuel appliances, outdoor heaters, barbeques or fire pits, all this overflowing to the rear concrete area making it perfect for large gatherings and entertainment.
Laundry features 20mm Caesarstone benchtop, tiled splashback and an abundance of storage with overhead and under counter cupboards as well as another linen cupboard
Property features Includes;
• Prime location
• 455m2 Large block
• 30 square House ( Approx.)
• 2700mm high ceiling
• Spacious master bedroom with double door, ensuite, walk-in robes and a large wardrobe
• Three generous sized bedrooms with built in robes
• Three living areas plus dining
• Two separate kitchens with 900mm stainless steel appliances and undermount sinks
• 40mm Caesarstone benchtop to kitchen Island
• 20mm Caesarstone benchtop throughout both kitchens, bathrooms and laundry
• Fridge cavity with overhead cupboard and water tap.
• Features and pendant lights in kitchen/dining
• Combination of porcelain tiles and laminate timber flooring
• High Deco designer doors
• Elegant Trio cornice
• Refrigerated cooling & Heating
• Led Downlights
• Soft closure cabinetry throughout
• Dishwasher
• Security door to rear sliding door
• Double remote garage with rear and internal access
• Low maintenance landscaping front & Rear
All amenities are within close proximity:
• Eden Rise Shopping centre
• Bunnings on Clyde North with neighbouring ALDI, Pet Stock, RSEA, REPCO and more
• The Avenue Village shopping
• Recreation and sporting facilities
• Hillcrest college
• Rivercrest Christian college
• Tulliallan primary School
• Alkira Secondary College
• St.Francis Xavier College
• St. Margaret primary School
• Monash Freeway
• Berwick Train Station
• Restaurants and Cafes
• Parks and playgrounds
Pick the phone and call now Nitin Bhatia 0432 426 688 or Gary Thind on 0403 524 212 before you miss.
**PHOTO ID REQUIRED AT ALL INSPECTIONS**
DISCLAIMERS: Every precaution has been taken to establish the accuracy of the above information; however, it does not constitute any representation by the vendor, agent or agency. Our floor plans are for representational purposes only and should be used as such. We accept no liability for the accuracy or details contained in our floorplans.
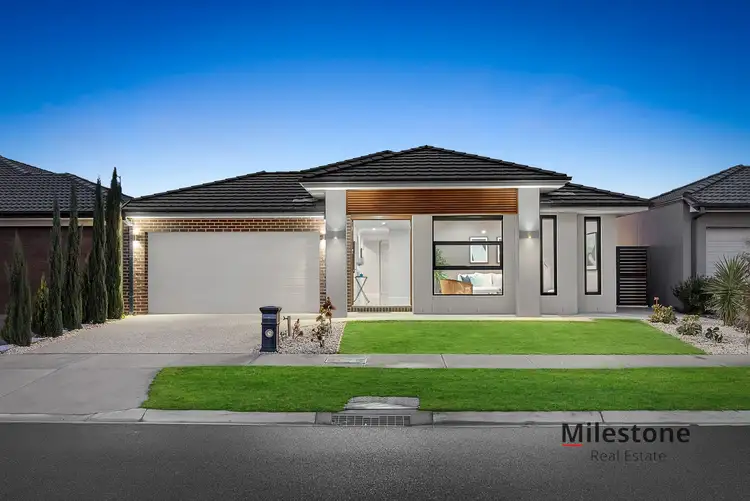
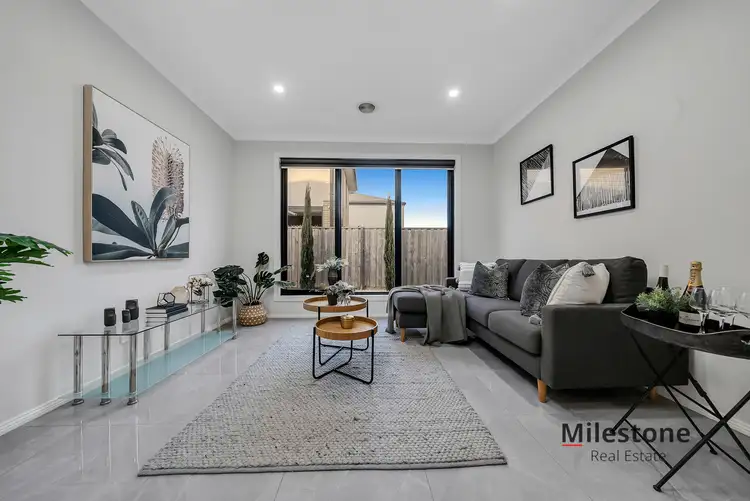
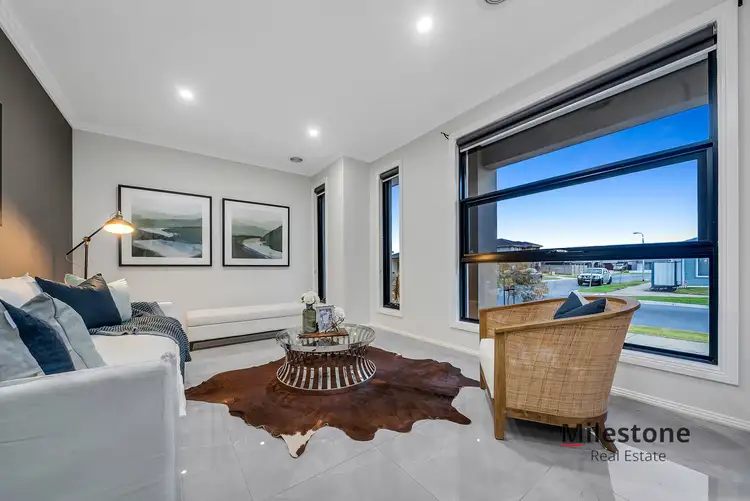
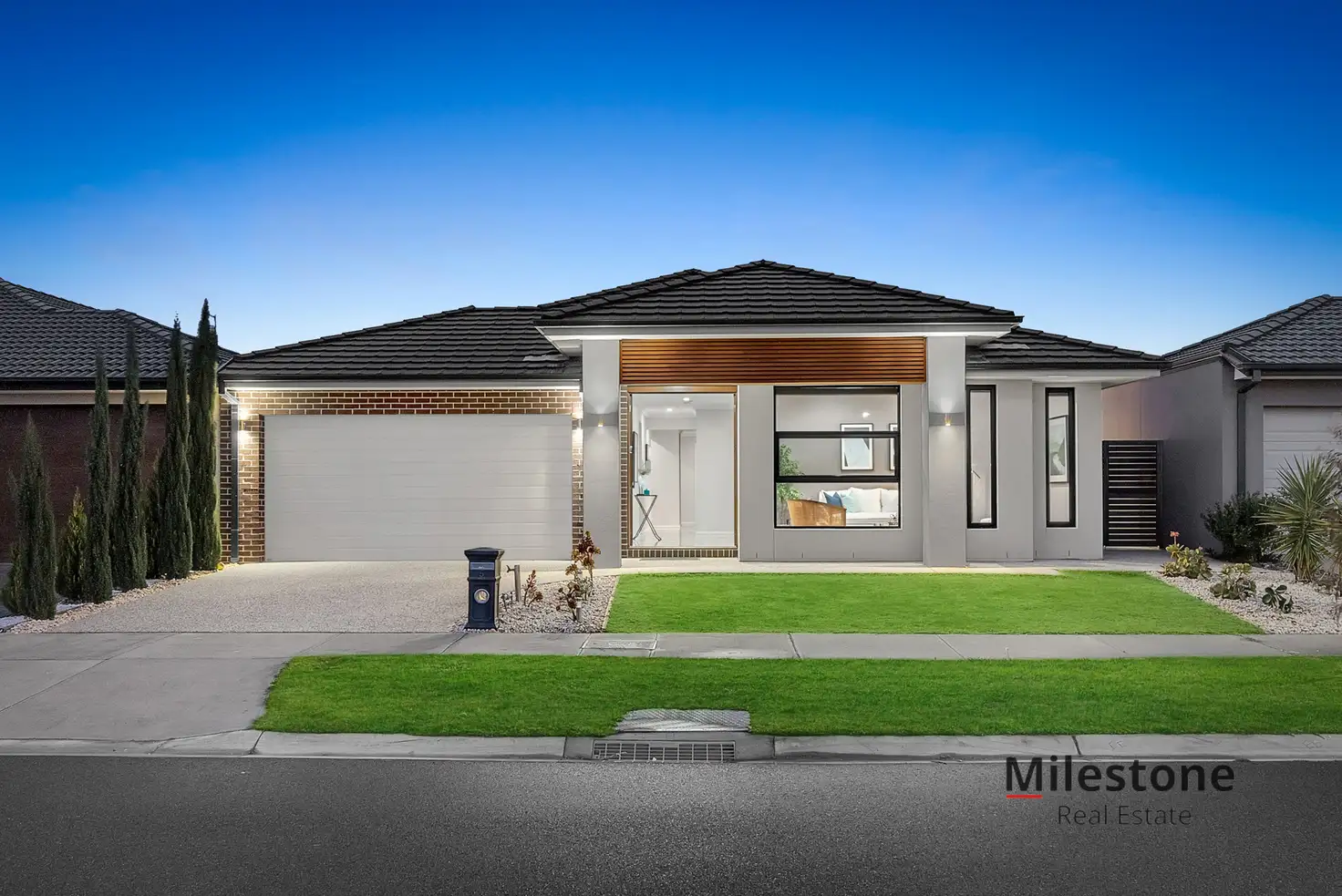


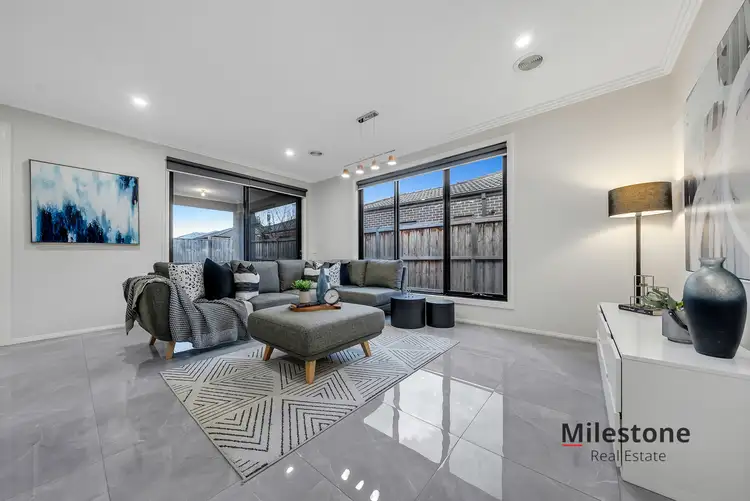
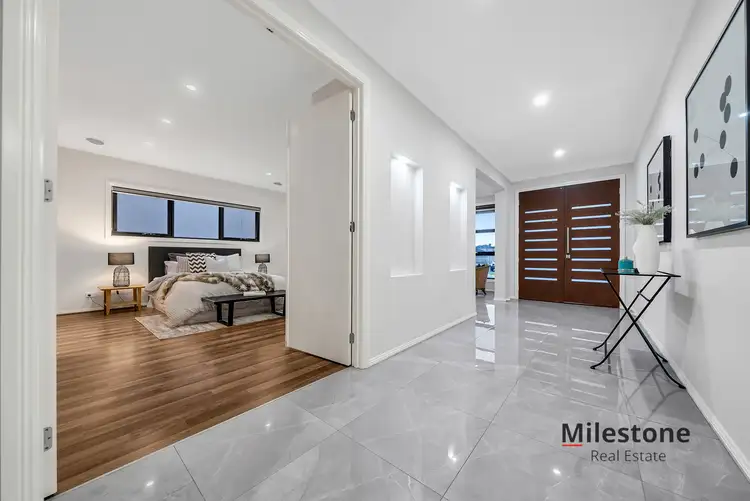
 View more
View more View more
View more View more
View more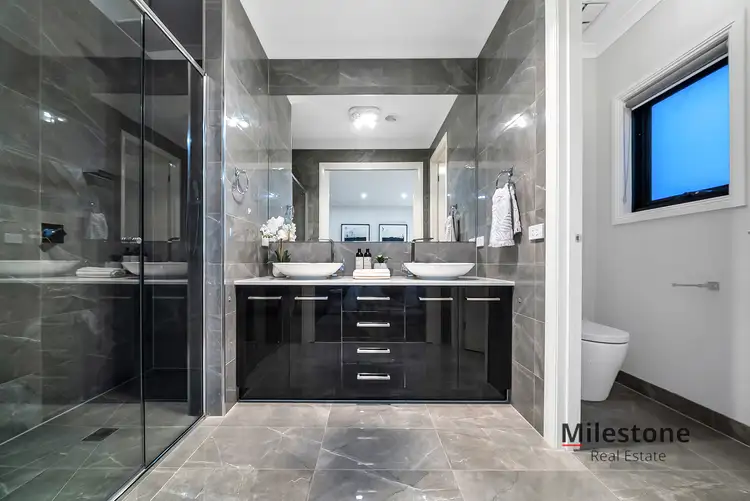 View more
View more
