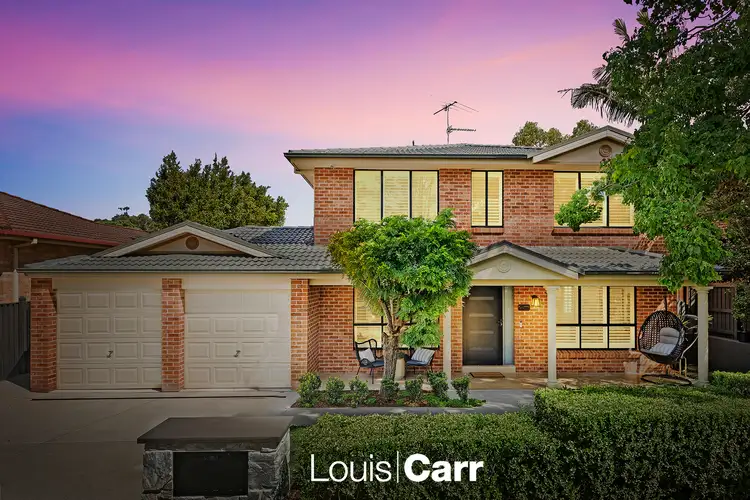A remarkable sense of space, privacy, and tranquility defines this thoughtfully renovated family home. From the moment you step inside, you'll be captivated by its expansive, light-filled living areas, seamlessly flowing into a breathtaking entertainer's oasis. The private alfresco area features a large outdoor kitchen with a built-in BBQ and bar fridge, setting the stage for effortless gatherings, all while overlooking the sparkling new inground pool. Designed for modern living, the sprawling open floor plan boasts beautifully renovated interiors, including a stylish gourmet kitchen with a spacious Butler's pantry, multiple living zones, and an indulgent parents' retreat. Nestled in a peaceful pocket of the highly sought-after Duncraig Estate, this stunning residence sits on a pristine 594m² landscaped block, offering easy access to quality everyday amenities.
Property Features:
• Showcasing an array of versatile living spaces, featuring an elegant formal lounge and a spacious upstairs rumpus room / teenager's retreat
• Sun drenched open plan family and meals area seamlessly connects to the kitchen and extends to the outdoor entertaining area via large sliding doors
• Impressive designer renovated kitchen exudes sophistication, featuring matte-finish Quantum Quartz benchtops, a spacious island bench, a premium 900mm induction cooktop, a well-appointed Butler's pantry, and abundant storage and preparation space for effortless culinary excellence
• Palatial master suite features parents' retreat, custom walk-in robe and lavish renovated ensuite with double vanity
• Further three well-proportioned upstairs bedrooms complete with built in robes and ceiling fans
• Beautifully renovated family bathroom with bathtub and quality fixtures and fitting services the upstairs accommodation
• Fifth bedroom features custom shelving, ideally located on the ground floor ideal for guest or home office
• Expansive undercover entertaining boasts outdoor kitchen with a Versiclad insulated ceiling, downlights & fans creating the perfect setting for year round relaxation or unforgettable gatherings
• Stunning mineral salt water, fully tiled sparkling new (2023) inground concrete pool surrounded by natural limestone pavers, frameless glass fence complete with an electric heat pump
• Spacious automatic double lock up garage with internal access
• Beautifully landscaped gardens with established trees and plenty of lush lawn
• Additional noteworthy features to the meticulously renovated home include new ducted Actron air conditioning with WIFI control, renovated laundry, plantation shutters, stunning Italian porcelain tiles throughout the ground floor, new carpet, 10kw Solar power system, renovated laundry, repointed and painted roof and the list goes on
Location Benefits:
• Zoned for Sherwood Ridge Public School (1.1km) and Kellyville High School
• Within easy access to other quality schools including William Clarke College and St Angela's Primary School and Oakhill College
• Conveniently located to a wide variety of shopping centres including Kellyville Village (2.7km). North Kellyville Square (3.6km), Castle Towers (6.4km) and Rouse Hil Town Centre (6.6km)
• Hills Showground Metro station with ample parking is only a short 4.7km drive or 6.1km to Kellyville Metro station
• Only an approximate 500m walk to bus stop on Green Road
• Bernie Mullane Sports Complex and playground is within an easy 850m walk
Disclaimer: This advertisement is a guide only. Whilst all information has been gathered from sources we deem to be reliable, we do not guarantee the accuracy of this information, nor do we accept responsibility for any action taken by intending purchasers in reliance on this information. No warranty can be given either by the vendors or their agents.








 View more
View more View more
View more View more
View more View more
View more
