THE STREET TO LIVE ON!
**WATCH OUR VIDEO PRESENTATION**
An estate geared around family living and conveniences is the perfect match for this stunning home with a focus of design being on a fantastic free-flowing floorplan that offers terrific functionality to service a family through it's many and varied stages. This one's a keeper!
Enticing all the way to the front door, your warm welcome continues into the entry and first of two living spaces. With natural light flooding the space, the combined living and dining area is accepting of multiple styling options and offers plenty of space for a family to enjoy either together or perhaps split between this and the lounge room; these spaces separated by the well-appointed kitchen.
Your lounge room is relaxing, spacious and beautifully connected to the wonderful outdoor entertaining spaces; the undercover, fully enclosed entertaining area complete with built in bar and across the rear, the open decking overlooking an expanse of lawned area in the good-sized backyard.
A crucial element of any home is the kitchen, and being centrally located, it is the lynchpin to the functionality of this design. Monochromatic crisp, white cabinetry, dark benchtops and tile accents are a lovely backdrop for quality appliances that include a wall oven, 4 x burner gas cooktop, rangehood and dishwasher complemented by ample bench prep space, pantry and great cupboard storage. Whether entertaining or just enjoying time with family and friends, you won't begrudge time spent here testing and evolving your culinary expertise.
Accommodation provides three bedrooms, all with built in robes, the master positioned at the front of the home with a walk-in robe also offers the convenience of an ensuite as well as a lovely streetscape outlook. The additional two bedrooms are perfectly positioned, either side of the family bathroom and separate toilet, utilities which will also be utilised by guests.
Features to appreciate about the home are the leadlight front door, LED downlights, mirrored robe doors, ducted heating, reverse cycle split system, ceiling fans, roller blinds and a feature pendant light over the kitchen bench/breakfast bar.
Extensive off-street driveway parking leads through double gates into the rear of the property and to a huge double garage with additional workspace. It's perfect if you need space for a caravan, camper or trailer and somewhere to tinker or securely store tools.
In a location that offers optimal convenience with nearby public and private primary schools, childcare centres, bus stop, mixed use shops, walking tracks, Stewarts Lane Nature Reserve and just a short drive to Sunbury's town centre, multiple shopping options and freeway onramps, it is hard to beat! This is the home that doesn't just promise; it delivers!
Call Trent Mason on 0433 320 407 to make your appointment to inspect!
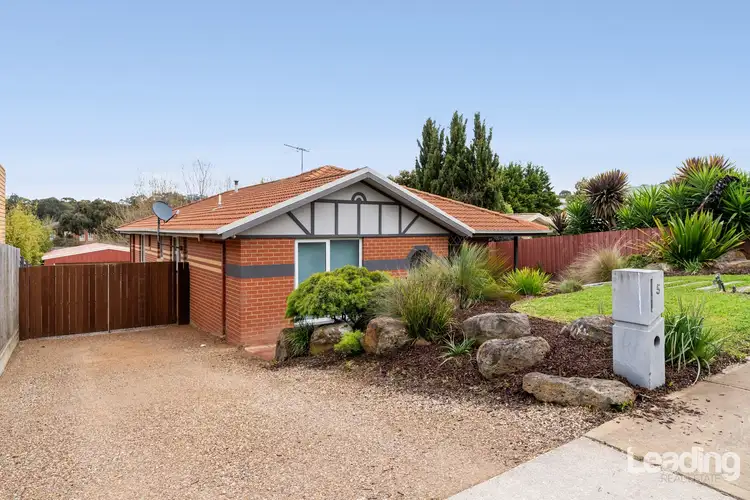
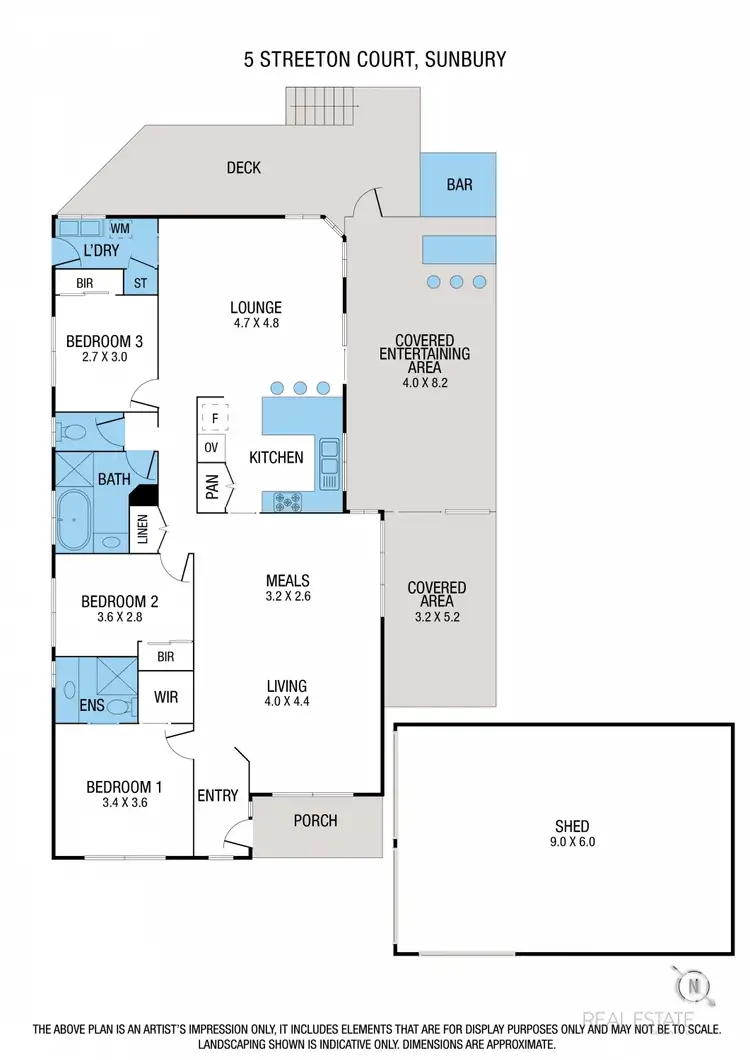
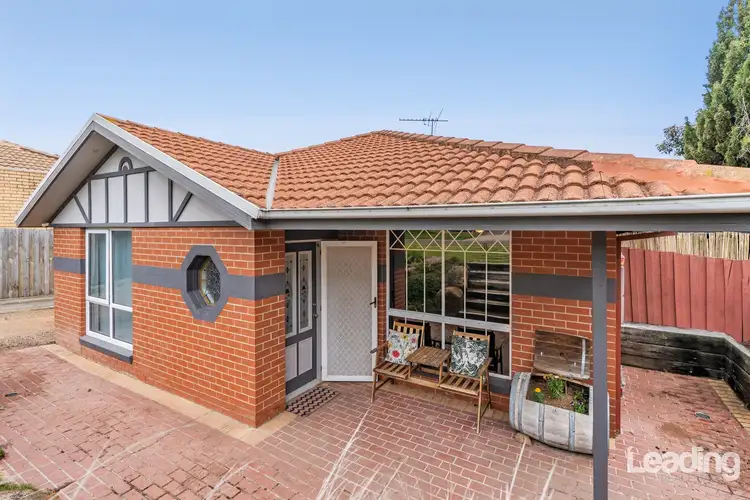
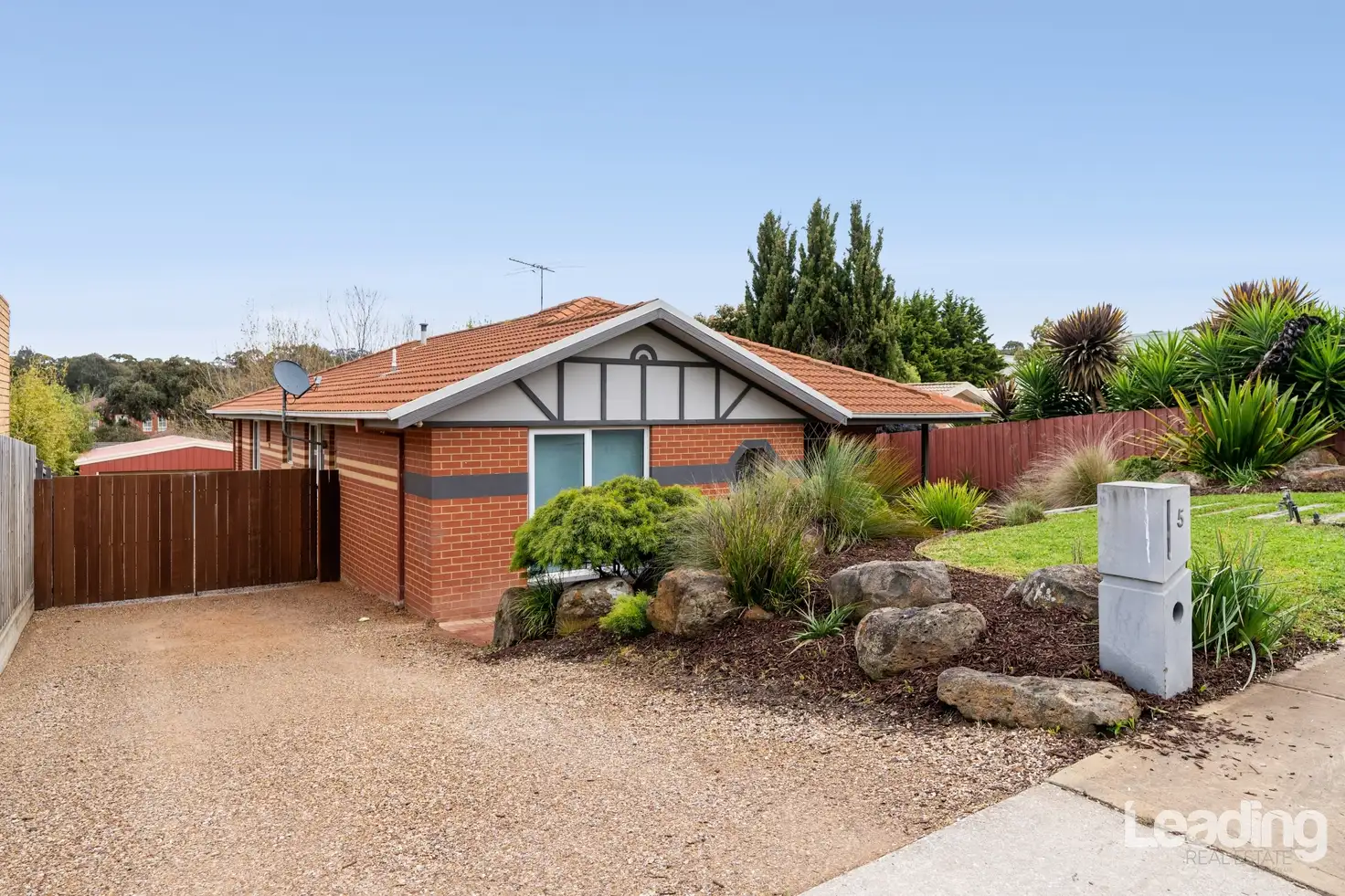


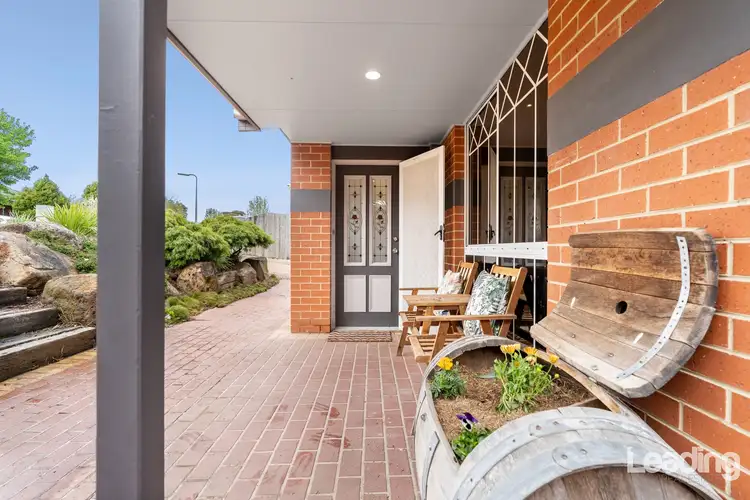
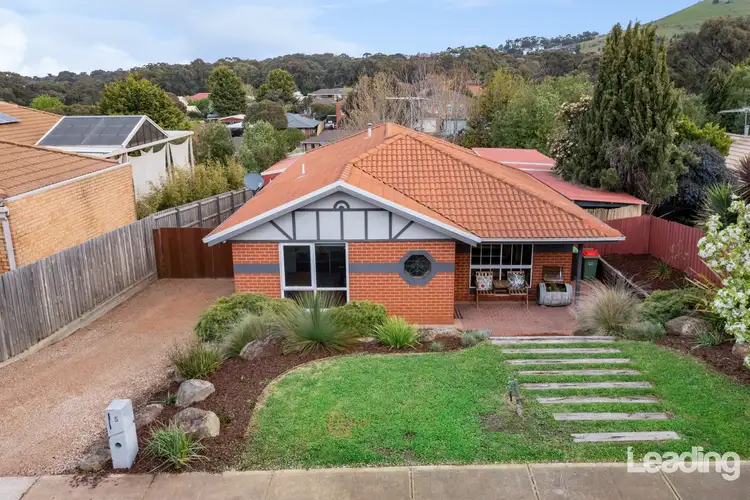
 View more
View more View more
View more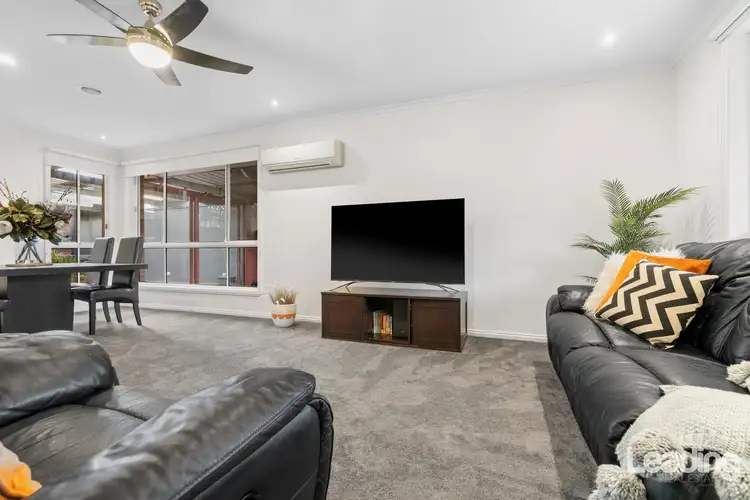 View more
View more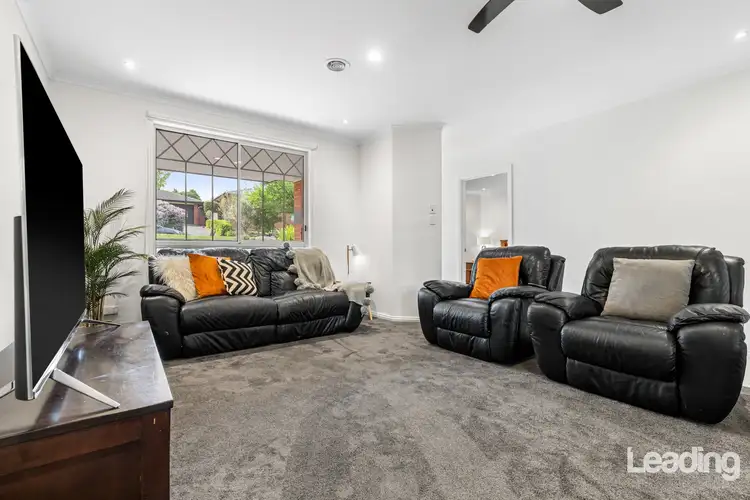 View more
View more
