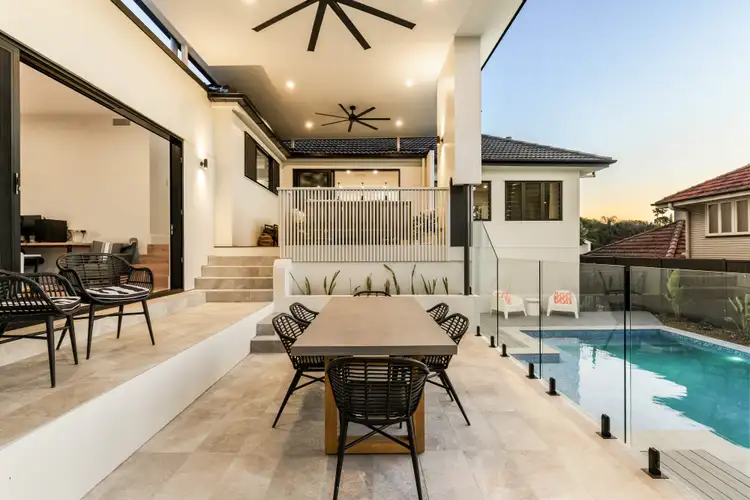Proudly positioned on an elevated and North Facing 663m2 allotment, this meticulously reimagined home is a statement in modern luxury and design precision. Conceived by MP3 Design and built by Diezel Constructions, 5 Stubley Street brings together thoughtful craftsmanship and timeless design, where every finish, fixture, and layout has been carefully considered to create a space that’s as elegant as it is comfortable—enhancing flow, functionality, and connection.
From the moment you step through the front door, the quality and attention to detail are evident, as you’re welcomed into a stylish entryway with custom fluted wall panelling and stunning oak floors that flow seamlessly throughout.
At the heart of the home lies a modern kitchen, designed for both daily living and entertaining. Featuring 60mm stone benchtops and a spacious island with striking matt black fixtures, the kitchen is equipped with a full suite of premium appliances including a Smeg 900mm induction cooktop, integrated dual pyrolytic ovens, and a Miele dishwasher — all complemented by custom 2 Pac shaker cabinetry. Thoughtfully integrated, a bar nook provides the perfect touch for hosting or unwinding. The expansive butler’s pantry functions almost like a second kitchen, with generous bench space, custom cabinetry, a secondary fridge, dishwasher, and sink all ensuring meal preparation remains effortless and the main kitchen clutter free and ready for entertaining with friends and family.
Flowing seamlessly from the kitchen, the open plan living and dining area is both welcoming and refined. A hand-crafted concrete fireplace by Blend Concrete Design anchors the space offering a subtle contrast to the soft oak flooring and natural light that pours in through cascade and breezeway windows. Designed for effortless indoor–outdoor living, sliding doors open to a north-facing entertaining deck overlooking the saltwater pool and lush landscaped surrounds — the perfect backdrop for long summer afternoons and gatherings that extend well into the evening. Just a few steps down from the deck, a covered alfresco connects to a versatile second living area, offering a peaceful retreat or flexible space for work and play, creating multiple zones for relaxing and entertaining.
All three bedrooms are thoughtfully appointed with plush carpet, built-in robes, ceiling fans, plantation shutters, and wall sconces that cast a soft, ambient glow. Custom wall moulding adds a layer of timeless sophistication, enriching each space with subtle character. Servicing the bedrooms is a beautifully finished main bathroom featuring floor-to-ceiling tiles, a walk-in rain shower, inset bath, dual basins, a custom vanity, and a mirrored shaving cabinet. A second bathroom is cleverly integrated into the laundry, complete with statement tiling, plenty of storage, and Fisher & Paykel appliances.
For those seeking additional space, approved plans and renders are available for a generous master suite extension — offering future potential and enhancing the home’s current layout. The extension design also encompasses a double carport and feature entrance.
Additional Property Features:
· Fully fenced 663m² block with 20m frontage
· Security screens
· Single car lock up garage with off street parking for 4 cars
· Ducted and zoned air conditioning (Air-touch system)
· Ceiling fans throughout
· Miele integrated dishwasher
· Smeg 900mm induction cooktop
· Sirius rangehood
· Smeg dual pyrolytic integrated ovens
· 2 pac custom shaker cabinetry with soft close drawers
· Hideaway bins
· Sinkinator food disposal
· Matt black fixtures throughout
· Fisher and Paykel secondary dishwasher
· Handmade concrete fireplace base by blend concrete design
· Outdoor ceiling fans
· Abundance of under house storage
Proximity to amenities:
· 1.7km to Wavell Heights State School
· 2.1km to Wavell State High School
· 1.5km to OLA Primary School
· 500m to Rilatt Park
· 1.6km to Downfall Creek and 7th Brigade Park
· 3.5km to Prince Charles Hospital
This incredible home needs to be seen to take in all that it offers. To arrange an inspection call Stefan 0411 810 440








 View more
View more View more
View more View more
View more View more
View more
