This sprawling family residence, in the heart of Ashgrove, caters for even the largest of families and offers privacy and separation all on a bigger than average (943m2) block within walking distance to shops, local cafes, bars, restaurants and all that Ashgrove has to offer. Elevated with suburban views from the expansive North facing deck that runs the width of the house and overlooks the rectangular salt water pool and the huge, wide and green back yard.
The perfect entertainer with 2 levels, 5 beds, 3 bathrooms and the flexibility to create your own masterpiece to suit your family's wants and needs. Endless options with the existing interior space including: dual living, home business, adding a butlers pantry, mud room, media room and much, much more. Positioned ideally on the block with room to kick the footy and offering additional options to perhaps add a granny flat or pool house (subject to Council approval).
Other Features of this Sizable Home Include:
All the traditional features: polished floors, VJS, breezeways
Elevated with district views
5 generously sized bedrooms, 4 up and 1 down
Master suite with bifold French doors, spilling out to expansive deck and views
Bathrooms on both levels plus ensuite to master
Numerous multi-purpose living areas allowing you to utilise as media room, office, gym, playroom
Separate dining area off kitchen with air conditioning
Open plan kitchen with gas stove, electric oven and dishwasher
North facing massive, quiet rear deck
Large internal laundry
Auto lock up 2 car garage
Storeroom
Double gate access to back yard (to fit excavation equipment etc)
Fully fenced, child and pet friendly yard
Huge 943m2 block with low maintenance gardens
Situated less than 6km from the City centre with regular City bound buses almost at your doorstep or a quick 15 minute drive. Shops, bikeways, walking tracks and sporting fields also walking distance away. You also have some of Brisbanes finest schools nearby, Mt St Michaels, Marist College and is within the Kelvin Grove State College catchment area.
This property is being sold without a price and therefore a price guide cannot be provided. The website may have filtered the property into a price bracket for website functionality purposes only. Call Justin Hagen for more information today!
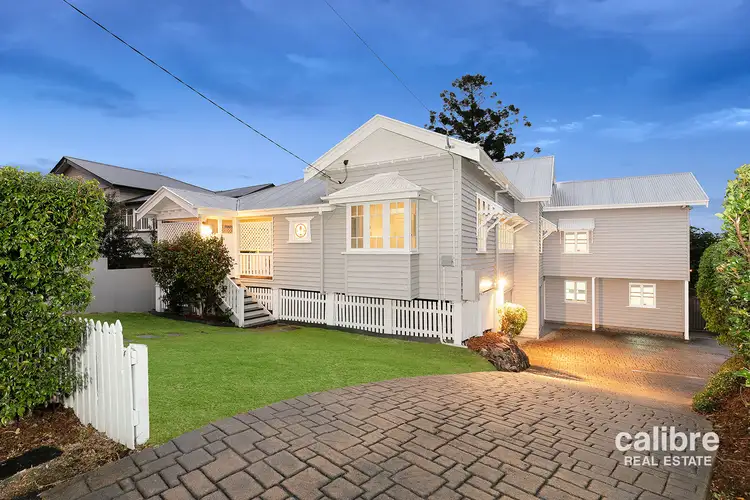
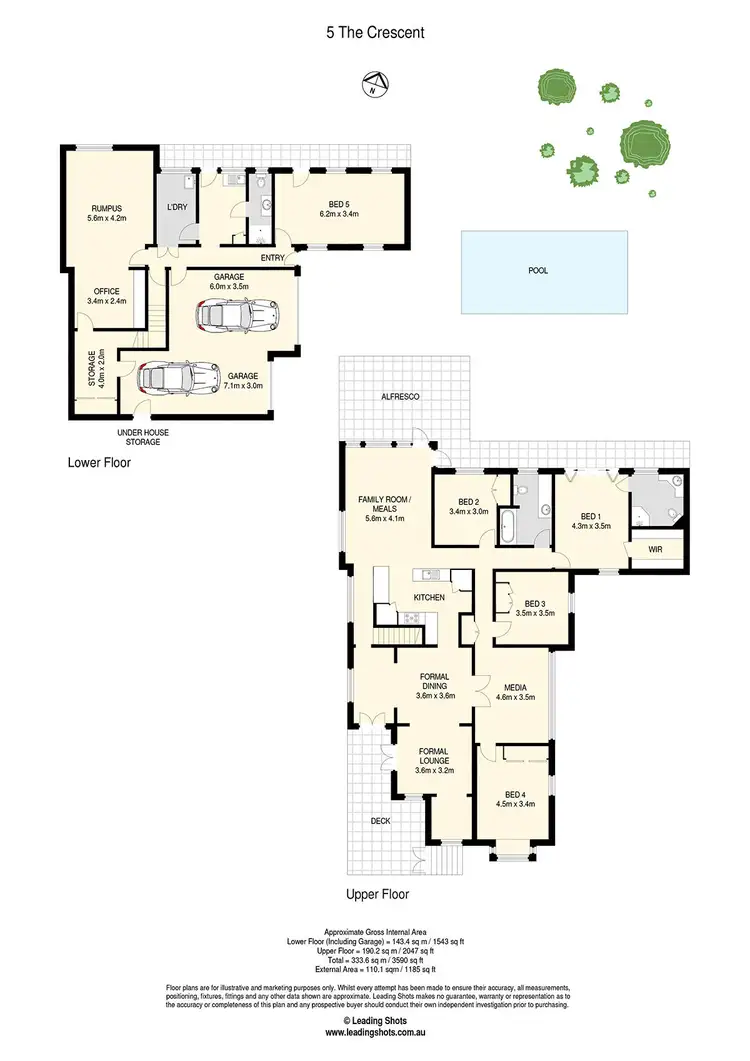
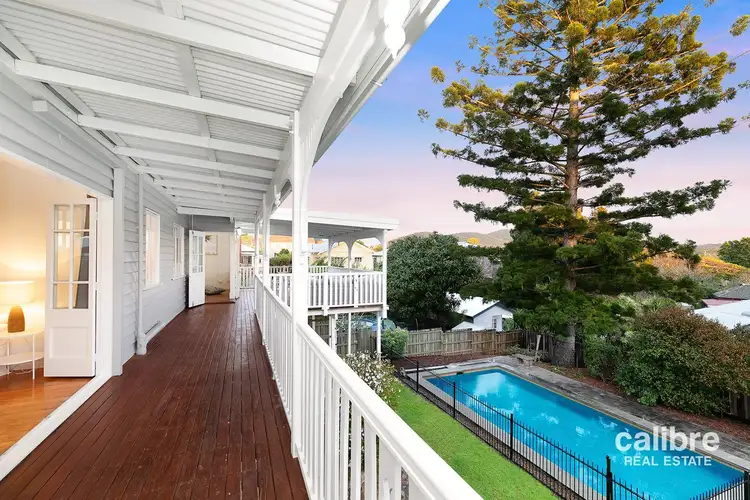
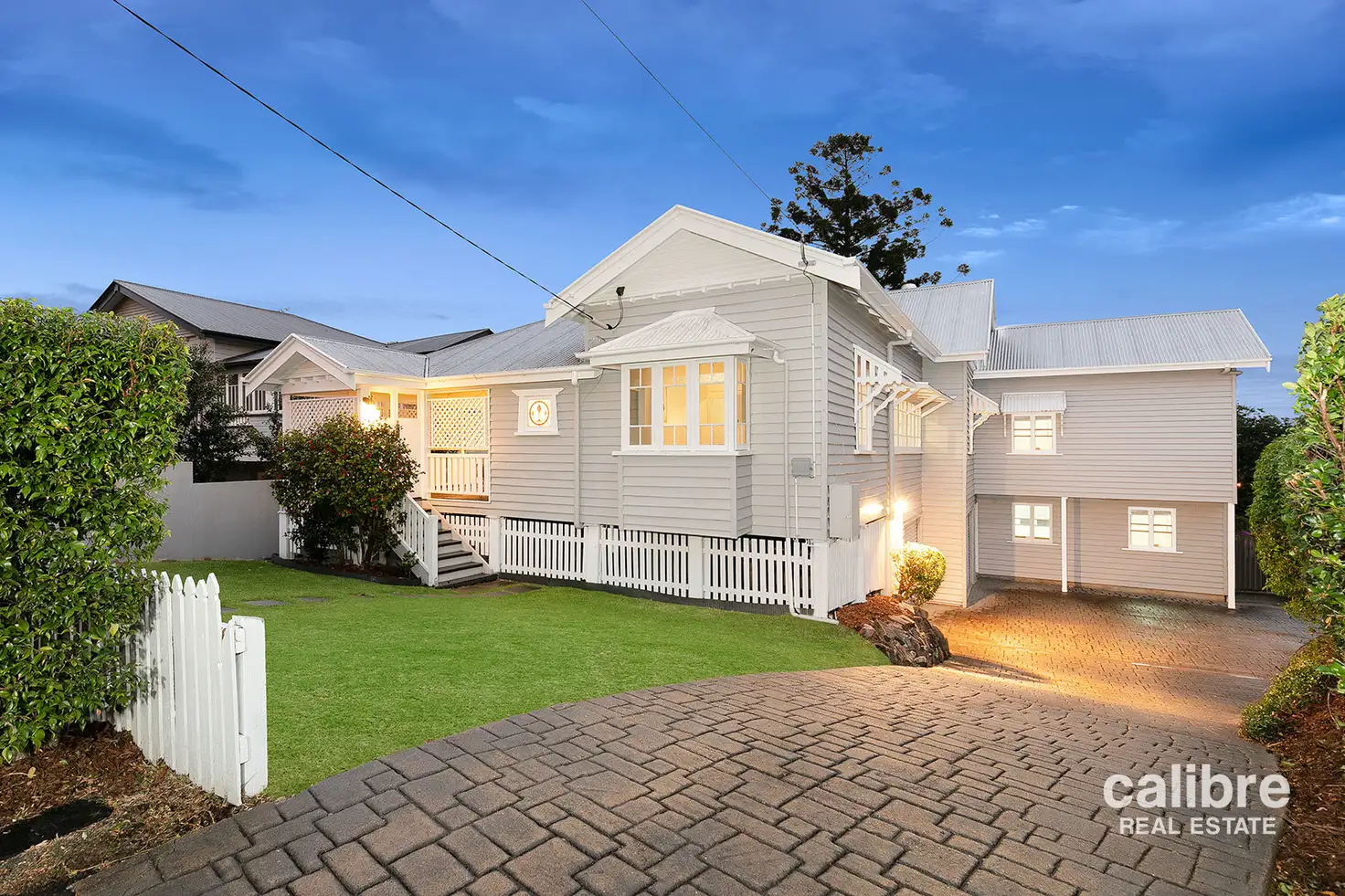


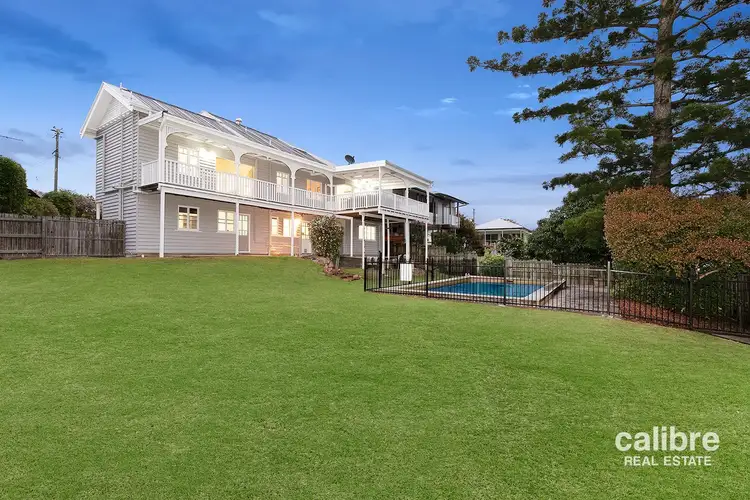
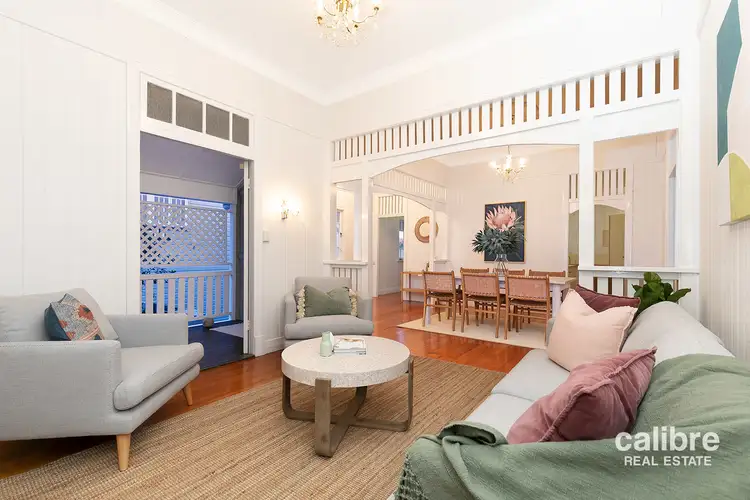
 View more
View more View more
View more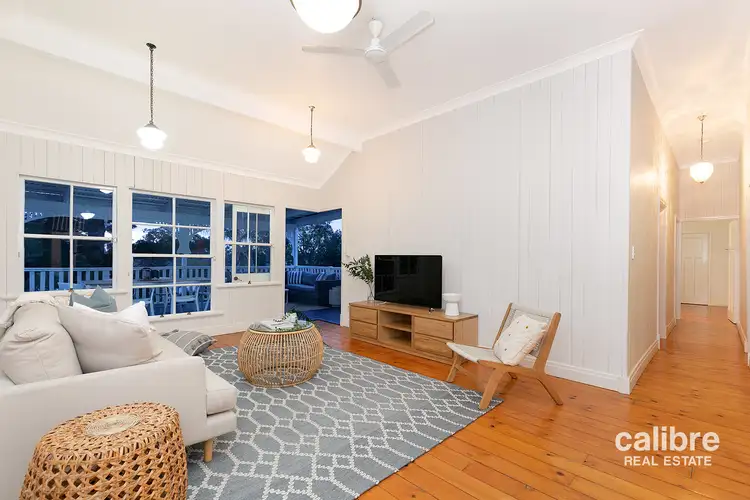 View more
View more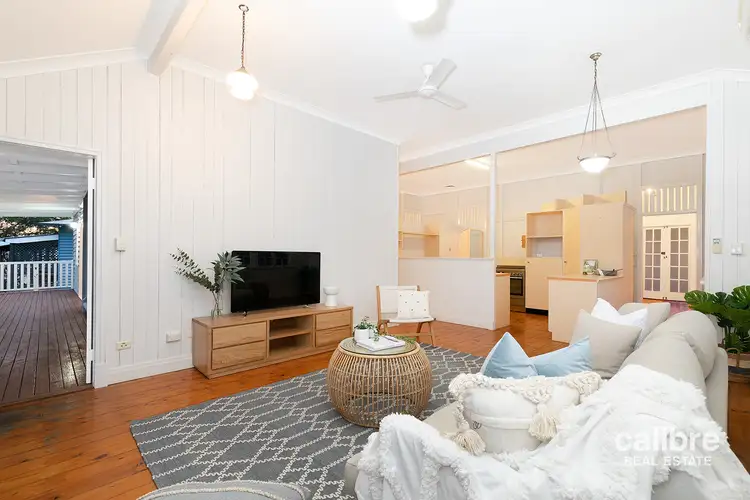 View more
View more
