Showcasing striking architectural form, soaring proportions and luxurious family versatility, this exceptional six bedroom residence delivers a rare opportunity to secure premium living on a superb 850sqm (approx.) allotment in a tightly held Narre Warren pocket. Designed for multi generational comfort, lifestyle entertaining and everyday ease, it offers an uncompromising level of space both inside and out.
A dramatic façade sets the tone, opening to a double height void and spectacular ceiling heights of approximately 3.7 metres on the ground floor and 5.4 metres upstairs creating a breathtaking sense of scale rarely achieved in residential design. Premium engineered timber flooring, plush soft pile carpets and statement chandeliers enrich every space with warmth and sophistication.
The ground floor provides outstanding flexibility with a private master suite, home office/study, formal dining and multiple living zones ideal for hosting guests. Zoned digital climate panels ensure year round comfort, complemented by a secure video intercom system and CCTV cameras for peace of mind.
The central family and meals hub is bathed in natural light, anchored by a superbly appointed kitchen with stone surfaces, abundant storage, commercial grade appliances and an adjoining second kitchen perfect for seamless entertaining. Sliding doors open to a vast outdoor pavilion for effortless alfresco dining and summer enjoyment.
Upstairs, a spacious living retreat offers versatility for teenagers or extended family. Two additional master bedrooms each feature their own walk in robe and private ensuite, ensuring privacy and independence for every generation. A rear decking terrace captures leafy elevated views, enhancing the home's openness and lifestyle appeal.
Beautifully landscaped grounds wrap the residence, complemented by double
glazed windows, a secure gated entry and a double garage with internal access.
Highlights:
Expansive 850sqm (approx.) allotment
Three luxurious master suites (WIR + ensuite) across both levels
Six bedrooms + dedicated home office/study
Five bathrooms / multiple living zones
Theatre room
Two designer kitchens with stone finishes and commercial
grade appliances
Spectacular 3.7 m & 5.4 m ceiling heights
Premium timber flooring & soft
pile carpets
Statement pendant chandeliers
CCTV security and video intercom system
Double glazed windows & zoned climate control
Outdoor pavilion + elevated decking terrace Gated entry & double garage with internal access Perfectly positioned near quality schools, parklands, bus routes, Westfield Fountain Gate and freeway access, this residence defines grandeur, comfort and contemporary family living.
Homes of this calibre are not simply lived in they are experienced.
Disclaimer:
Every reasonable effort has been made to ensure the accuracy of the information provided; however, neither the vendor, agent, nor agency makes any representation or warranty as to its completeness or correctness. The floor plans provided are for illustrative purposes only and should be treated as such. No liability is accepted for any inaccuracies or omissions in the details or dimensions represented.
As the property may be subject to private inspections, the sale status could change prior to scheduled Open Homes. Prospective buyers are advised to verify the current availability of the property before attending any inspection.
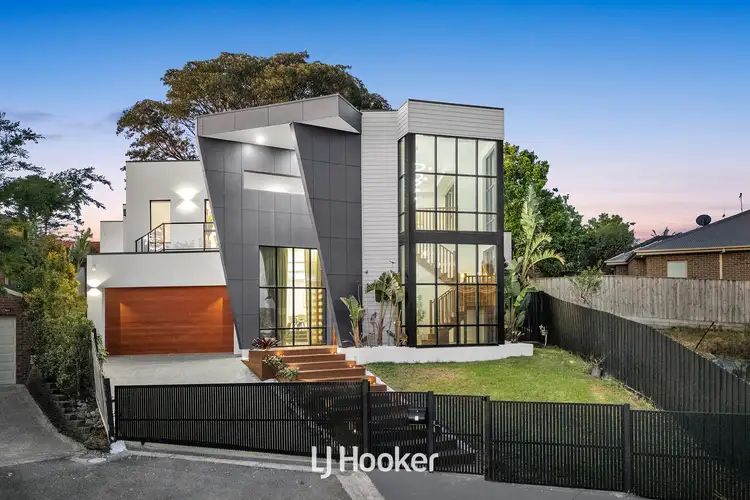
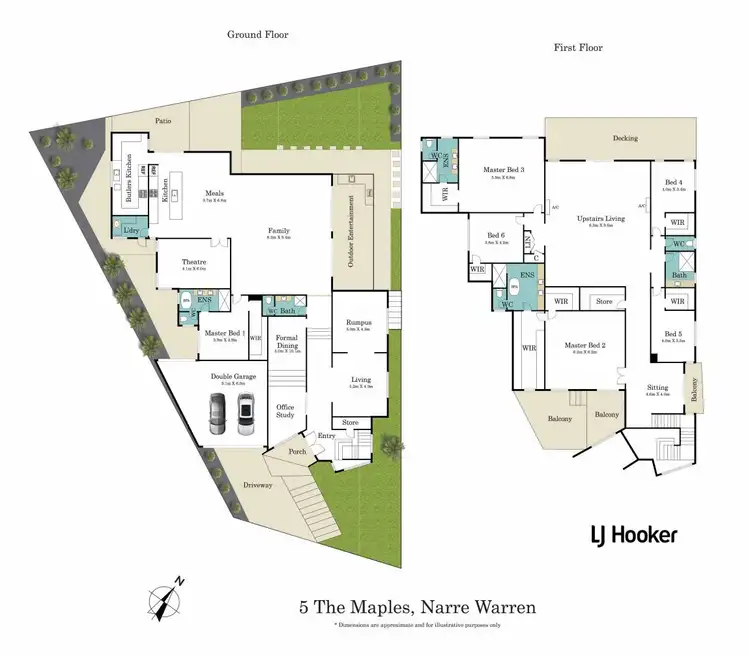
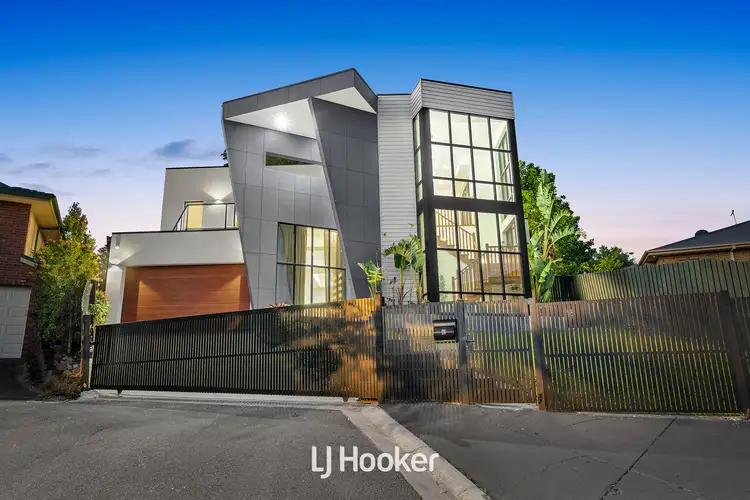
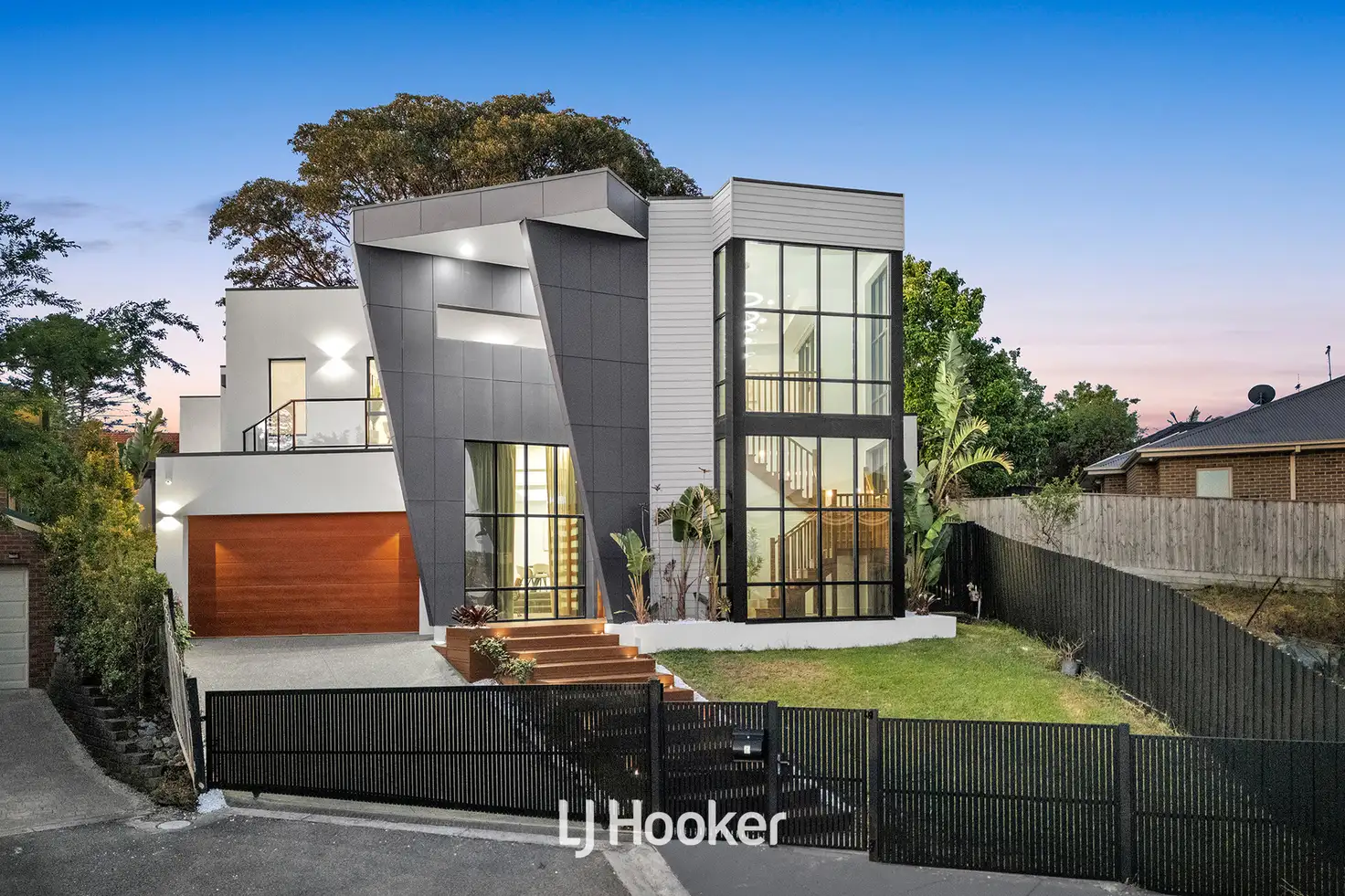


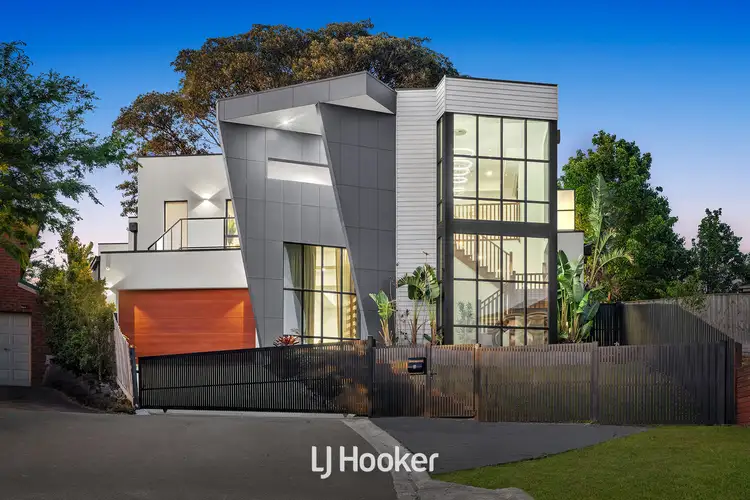
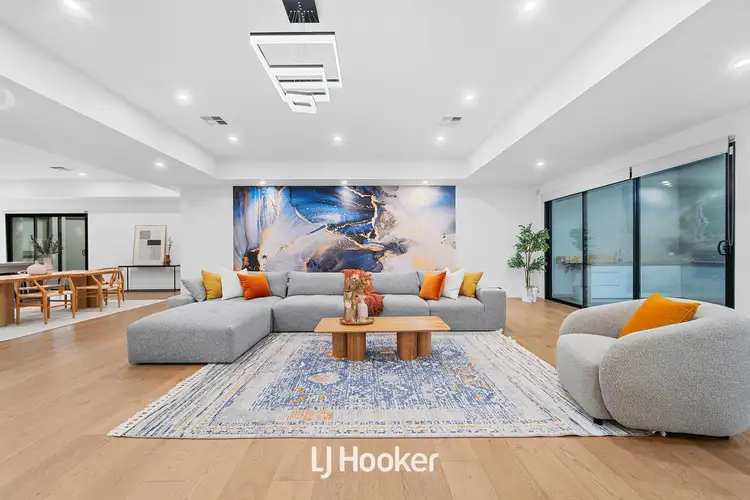
 View more
View more View more
View more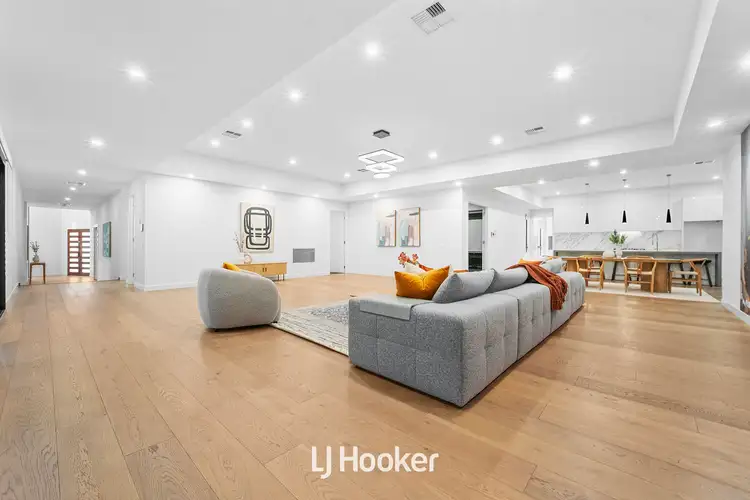 View more
View more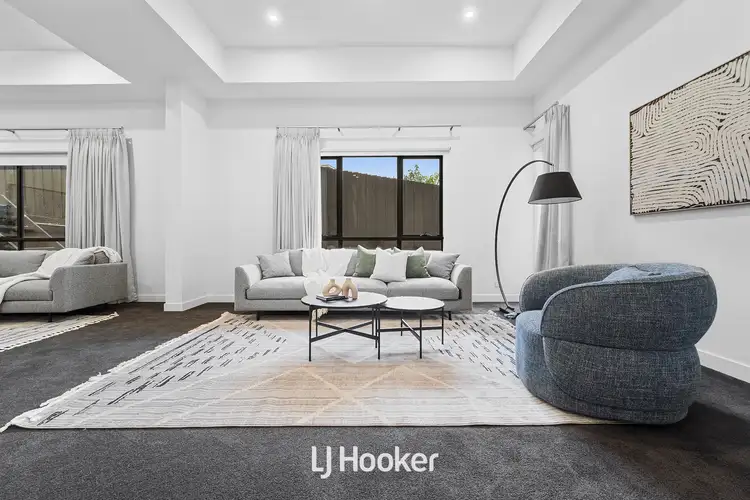 View more
View more
