*For an in-depth look at this home, please click on the 3D tour for a virtual walk-through or copy and paste this link into your browser*
Virtual Tour Link: https://my.matterport.com/show/?m=CF2HuTMQEhG
To submit an offer, please copy and paste this link into your browser: https://www.edgerealty.com.au/buying/make-an-offer/
Mike Lao, Tyson Bennett and Edge Realty RLA256385 are proud to present to the market this grand and stylish beauty that proves the ideal family home really does exist.
Situated on a 417sqm block in Mawson Lakes, the home is set across two spacious levels and exudes elegance, style and sophistication from the high-end finishes to the expansive layout and long list of must-have features. A wide 1.8m entry with a recessed ceiling welcomes you home to discover four bedrooms, 2.5 bathrooms and multiple living areas to enjoy.
Daily life will surely centre around the lower level where the main living spaces can be found. Stylish tiles floors flow underfoot for low-maintenance living, and large windows let in plenty of soft natural light.
The gourmet kitchen boasts sweeping benchtops, ample storage space, walk-in pantry, a 900mm gas cooktop and a dishwasher. There is a breakfast bar for casual meals, or you can move into the open-plan meals and family room that have an abundance of space for everyone to spread out and relax.
Extending the layout of this lower level is the dining room with a bay window, the large lounge room that will be a perfect spot to curl up with your favourite book or movie, as well as the study, a water closet and laundry.
Moving upstairs, the living space continues with an open living space or kids play area depending on your needs. Here you'll find carpet flooring underfoot for added comfort and four spacious bedrooms. The master suite features a walk-in robe, ensuite with double vanity, retreat area and a private balcony. Two of the three other bedrooms feature built-in robes, and there is a central bathroom with a separate toilet, bath and shower to service them.
Love to entertain? The all-weather pitched roof verandah will be a wonderful space to host your guests in style. Here you can watch as the kids and pets play in the fully fenced yard with manicured gardens.
More fantastic features you'll love about this property include:
• Ducted reverse cycle air-conditioning and ceiling fans provide comfort
• 5kW Solar panel system to help keep the bills low
• An alarm system, window grills and security doors offer peace of mind
• Ample storage throughout including understair storage and three linen cupboards
• A double garage with an automatic front roller door and manual rear roller door
The home's location places you within easy reach of local supermarkets, shops, amenities and parks. The Mawson Lakes train station is nearby, as is the University of South Australia Mawson Lakes Campus and other great schools and childcare centres. Plus, those who commute for work can be in the CBD in under 30 minutes.
Call Mike Lao or Tyson Bennett to inspect!
Year Built / 2005 (approx)
Land Size / 417sqm (approx)
Frontage / 17.14m (approx)
Zoning / HDN-Housing Diversity Neighbourhood
Local Council / City of Salisbury
Council Rates / $2,497.80 pa (approx)
Water Rates (excluding Usage) / $739.29 pa (approx)
Es Levy / $158.45 pa (approx)
Estimated Rental / $600-$650 per week
Title / Torrens Title
Easements / Nil
Internal Living / 255.5sqm (approx)
Total Building / 333.5sqm (approx)
Construction / Rendered
Gas / Connected
Sewerage / Mains
Edge Realty RLA256385 are working directly with the current government requirements associated with Open Inspections, Auctions and preventive measures for the health and safety of its clients and buyers entering any one of our properties. Please note that social distancing is recommended and all attendees will be required to check-in.
Disclaimer: We have obtained all information in this document from sources we believe to be reliable; However we cannot guarantee its accuracy and no warranty or representation is given or made as to the correctness of information supplied and neither the Vendors or their Agent can accept responsibility for error or omissions. Prospective Purchasers are advised to carry out their own investigations. All inclusions and exclusions must be confirmed in the Contract of Sale.
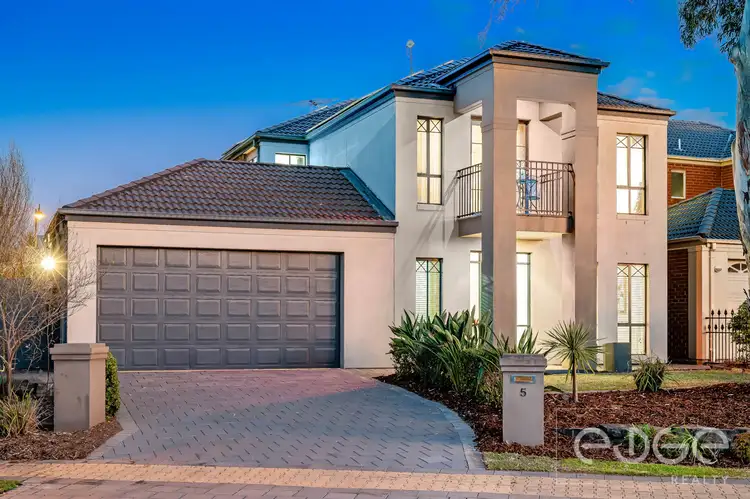
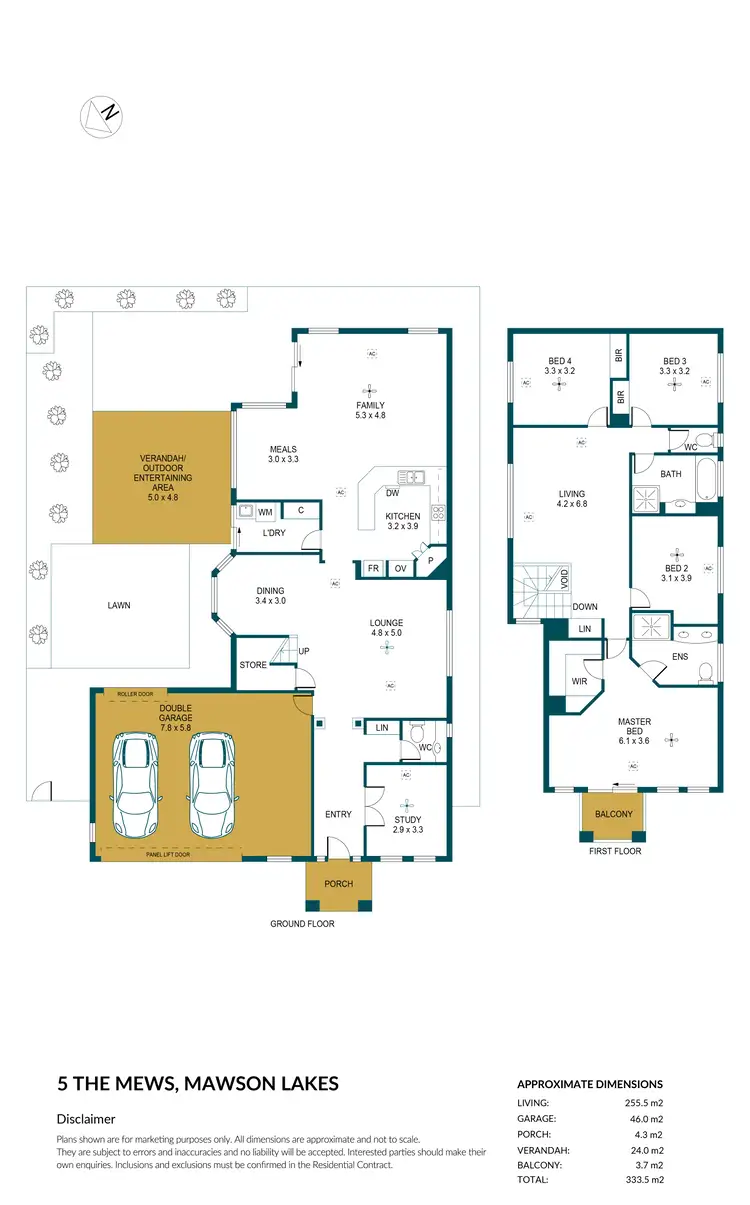
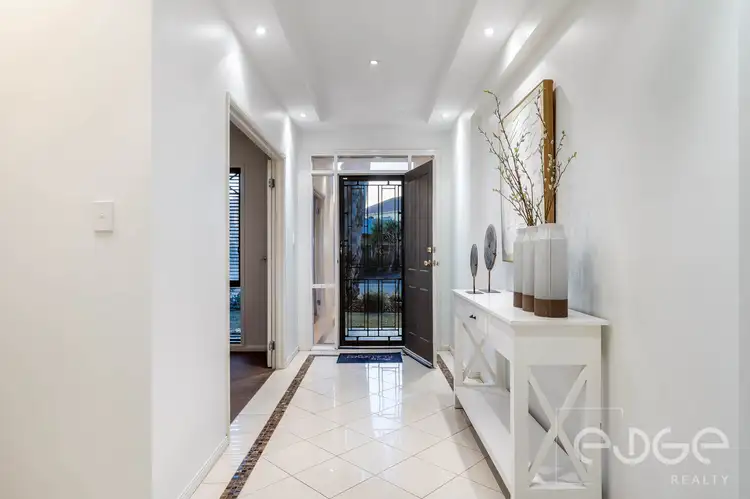
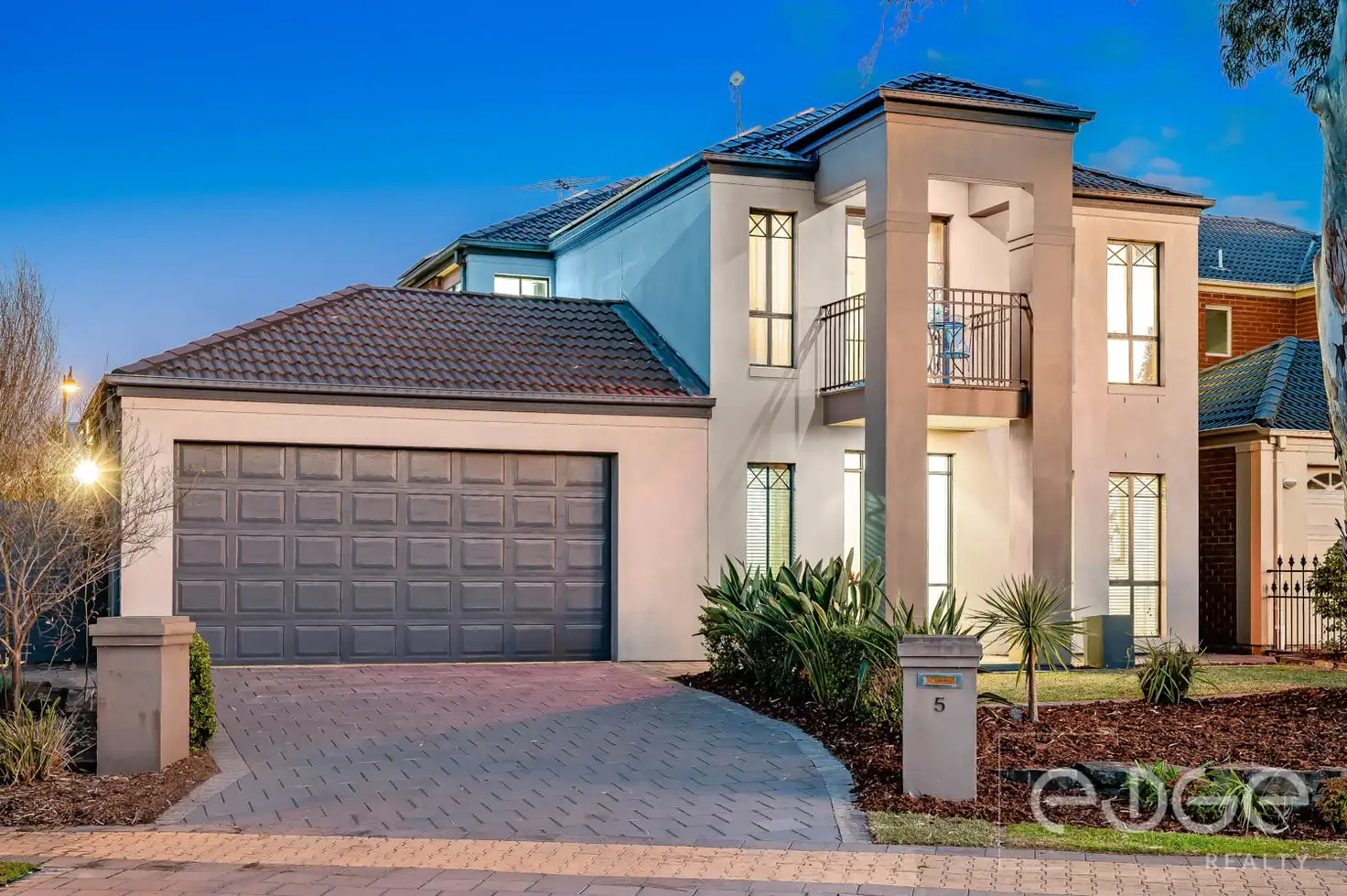


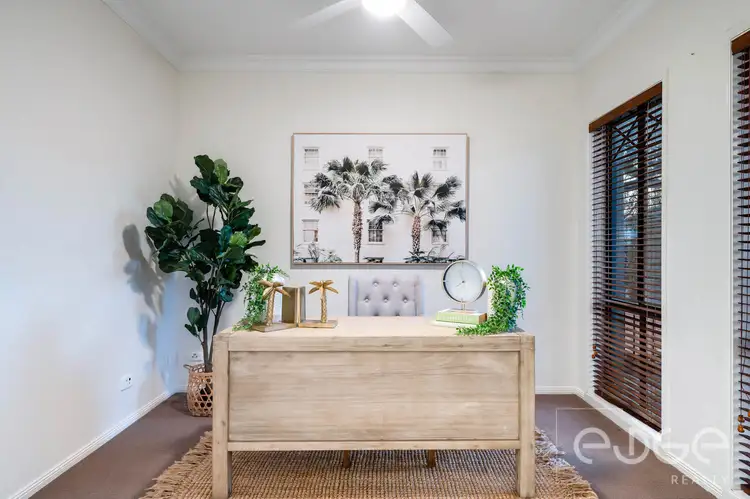
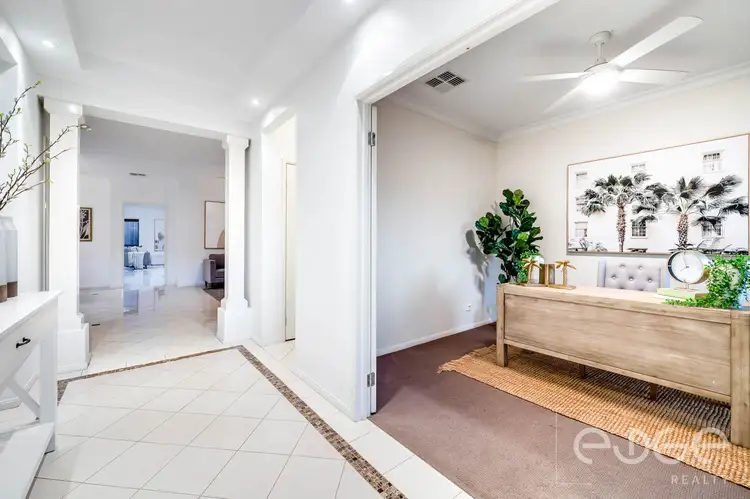
 View more
View more View more
View more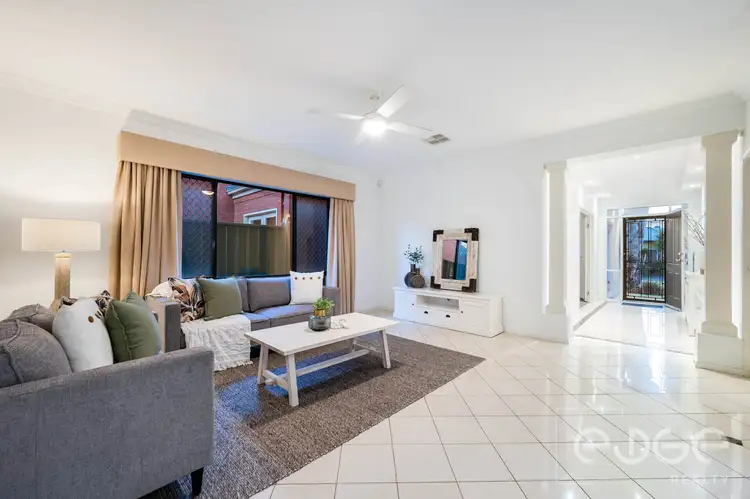 View more
View more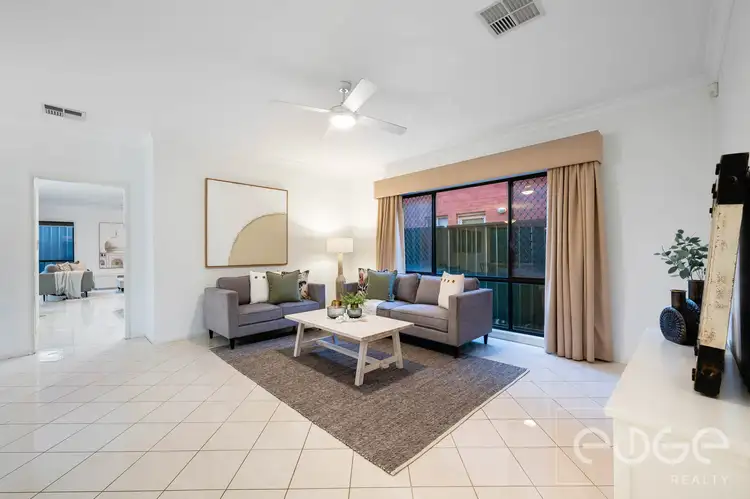 View more
View more
