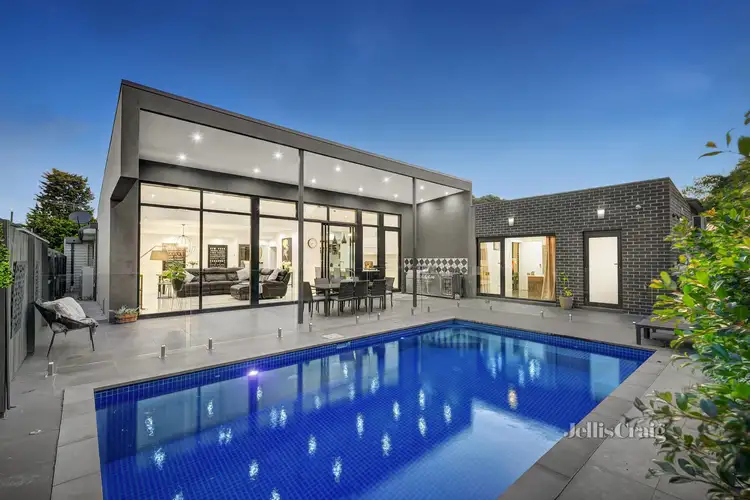Designed to grow with your family, this beautifully renovated 4 bedroom 3 bathroom single level timber haven is a family dream come true. Nestled on the shoulder of Yarra Yarra Golf Club, this outstanding abode is charmed with street appeal and sumptuous in style. Striking with its use of Black Japan stained Oak floorboards and white plantation shutters, this gorgeous home enjoys a deep entrance porch, an engaging entry hall, a stylish lounge with study nook, and an impressive north-facing open plan living and dining area with stunning stone kitchen (Smeg 900mm stove, Asko dishwasher, WI pantry), highlighted by jaw-dropping floor to ceiling windows capturing the private sanctuary beyond. The bedrooms are private, and feature 4 generous bedrooms (fitted BIRs) serviced by 2 sublime marble bathrooms (ensuite; central bathroom – underfloor heating), a glamourous toilet and a stone family laundry. Stacker sliding doors open on to an incredible undercover alfresco entertaining area with BBQ kitchen, dressed with honed-bluestone pavers and overlooking a resort-style heated pool, plus there’s a poolside bathroom. You won’t believe there’s more! Private from the main house, there’s an executive office with custom cabinetry catering to the modern demands of working from home. Brilliant with vogue black detailing and frosted glass panel doors, this sumptuous sensation is complete with zoned ducted heating + R/C air conditioning, video intercom, a security door, CCTV, automatic blinds, quality drapes, designer light fittings and auto gate to a tandem auto garage plus secure parking for 3 cars. Desirable in every way, this sensational family home is tucked away in the tranquil golf club precinct, with a bus to Chadstone Shopping Centre at the end of the street, minutes to The Links Shopping Centre, Dales Park, the native setting of Kararook Park and in the East Bentleigh Primary School zone.
In conjunction with Frank Valentic from Advantage Property Consulting – 0419 105 942








 View more
View more View more
View more View more
View more View more
View more
