Welcome to 5 Tullamore Drive – a stunning Coral Homes build (2019) that perfectly blends modern style, family comfort, and incredible functionality, all set on a generous 1,251m² flat block with mountain views.
Step inside and you'll find a thoughtfully designed floorplan offering four bedrooms plus a study, three separate living spaces, and a master suite with an oversized walk-in robe and private ensuite with double vanities. The galley-style kitchen is the heart of the home, complete with stone benchtops, Bosch appliances, 900mm gas cooktop and oven, a butler's pantry with sink, and space for your plumbed fridge.
Outdoor entertaining is a dream, with an extra large alfresco area featuring built-in speakers, a 4m electric sun blind, and a heated 8m pool with spa jets and lighting – the perfect spot to relax with family and friends while soaking in the mountain backdrop.
Practicality hasn't been overlooked either – ducted air-conditioning with Advantage Air zoning, 10 ceiling fans, full insulation, NBN fibre to the premises, a 10.5kW solar system, and an 8-camera CCTV setup ensure year-round comfort, security, and efficiency.
With side access, a large, powered shed, extra garden shed, water tanks, and plenty of yard space for kids and pets, this property is designed to make family life easy.
This is the complete family package in Dayboro – spacious, stylish, and ready for you to move in and enjoy.
The home
- 4 Bedrooms with built in & ceiling fans
- Master has a massive walk-in robe
- Study / Home office
- Ensuite - 2 Sinks
- 3 Living areas
- Lounge / Media room
- Family room
- Activity room
- Dining / meals area
- Galley style kitchen
- 5 burner gas cooktop 900 mm wide
- 900 Electric oven
- Dishwasher – Brand Bosch
- Stone benchtop
- Butler's Pantry with sink
- Plumbed fridge space 1025 mm
- 9 Drawers
- Overhead cupboards
- Internal laundry
- Double Garage - Internal Access
- Electric hot water
The outdoor entertainment
- Large 52 m2 alfresco & dining, including pool deck area
- Internal/external ceiling speakers
- Mountain views
- 4m electric sun blind in outdoor patio
- Heated swimming pool - Chlorine
- 8m long with spa jets and lights
- Hot and cold-water outlet plumbed to outdoor patio
- Pool deck with covered area.
Climate Control
- Advantage Air Ezone 8 zone fully ducted A/C
- Ducted controlled via wall mounted tablet and mobile
- 10 Ceiling fans
- Fully insulated.
The tech
- 8 camera 4k HD CCTV system & A&L S/S security screens
- 10.5 KW solar system - 31 Solar Panels
- NBN FTTP (fibre to the premises)
- Cat 5 ethernet hard wired to every room
The backyard
- Double gate side access – 3600 mm wide
- Concrete hard stand
- Large Shed - 4500 x 6200mm
- Garden shed - 2300 x 3000 mm
- 1251 m2 block.
- Fully fenced backyard
- Landscaped gardens
- Tank Water 5 x 1000 Litres
- Town Water
- Flat block
- Large lawn
Build Info
- 342 m2 under roof
- Full steel frame home
- Builder - Coral Homes
- Built 2019
About Dayboro: Known as the "town of yesteryear," Dayboro is a vibrant country community just 45 minutes from Brisbane. With its charming village atmosphere, cafes, boutique shops, local markets, and strong sense of community, Dayboro offers the perfect balance of peaceful rural living and modern convenience. Surrounded by rolling hills and national parks, it's also a gateway to outdoor adventures while still being close to schools, services, and transport links.
To inspect this home please contact either John Ward on 0427 090 968 or Sue Ward 0427 073 434.
Or alternatively attend an advertised open home.
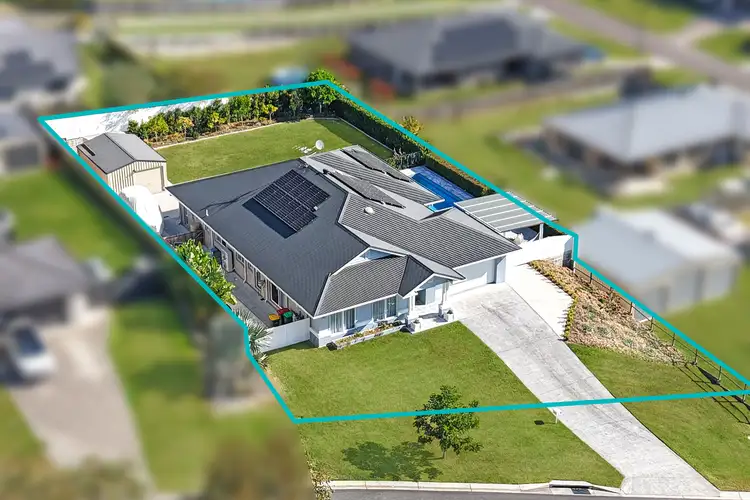
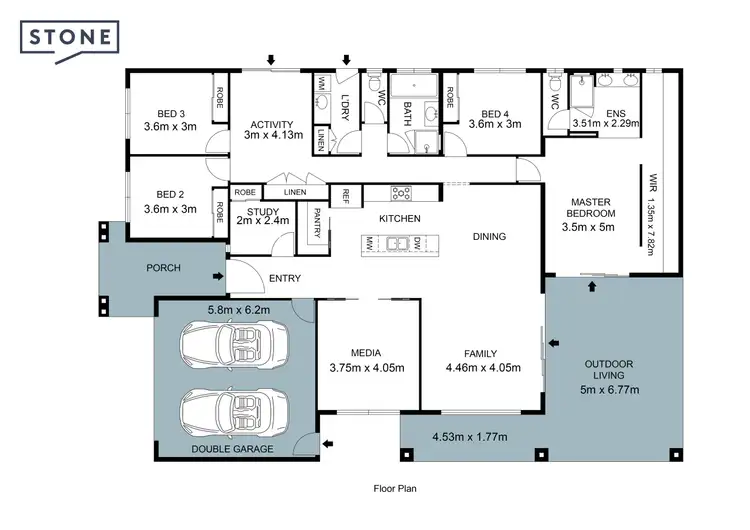
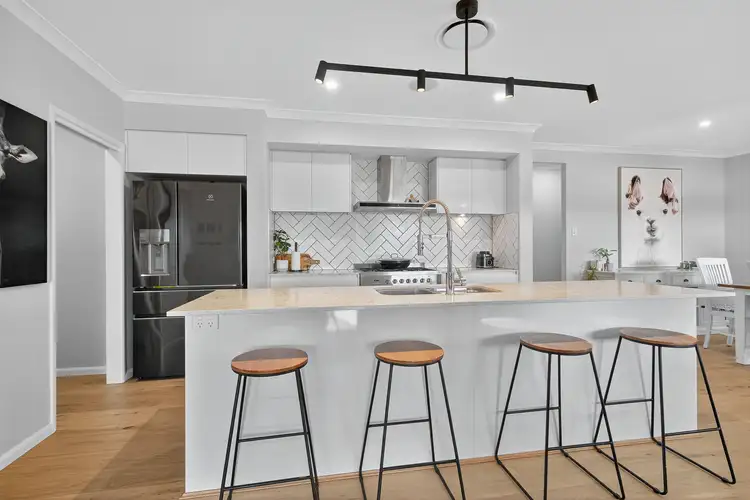
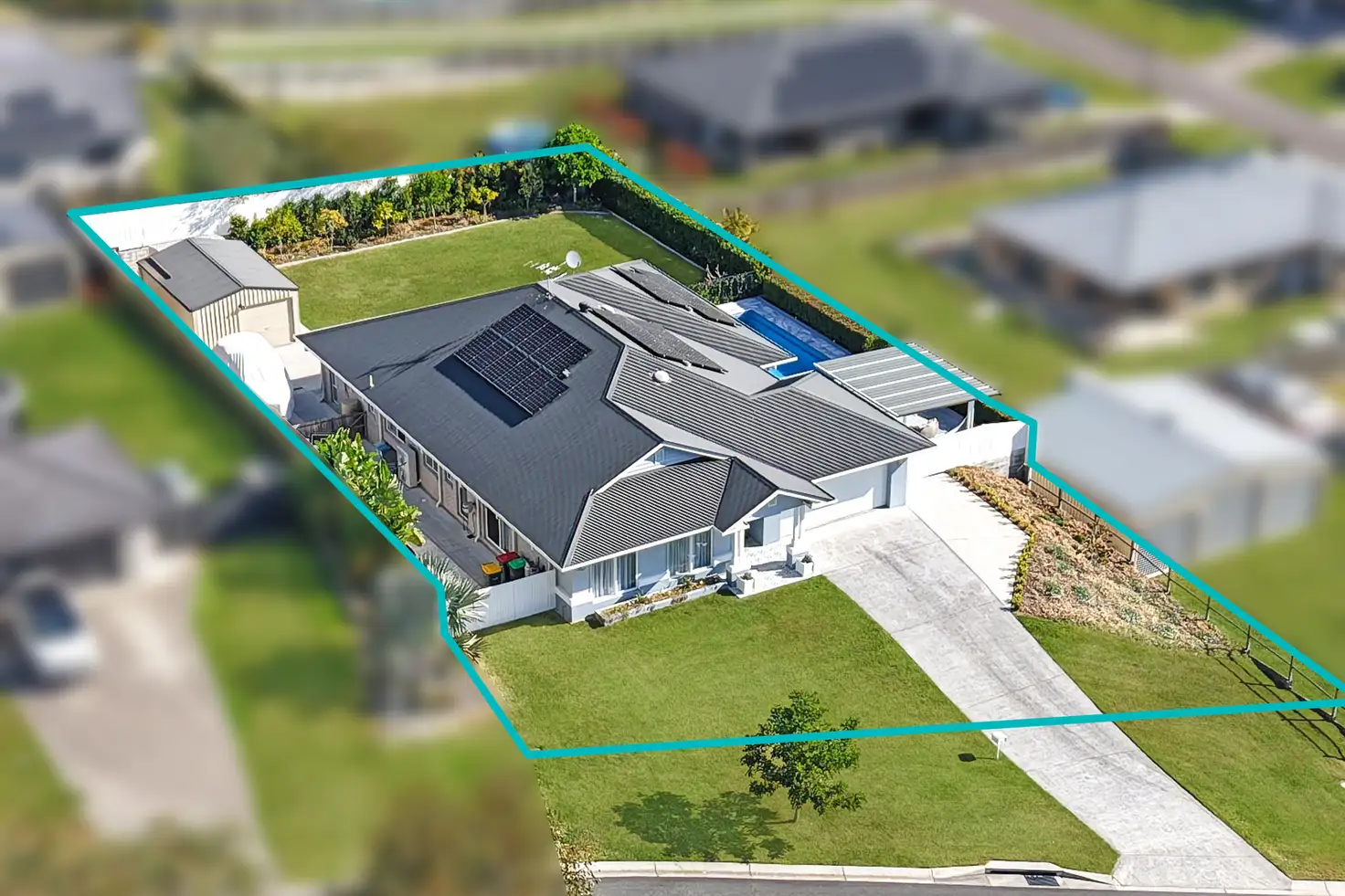



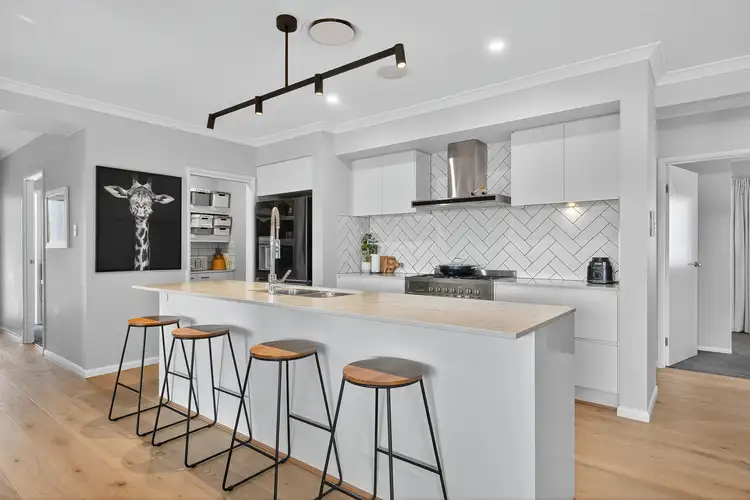
 View more
View more View more
View more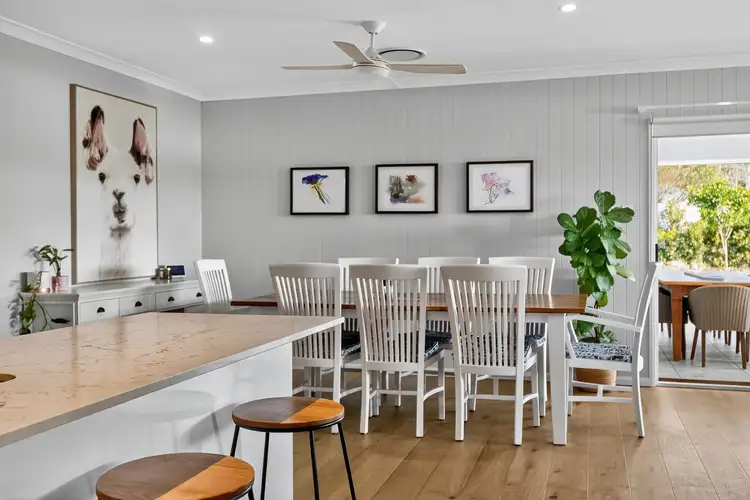 View more
View more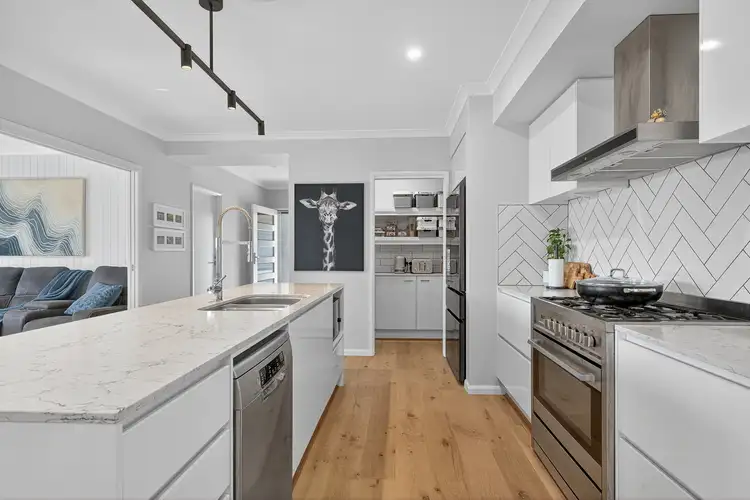 View more
View more
