Price Undisclosed
4 Bed • 2 Bath • 4 Car • 720m²
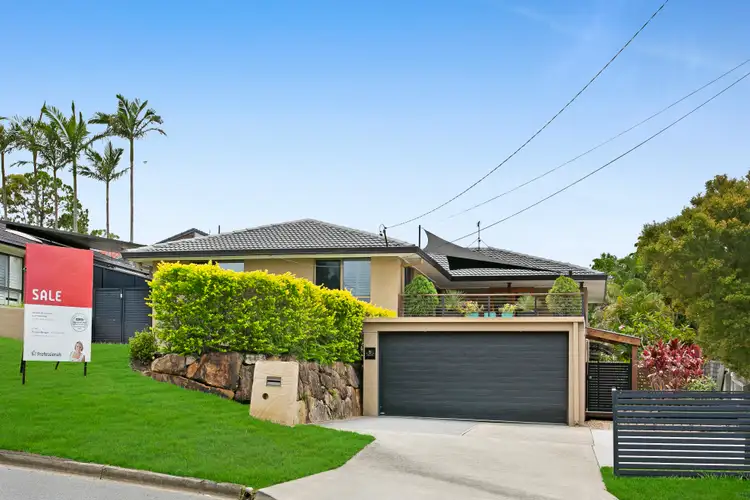
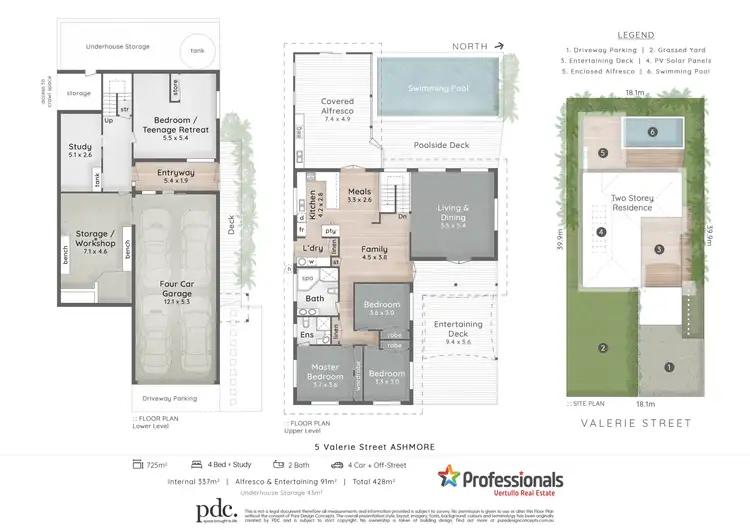
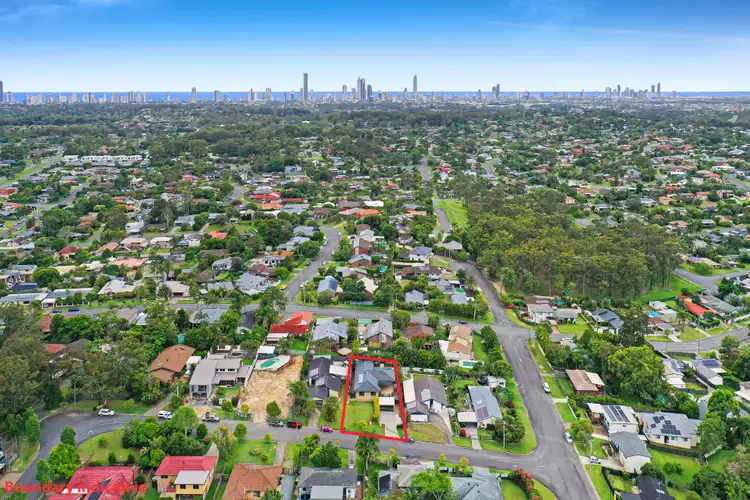
+23
Sold
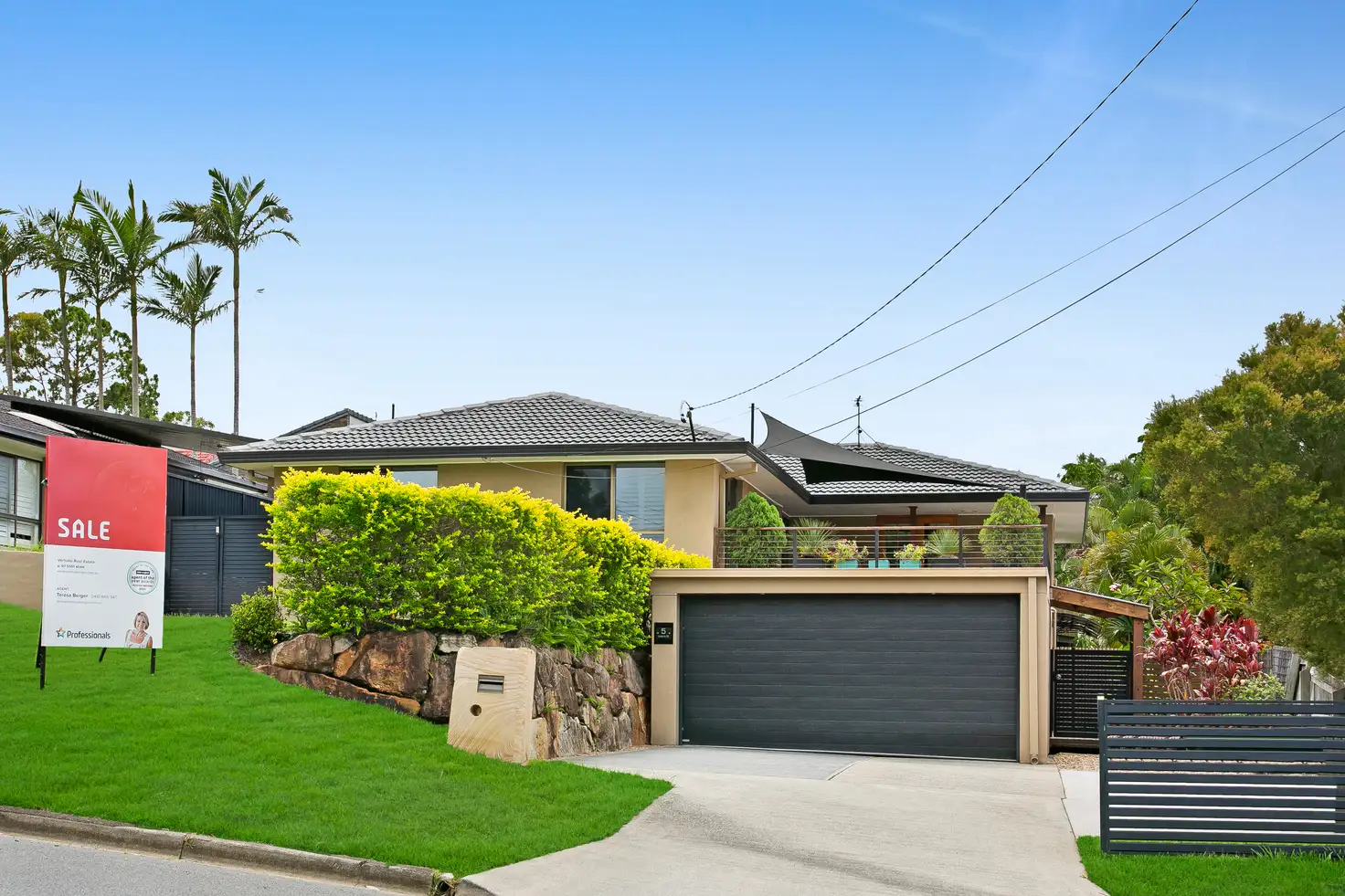


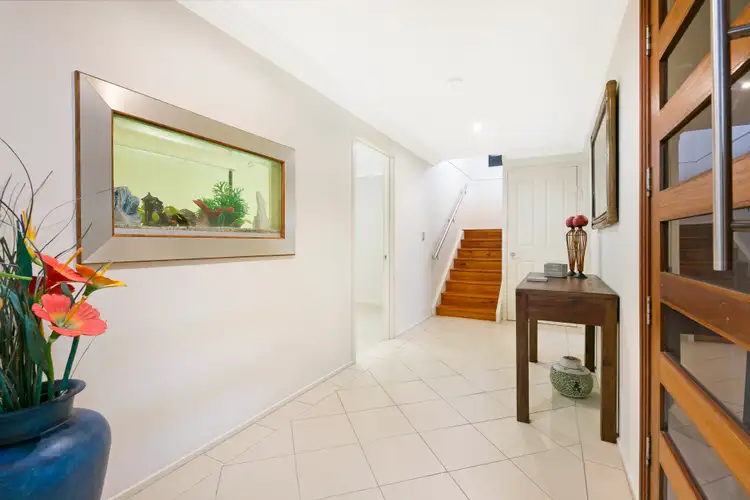
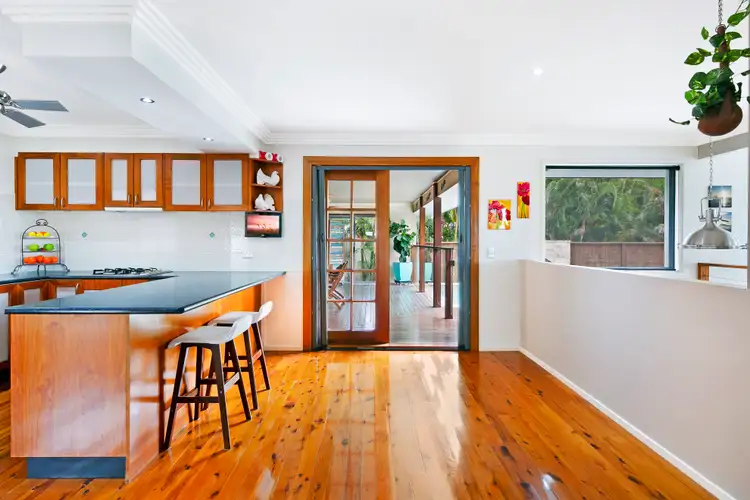
+21
Sold
5 Valerie Street, Ashmore QLD 4214
Copy address
Price Undisclosed
- 4Bed
- 2Bath
- 4 Car
- 720m²
House Sold on Tue 4 Jan, 2022
What's around Valerie Street
House description
“Spacious Family Home with Room to Move!”
Property features
Building details
Area: 244m²
Land details
Area: 720m²
Property video
Can't inspect the property in person? See what's inside in the video tour.
Interactive media & resources
What's around Valerie Street
 View more
View more View more
View more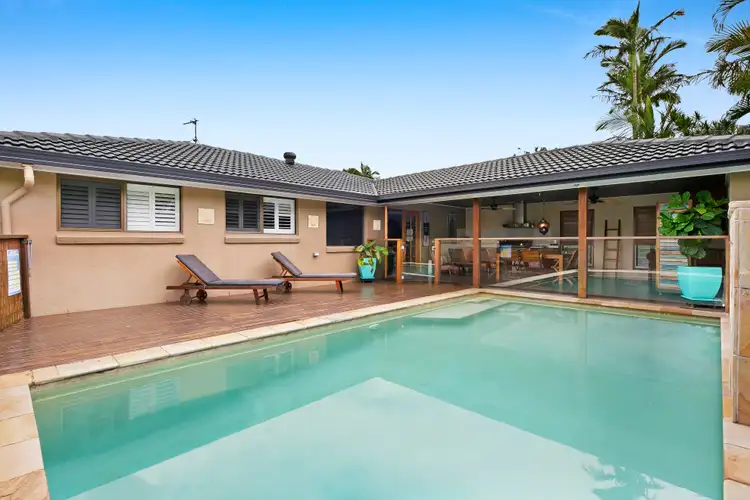 View more
View more View more
View moreContact the real estate agent

Teresa Berger
Professionals Vertullo Real Estate Paradise Point
0Not yet rated
Send an enquiry
This property has been sold
But you can still contact the agent5 Valerie Street, Ashmore QLD 4214
Nearby schools in and around Ashmore, QLD
Top reviews by locals of Ashmore, QLD 4214
Discover what it's like to live in Ashmore before you inspect or move.
Discussions in Ashmore, QLD
Wondering what the latest hot topics are in Ashmore, Queensland?
Similar Houses for sale in Ashmore, QLD 4214
Properties for sale in nearby suburbs
Report Listing
