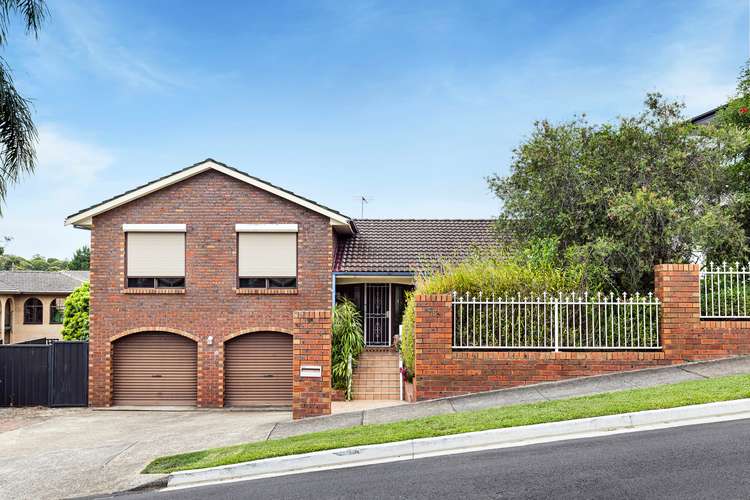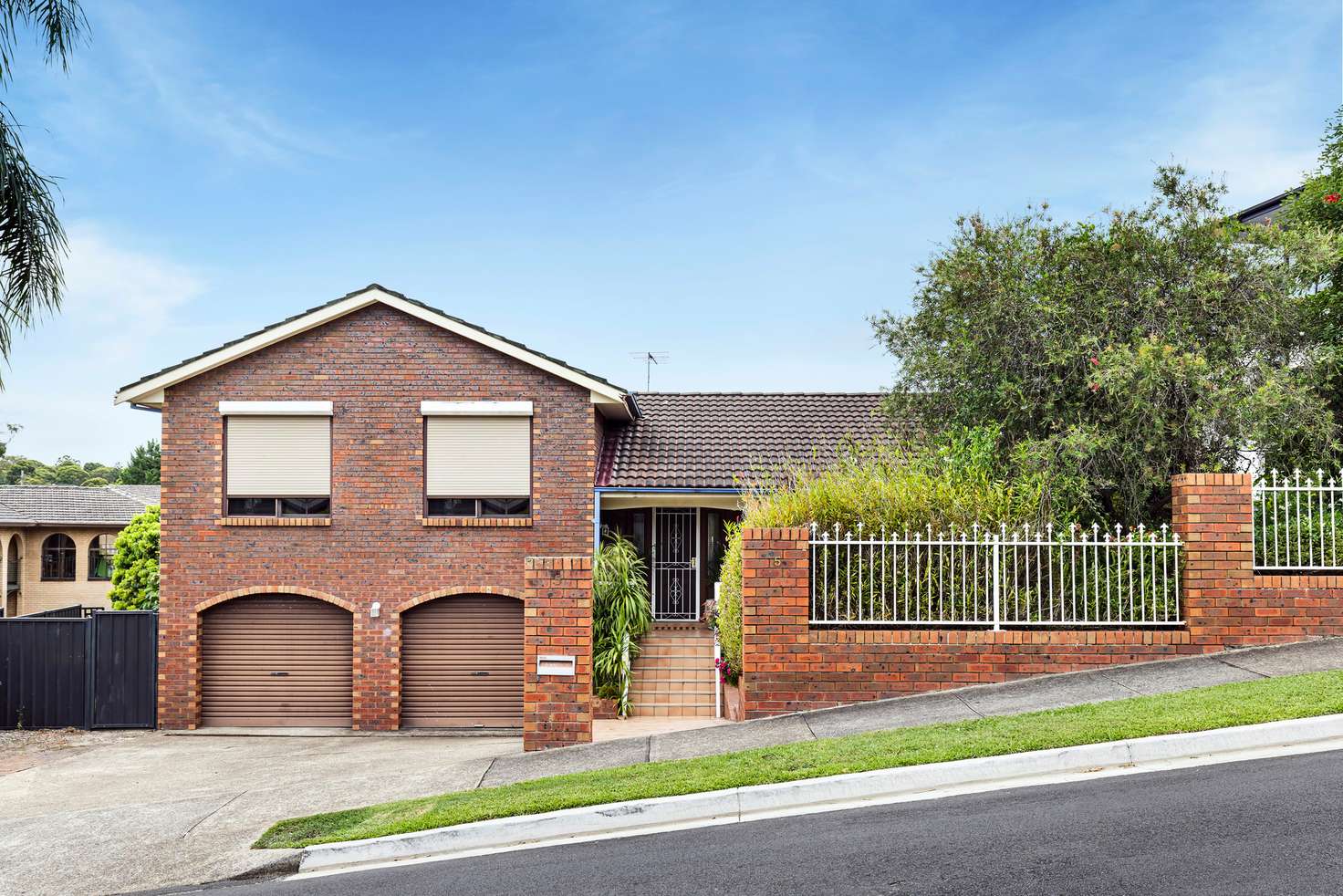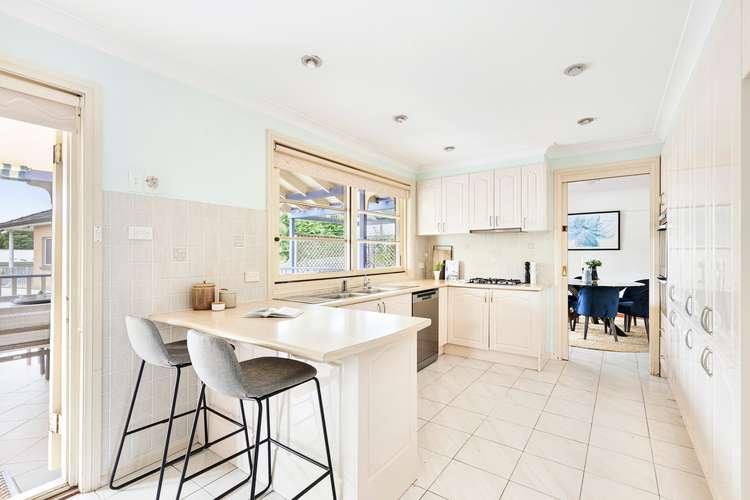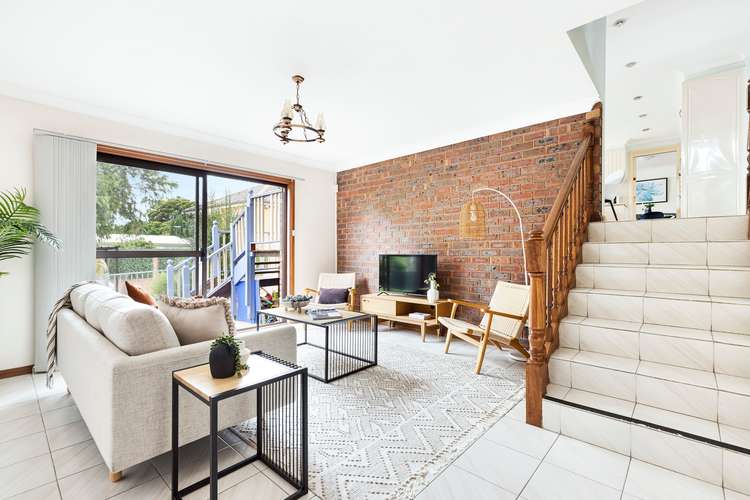Price Undisclosed
3 Bed • 2 Bath • 4 Car • 682.9m²
New



Sold





Sold
5 Venus Street, Gladesville NSW 2111
Price Undisclosed
- 3Bed
- 2Bath
- 4 Car
- 682.9m²
House Sold on Tue 5 Mar, 2024
What's around Venus Street

House description
“A family entertainer on a sunny 682.9sqm approx”
Big on space and sunshine, this freestanding double-fronted home is perfect for the growing family with a flexible two-storey layout and a north-east facing backyard with a sunny pool as centrepiece to family life. Available for the first time in 25 years, the substantial three-bedroom home is set on a surprisingly large 682.9sqm approx and features a lower level living space ideal as a teen retreat or fourth bedroom with a separate entry. Immaculately presented interiors, a solid build and choice of outdoor spaces make a superb entertainer with plenty of scope to add your stamp of style with a cosmetic update, reconfigure to suit or build your dream home (STCA). Just over 1km to St Joseph's College, it's an easy 500m to Gladesville shopping village and Tarban Creek Reserve for a scenic walk down to the waterfront.
- Deep setback with a wide driveway and parking for 4 cars
- Wide entry hall, internal access to a double lock-up garage
- 3 bedrooms with built-ins, king-sized main with an ensuite
- Spacious separate living and dining rooms, reverse cycle air
- Bright modern gas kitchen with stainless steel appliances
- Rumpus room/2nd living or ideal teen retreat/4th bed
- All-weather entertainer's terrace with vaulted ceilings
- Sunny NE facing garden with a pool plus a barbecue deck
- 3 full bathrooms plus a large internal laundry/utilities room
- Great layout with fantastic scope for a contemporary revamp
- 550m to Gladesville Public School and the express city bus
Council rates
$603 QuarterlyLand details
What's around Venus Street

 View more
View more View more
View more View more
View more View more
View moreContact the real estate agent

Mia Fredrix
CobdenHayson - Drummoyne
Send an enquiry

Nearby schools in and around Gladesville, NSW
Top reviews by locals of Gladesville, NSW 2111
Discover what it's like to live in Gladesville before you inspect or move.
Discussions in Gladesville, NSW
Wondering what the latest hot topics are in Gladesville, New South Wales?
Similar Houses for sale in Gladesville, NSW 2111
Properties for sale in nearby suburbs

- 3
- 2
- 4
- 682.9m²