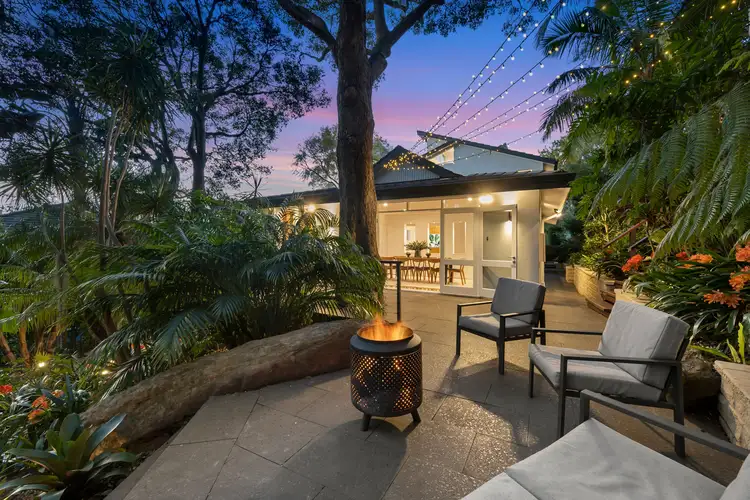Flooded with natural light and peacefully set within an idyllic cul-de-sac, this architecturally designed residence calmly rests within its environment and delivers contemporary family living within a premium Mosman locale.
Orientated to welcome all day sun, a series of strategic skylights, architectural voids and elevated windows have created a home for all seasons. Delivering the epitome of Australian indoor/outdoor living, multiple terraces seamlessly extend out into the adjoining garden oasis. Celebrating its environment at every opportunity, views toward the cityscape and the North Sydney skyline are channelled through the surrounding treetops.
Designed for easy living, lofty proportions achieve an impressive sense of scale. Perfect for family life, the flexible floor plan delivers five generous bedrooms, five bathrooms, two home offices and cellar. Floored in slimline polished timber floorboards, crisp white walls, clean lines and oversized windows this postcard setting shines with a choice of two separate contemporary versatile lounge living zones adding everlasting appeal.
Neighbouring a reserve with an attractive walking path leading to Sirius Cove, delight in the leafy tranquillity of this tightly held Mosman pocket and relax to the soundtrack of native birdlife. Enjoy unrivalled everyday convenience, close proximity to city and leading private school bus and ferry routes, village cafes, the Sydney Harbour foreshore and nearby Clifton Gardens beach.
• Second living space versatile as teenage retreat, family room, au pair quarters
• Quality custom joinery and a leafy outlook from two separate studies
• Bi-fold doors open off the skylit dining room to the barbeque terrace
• Sleek white kitchen joinery topped in black granite, Asko dishwasher
• Bosch induction cooktop, oven, steamer and filtered water tap
• Custom wall detailing in the living room concealing the wine cellar
• Five quality bathrooms, some with baths and underfloor heating
• Wool carpet in all bedrooms, plantation shutters, built-in robes
• Sun-filled two-way Travertine ensuite off bedroom two and three
• Electric blinds controlling sun from the viewing balcony off the master
• Upper-level views of the cityscape and the North Sydney skyline
• Luxe Travertine tiling in the master ensuite, large walk-in robe
• Fully fenced and secure block ideal for pets and children
• Lawn and decking stepping off another sundrenched terrace
• Ducted reverse cycle air-conditioning (three zones), LED lighting
• Two hot water systems, 12 solar panels and three phase power
• Walk-in laundry room with direct access to the great outdoors
• Remote access to secure carport, under house storage and workshop
• One shared visitor space on Water Ln + ample parking on Lennox Street
• 650m to Queenwood and Blessed Sacrament Catholic Primary
• 850m walk into Mosman Village, footsteps to city and private school buses
• A two minute stroll to Sirius Cove Beach, short walk to Taronga Zoo and Clifton Gardens
*All information contained herein is gathered from sources we consider to be reliable. However we cannot guarantee its accuracy and interested persons should rely on their own enquiries.
For more information or to arrange an inspection, please contact Bernard Ryan 0408 408 509 or Geoff Smith 0418 643 923








 View more
View more View more
View more View more
View more View more
View more
