Price Undisclosed
4 Bed • 2 Bath • 2 Car • 420m²
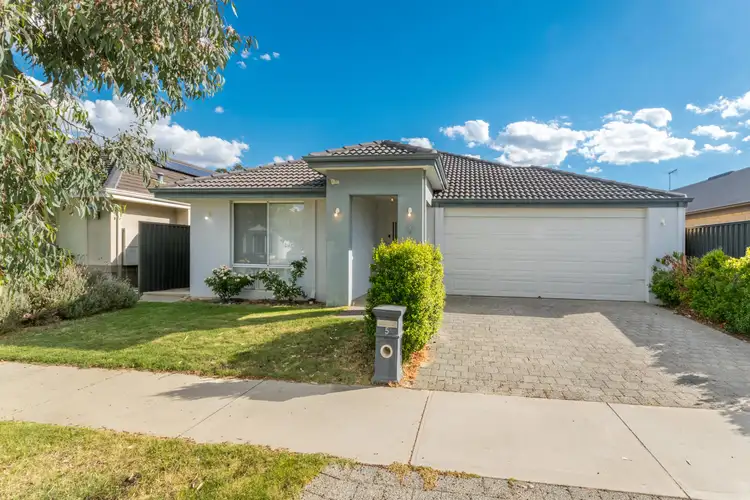
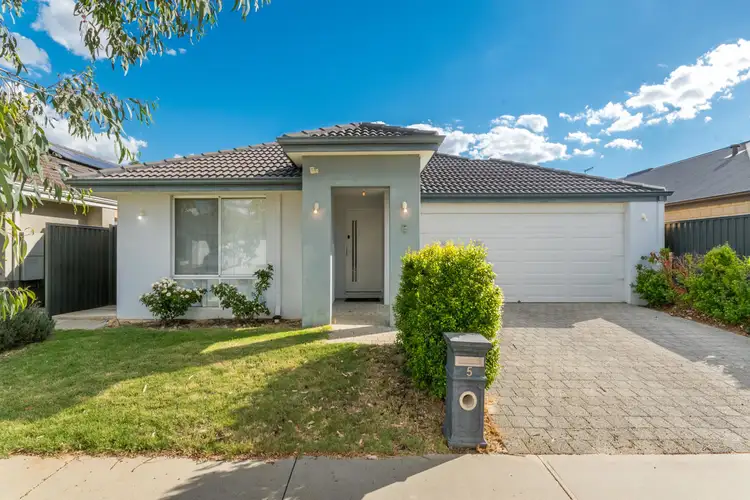
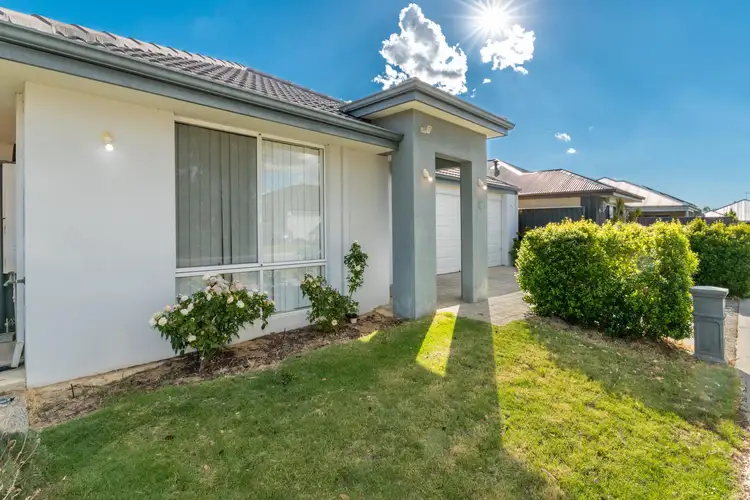
+23
Sold



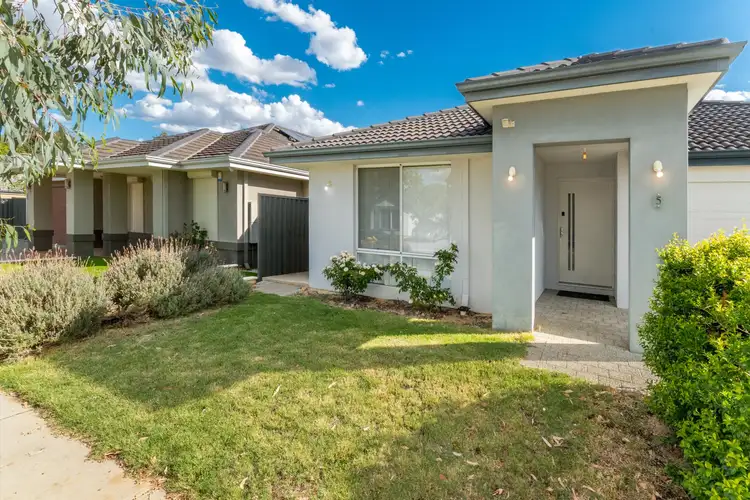
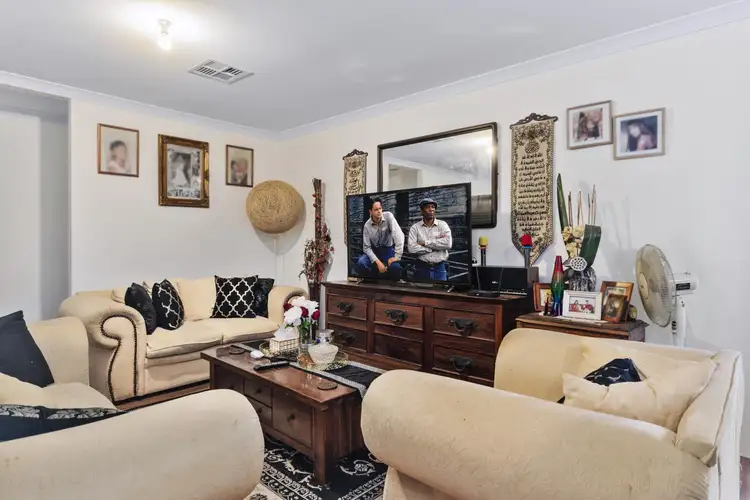
+21
Sold
5 Webb Loop, Haynes WA 6112
Copy address
Price Undisclosed
- 4Bed
- 2Bath
- 2 Car
- 420m²
House Sold on Tue 2 Apr, 2024
What's around Webb Loop
House description
“NEW LISTING: 4x2 FAMILY HOME WITH DOUBLE GARAGE, ON 420sqm BLOCK”
Other features
Water ClosetsBuilding details
Area: 168m²
Land details
Area: 420m²
What's around Webb Loop
 View more
View more View more
View more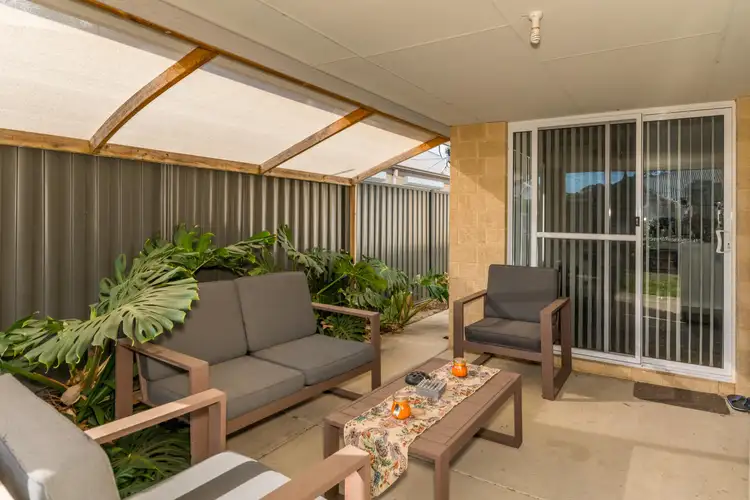 View more
View more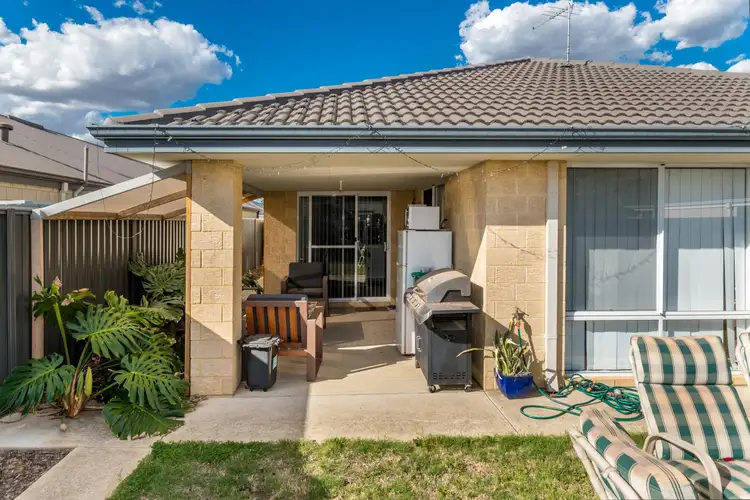 View more
View moreContact the real estate agent

Aran Kandia J.P.
Propertynet Real Estate
0Not yet rated
Send an enquiry
This property has been sold
But you can still contact the agent5 Webb Loop, Haynes WA 6112
Agency profile
Nearby schools in and around Haynes, WA
Top reviews by locals of Haynes, WA 6112
Discover what it's like to live in Haynes before you inspect or move.
Discussions in Haynes, WA
Wondering what the latest hot topics are in Haynes, Western Australia?
Similar Houses for sale in Haynes, WA 6112
Properties for sale in nearby suburbs
Report Listing

