Striking a flawless balance between nostalgic charm and timeless updates, this elegant Federation beauty graces a prime 708sqm manicured landholding basking in a perfect north to rear aspect. Alive with natural light and spanning two sophisticated levels, 'Ellerslie' holds an enticing frontage upon a prized streetscape close to Taronga Zoo and Bradleys Head.
Framed by stunning formal landscaping, the heartwarming façade is grounded by intricate tessellated tiling upon its traditional front veranda. With bedrooms stemming off a central hallway personalised by an ornate archway, the versatile layout promises to grow with your family.
A central dining room steps into the open-plan concept through internal French doors with classic herringbone timber flooring uniting the interconnecting living spaces. Holding a strong connection to the northerly aspect and private backyard oasis, sliding glass doors open out to a wraparound entertainer's terrace, hedge framed level lawns and a family friendly swimming pool. Modernised in style, the deluxe kitchen joinery has been integrated with a host of quality appliances. Featuring a social kitchen island and servery bar style seating overlooking the pool, there is also a seamless transition into the everyday living area.
Crowned by a top floor parents' retreat, the master suite connects to a north facing balcony capturing district views stretching to the bright lights of the North Sydney cityscape. Opening to a walk-in robe as well, the master connects to its own private ensuite bathroom complete with bathtub. Flexible in its bedroom configuration, the home offers five bedrooms plus a formal living room versatile as a sixth bedroom.
Neighboured by some of Mosman's most prestigious real estate, discover the endless charm of this community-minded pocket convenient to leading schools, bus and ferry transport, Clifton Gardens, Sirius Cove and village cafes.
• Nostalgic bay window in the elegant front lounge
• Central dining room anchored by marble fireplace
• Internal French doors elegant link living and dining
• Parquetry timber flooring in a herringbone pattern
• Ambient wood burning fireplace in the living room
• Open-plan concept opening out to dining terrace
• Northern sun streams into family room and kitchen
• Handy servery window opening out to from kitchen
• Central kitchen island, glass ceiling above servery
• Kitchen located to watch kids in pool and backyard
• Marble veining tops the shaker style kitchen joinery
• Double Bosch oven, gas cooktop and dishwasher
• Skylit staircase ascending to upstairs master suite
• North facing master bedroom suite with balcony
• Leafy views from upstairs balcony to North Sydney
• Walk-in robe and ensuite with bath in the master
• Extra upstairs bedroom versatile as study/nursery
• Ample built-ins, flexibility for up to 6 bedrooms
• Modern bathrooms, checkerboard tiling in laundry
• Split system air-conditioning and ducted heating
• Striking pendants drop down from ceiling roses
• Multiple ornate fireplaces, white plantation shutters
• Lofty proportions, striking ornate archway in hall
• Private hedged backyard, level wraparound lawn
• Glass fencing encloses the family friendly pool
• Carport, storage shed and secure driveway parking
• 120m to city bus service running every six minutes
• 100m to Taronga Zoo, catch passing bus to wharf
• 1km to Mosman village shops and café culture
• 850m to Sirius Cove Reserve and dog beach
*All information contained herein is gathered from sources we consider to be reliable. However we cannot guarantee its accuracy and interested persons should rely on their own enquiries.
For more information or to arrange an inspection, please contact Geoff Smith on 0418 643 923 or Geoff Allan on 0414 426 424 or Ross Nesdale on 0452 030 872.
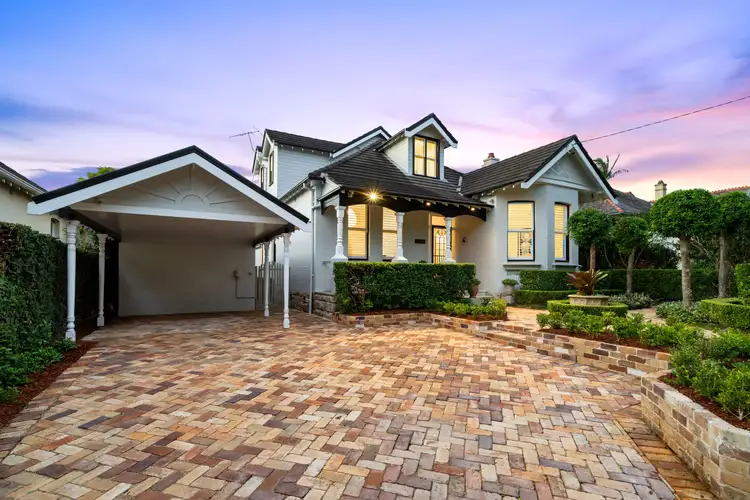
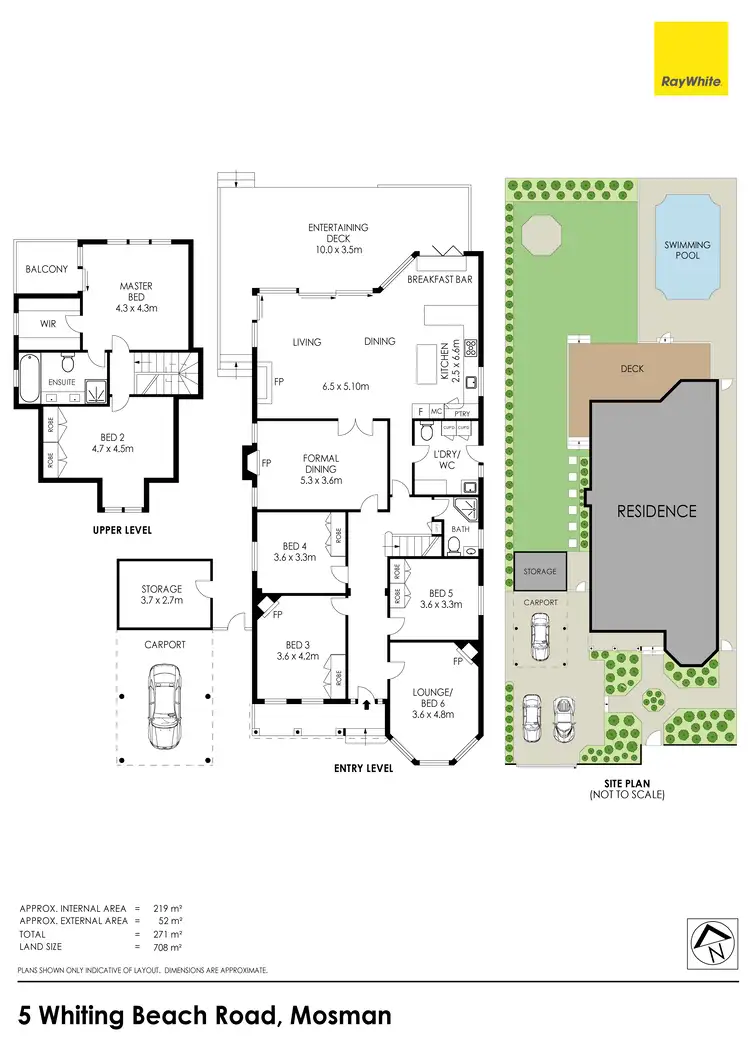
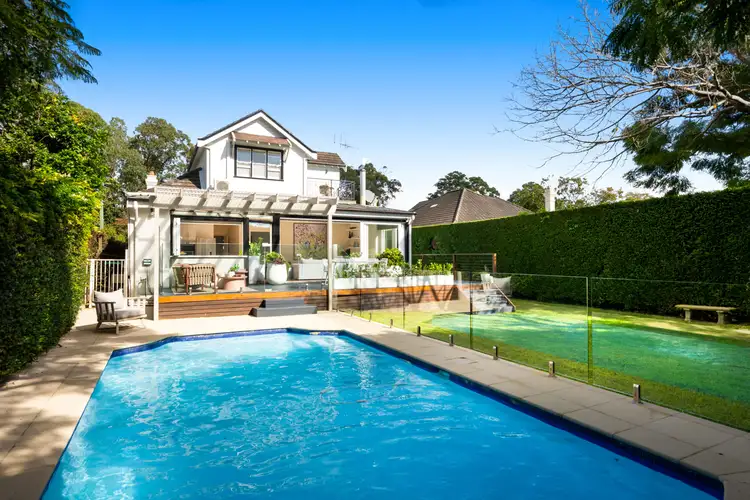
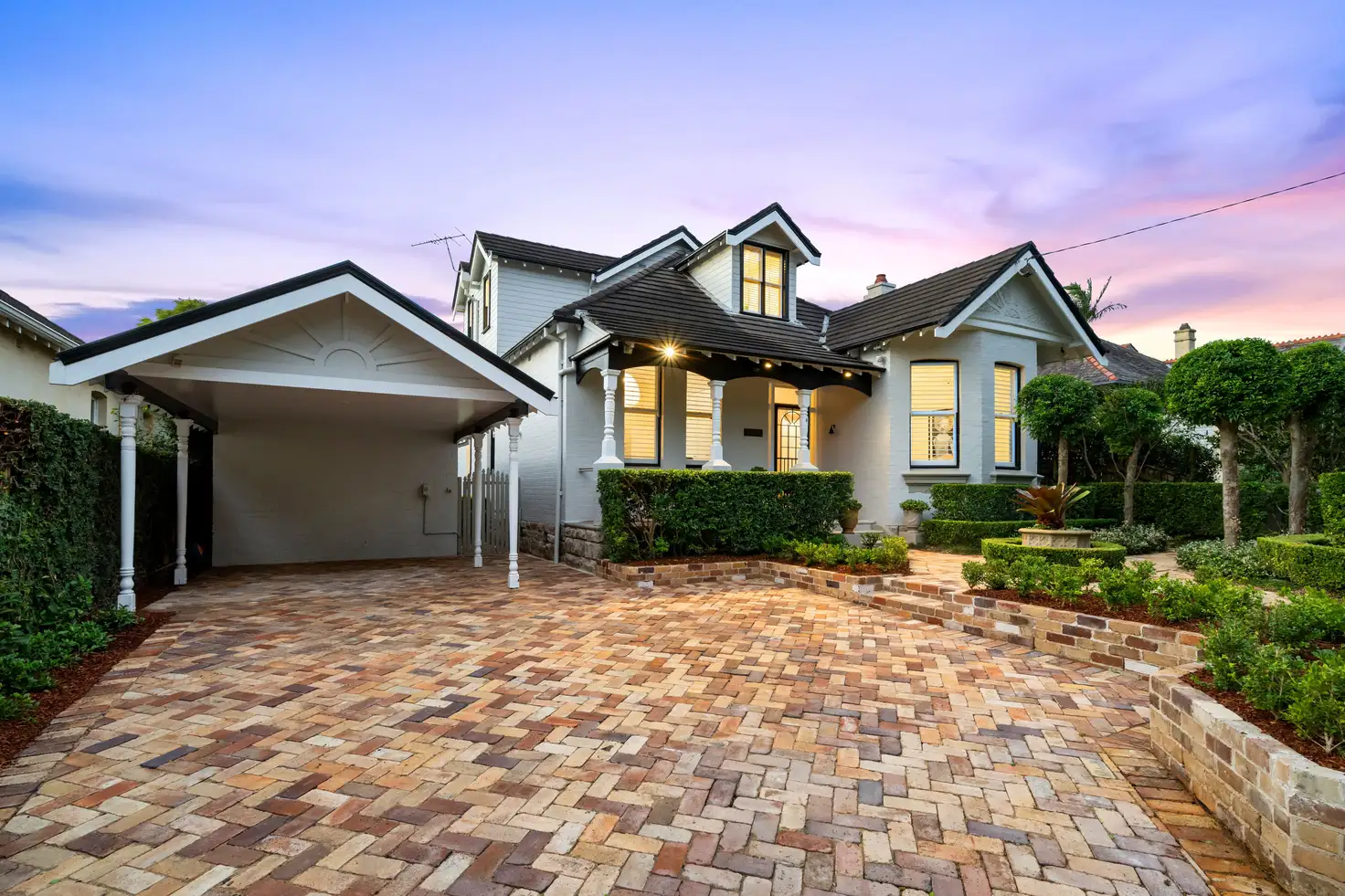


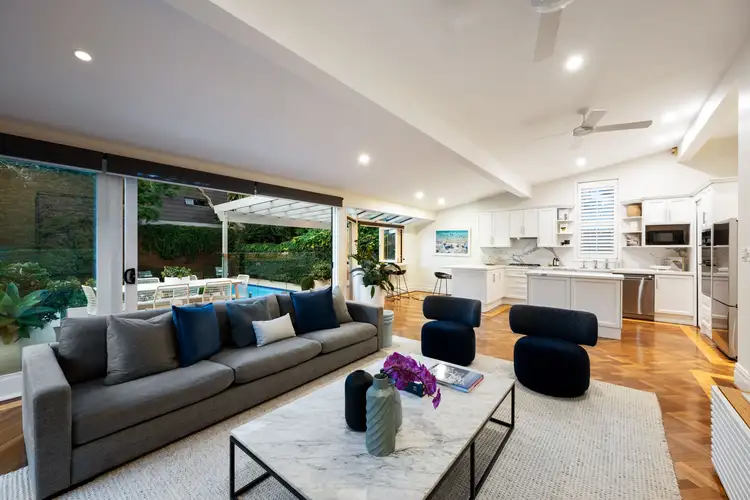
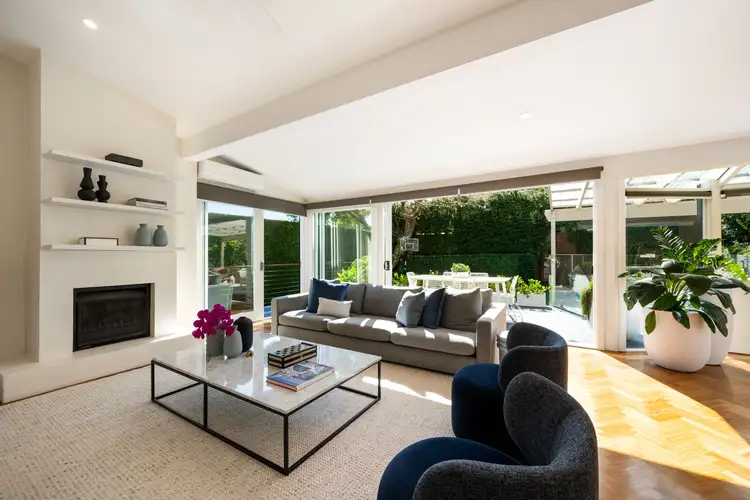
 View more
View more View more
View more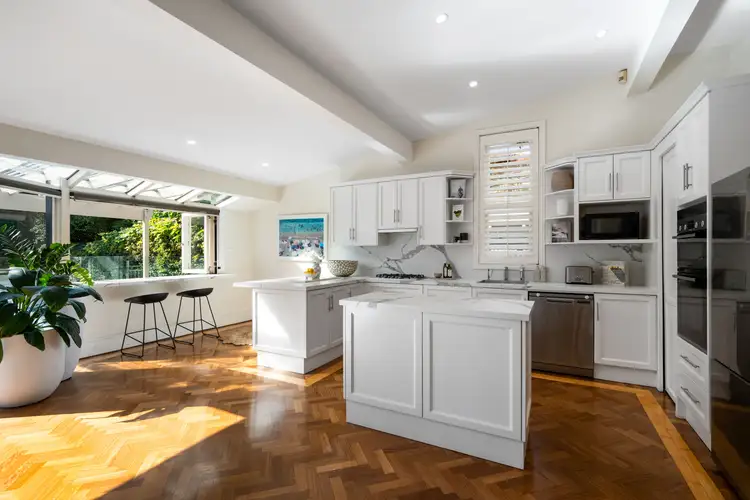 View more
View more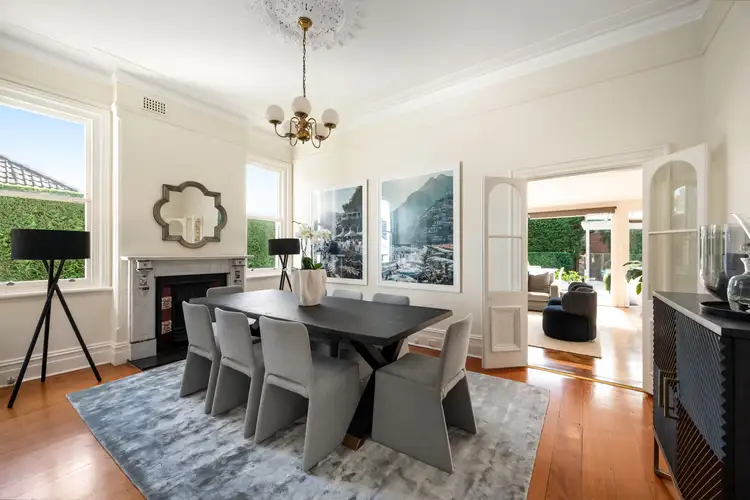 View more
View more
