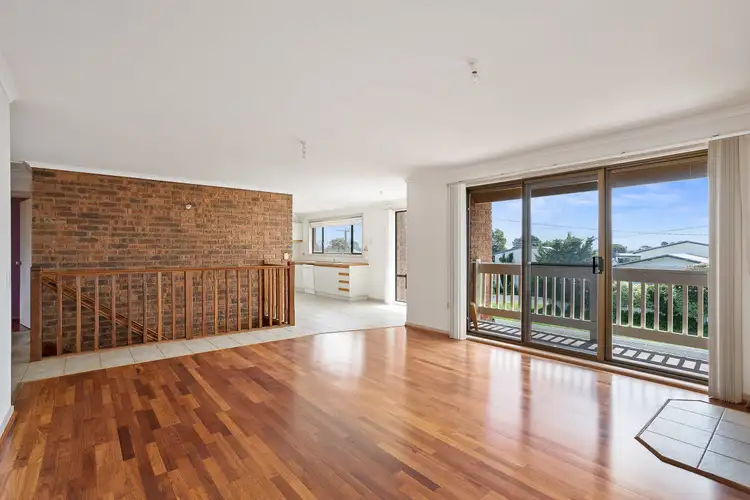Perfectly positioned in a peaceful pocket of Cowes, this two-level brick residence offers exceptional flexibility, generous proportions, and a layout ideal for families, investors, or holidaymakers alike.
Upstairs features a light-filled open-plan living and dining zone, flowing seamlessly on to the North-facing balcony, which has triple glass sliding doors - the perfect spot to relax and enjoy the coastal breeze. The well-appointed kitchen offers a 600mm electric oven and cooktop, ample storage and bench space, making it ideal for everyday living or entertaining guests.
Accommodation includes three bedrooms on the upper level, with the master boasting a walk-in robe, while the remaining bedrooms are fitted with built-in robes and serviced by a central bathroom and convenient separate powder room.
Downstairs, versatility is key - with two additional rooms that can be used as bedrooms, a home office, or a second living area, accompanied by a second bathroom, laundry, and internal access to the oversized garage (approx. 8m in length) providing plenty of room for storage, workshop, or parking. The double roller door allows access to the backyard, ideal for boat storage.
Additional features include a split system heating and cooling unit, coonara wood fire and polished floorboards through the home.
Set on a low-maintenance 601sqm (approx.) allotment, this home offers the perfect balance of space and practicality - ideal for permanent living, a holiday getaway, or a smart investment opportunity.
Located just minutes from Cowes' main street, local schools, beaches, shops, and cafés, you'll enjoy the convenience of coastal living in one of Phillip Island's most sought-after areas.
*Photo ID required at all Open For Inspections.
This property for sale in Cowes is proudly presented by Ray White Real Estate Phillip Island.








 View more
View more View more
View more View more
View more View more
View more
