Among mature trees and birdsong on a peaceful 965sqm (approx.) family sanctuary with a desirable north-facing rear, this quality-built six-bedroom masterpiece inside the coveted Mount Waverley Secondary College zone nestles discretely into its natural setting on the footsteps of the prestigious Riversdale Golf Club and Damper Creek Reserve.
Delivering a rare parkside experience with immediate access to vast expanses of parkland for walking, family picnics and exploring, it's an idyllic tree-change within 20 minutes (off-peak approx.) of the CBD yet even closer to Chadstone and Glen Waverley shopping centres, the Monash Freeway, excellent schools (Huntingtower School, Avila College, Wesley College, PLC and Essex Heights PS), Deakin and Monash universities and Mount Waverley Village shops and train station, which are within short walking distance.
Its breathtaking Bruhn limestone blockwork lower ground-floor structure is the first indication of the home's distinction from the rest, while the home's physical and visual connection with its naturally beautiful surroundings is a celebrated feature of the intelligently designed floorplan, where every room has been configured to capture a stunning view across the verdant landscape.
Three separate living zones speak volumes of the space throughout the three-level interior and highlights its practicality for the modern family, with formal and communal living areas being catered for. Coupled with three Travertine-tiled bathrooms (family bathroom with spa bath) and six spacious bedrooms (master with a magnificent view, ensuite and walk-in robe; guest bedroom with two-way ensuite) and this is a home designed for the large family with multi-generational living requirements in mind.
Opening your eyes to the morning mist rising through the surrounding treetops is a view you'll never get tired of seeing whilst enjoying breakfast with the birds on the stunning north-facing balcony. You'll also never tire of soaking up the leafy outlook whilst unwinding in front of the gas fireplace in the sun-kissed formal living or entertaining on the ground-floor patio which integrates with the huge rumpus complete with its own two-way wet bar.
A sensational timber gazebo with an 11-person spa enjoys pride of place in the picture-perfect north-facing backyard, and with privacy all around and breathtaking gardens instilling a sense of calm and tranquillity, it's the perfect place to breathe' whilst appreciating nature's beauty.
Boasting Daniel Roberston Hawthorn Black bricks to the upper level, this rare lifestyle haven also features an entertainer's kitchen (granite benchtops and splashback, stainless steel cooking appliances, Miele dishwasher and a Butler's pantry), new wool carpets throughout, double-glazed Miglas windows, zoned hydronic heating throughout (including drying cupboard), solid Turpentine timber parquet floors to entrance, family and kitchen, solar hot water with gas booster, 5,000 and 1,600-litre water tanks, underhouse workshop, wine cellar/media room and a double garage with direct access to the kitchen via a mudroom.
SMS "5Yatama" to 0488 883 810 for Digital Brochures.
Disclaimer: We have in preparing this document used our best endeavours to ensure that the information contained in this document is true and accurate, but accept no responsibility and disclaim all liability in respect to any errors, omissions, inaccuracies or misstatements in this document. Prospect purchasers should make their own enquiries to verify the information contained in this document. Purchasers should make their own enquires and refer to the due diligence check-list provided by Consumer Affairs. Click on the link for a copy of the due diligence check-list from Consumer Affairs. http://www.consumer.vic.gov.au/duediligencechecklist
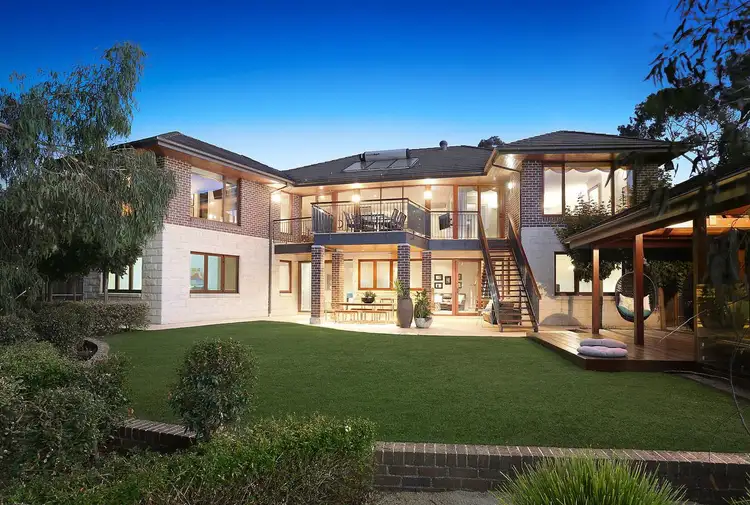
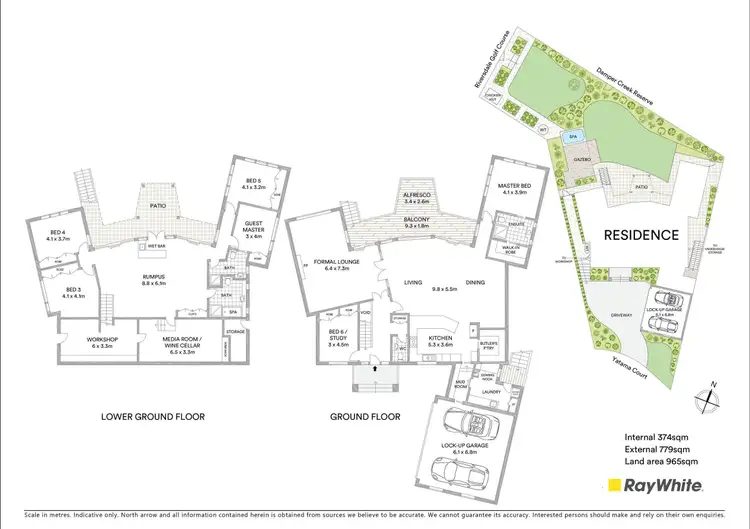
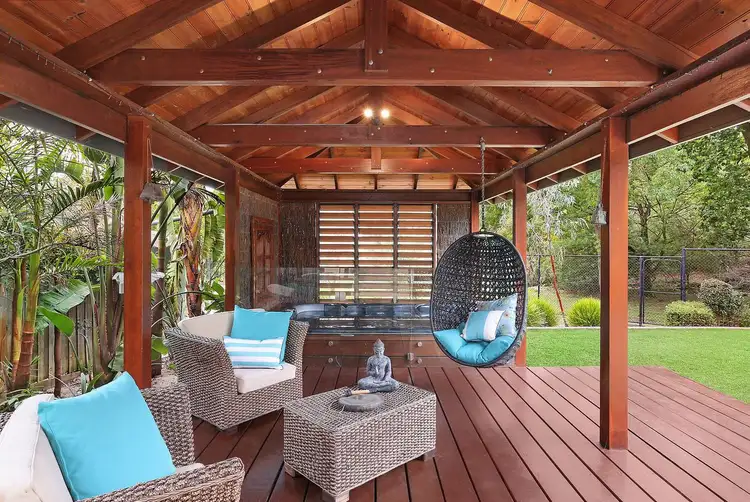
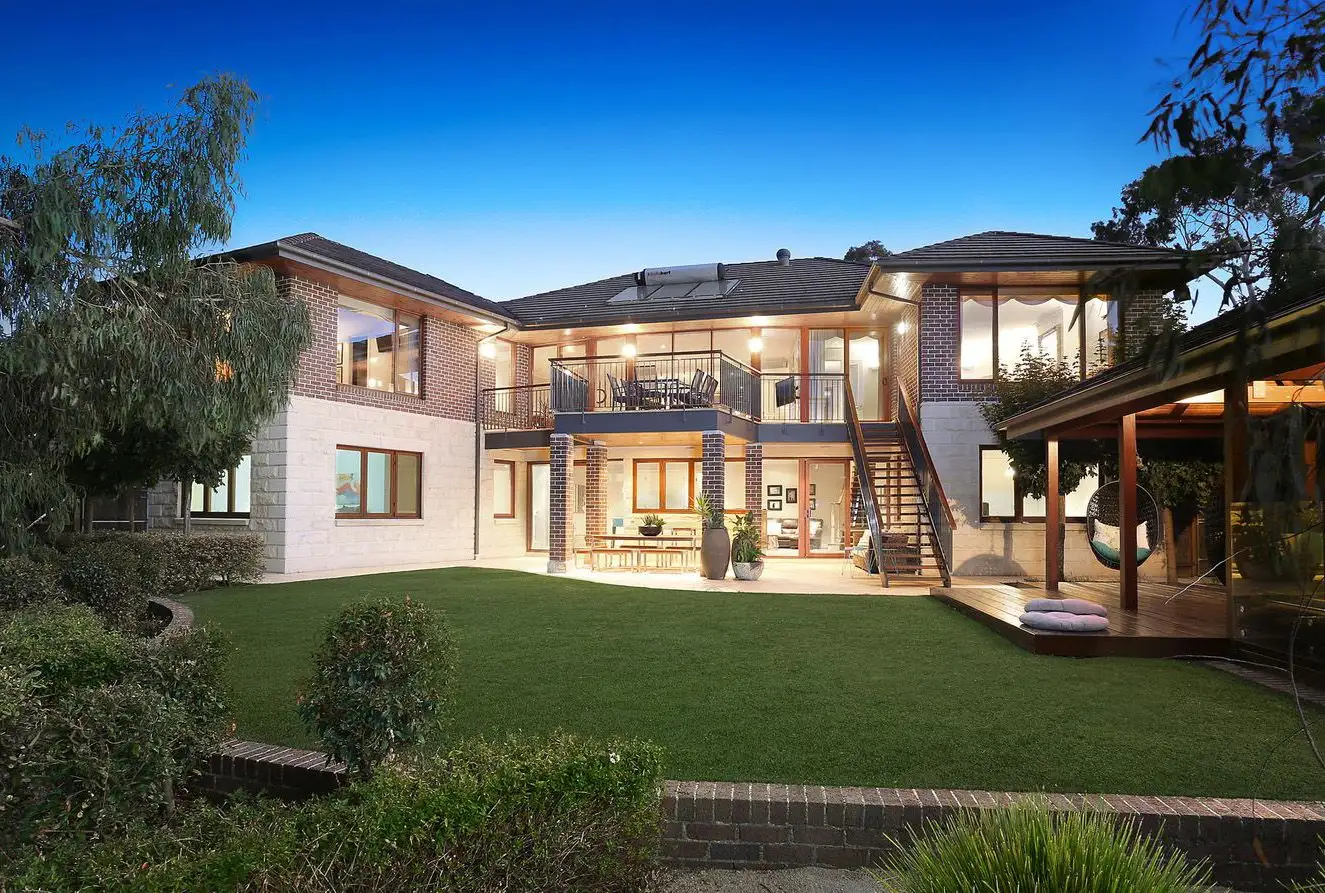


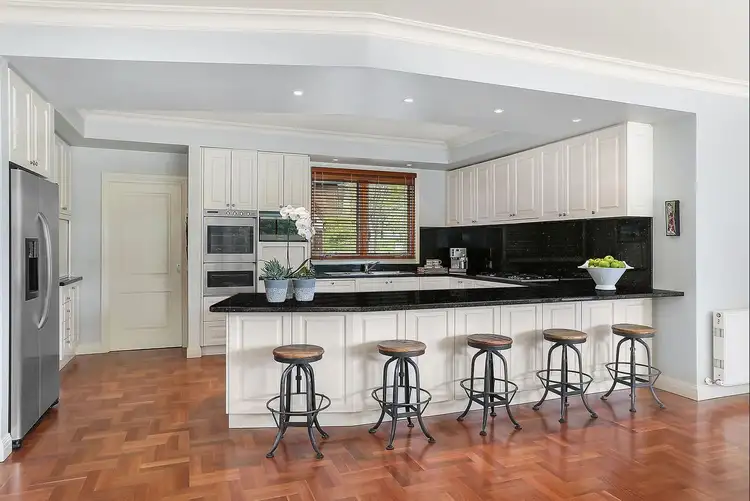
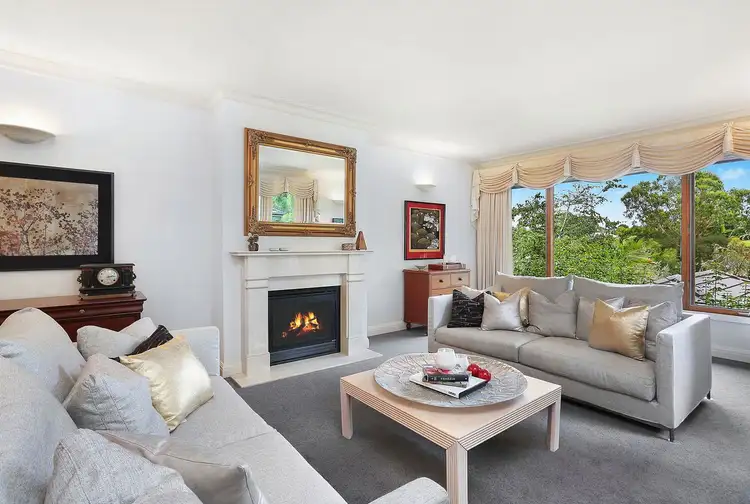
 View more
View more View more
View more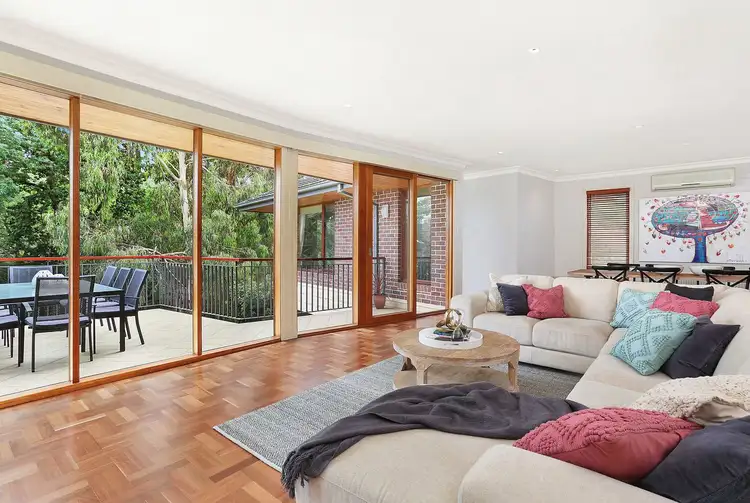 View more
View more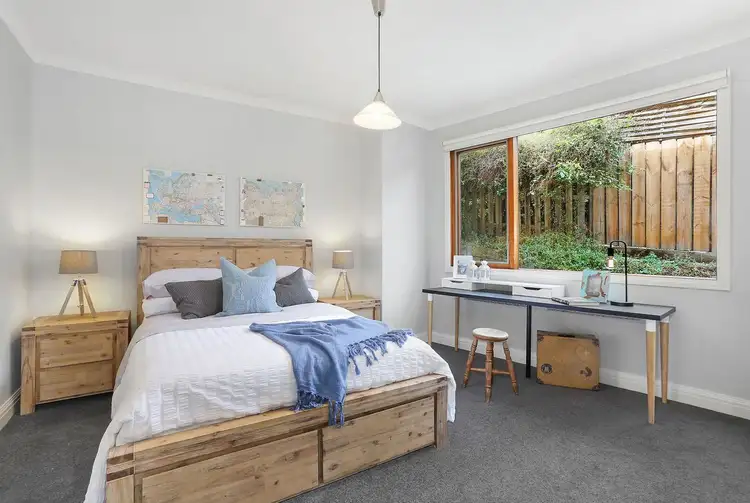 View more
View more
