A masterfully crafted home defined by clean lines, premium finishes and thoughtful innovation, 50 Claverton Street sits without peer. Composed with precision, built around connection and anchored by leafy treetop views, architecture and art unite. Beyond its bold architectural faade shaped by curves, effortless living begins the moment you step inside, where a floating timber and steel staircase, voided ceiling and internal lift allure to the luxury beyond. Framed by natural beauty and urban sophistication, at its heart lies an expansive open plan living, dining and kitchen zone, where luxury Siemens appliances, stone benchtops and a plethora of soft closing cabinetry converge. Retractable floor to ceiling doors dissolve the indoor-outdoor threshold, unveiling an entertainer's terrace complete with integrated Artusi barbeque and rangehood. Black tie canape events, long table lunches or after work drinks, it all belongs here. Occupying its own domain and echoing the same degree of luxury, the primary suite exudes calm and tranquillity, with a fully fitted walk-in robe and bespoke ensuite. Opening onto a north facing courtyard, and serviced by its own kitchenette, a versatile living space anchors the ground floor, alongside two secondary bedrooms and a beautifully appointed main bathroom. All finished with the same finesse and care. A double under croft garage with transparent garage door completes this architectural masterpiece. Elevated by design, and anchored by its prestige location, this is more than a home, but a lifestyle opportunity. Just moments from the Oxford Street caf strip, Beatty Park Leisure Centre, Charles Veryard Reserve, elite schools and the CBD, HOME is right here!
THE FEATURES YOU WILL LOVE
...3 bedrooms, 2 bathrooms, 2 toilets, 2 car parking
...the eye-catching architectural faade, where sculptural brickwork, vertical metal cladding, a deep boxed feature window and transparent garage door unite.
...the internal lift future proofing the home
...the voluminous open void entrance foyer and floating timber and steel staircase, a true statement piece
...the clerestory windows above the main living area, allowing natural light to pour in
...the gourmet chefs kitchen equipped with a suite of high-end Siemens appliances (induction cooktop, double ovens and integrated dishwasher), stone benchtops with waterfall ends and double inset sink, soft closing cabinetry, breakfast bar and feature pendant
...the fully equipped outdoor kitchen featuring an integrated Artusi barbeque and rangehood, inset sink and bar fridge recess
...the dual skylights over the alfresco balcony
...the indulgent master suite with fully fitted walk-in robe and luxurious ensuite. The latter comprising of fluted twin sinks, an indulgent fluted bath, rain head shower and storage galore.
...the built-in robes to all minor bedrooms
...the secluded downstairs lounge with adjoining kitchenette, opening onto the peaceful rear courtyard
...the plethora of storage options, including an LED lit pantry, floating TV console and extra linen cupboards
...the bespoke LED lighting, high end fixtures and custom window treatments throughout. The two block out blinds in the kitchen/dining are automated.
...the Daikan ducted reverse cycle air-conditioning throughout
...the negative detail shadow line cornicing throughout
...the Hikvision CCTV and alarm
...the washed aggregate concrete both front and rear
THE LIFESTYLE YOU WILL LIVE
80m to City Bound Bus Stop (on Charles St)
140m to Beatty Park
450m to Beatty Park Leisure Centre
550m to Charles Veryard Reserve
600m to Dorrien Gardens
750m to Angove Street caf strip
750m to Coles North Perth
900m to Hyde Park
900m to Robertson Park Tennis Centre
1.1km to Loftus Recreation Centre
1.4km to Oxford Street caf strip
1.6km to Leederville TAFE
2.5km to Perth CBD
2.7km to Perth College
2.8km to Lake Monger/Galup
3.8km to Beaufort Street caf strip
*distances above are approximate only.
AUCTION ONSITE - SUNDAY 7TH DECEMBER 2025 AT 1:00PM (UNLESS SOLD PRIOR).
For further details, please TEXT Mark & Debra Passmore on 0411 870 888 / 0411 888 138 or email [email protected]
***Passmore Real Estate wishes to advise that whilst every care is taken in the preparation of these details, they MUST be verified if relied upon, before entering into a Contract of Sale***
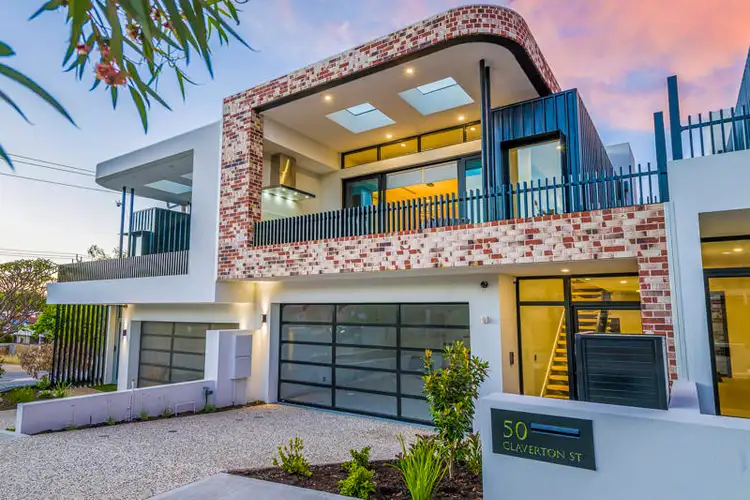
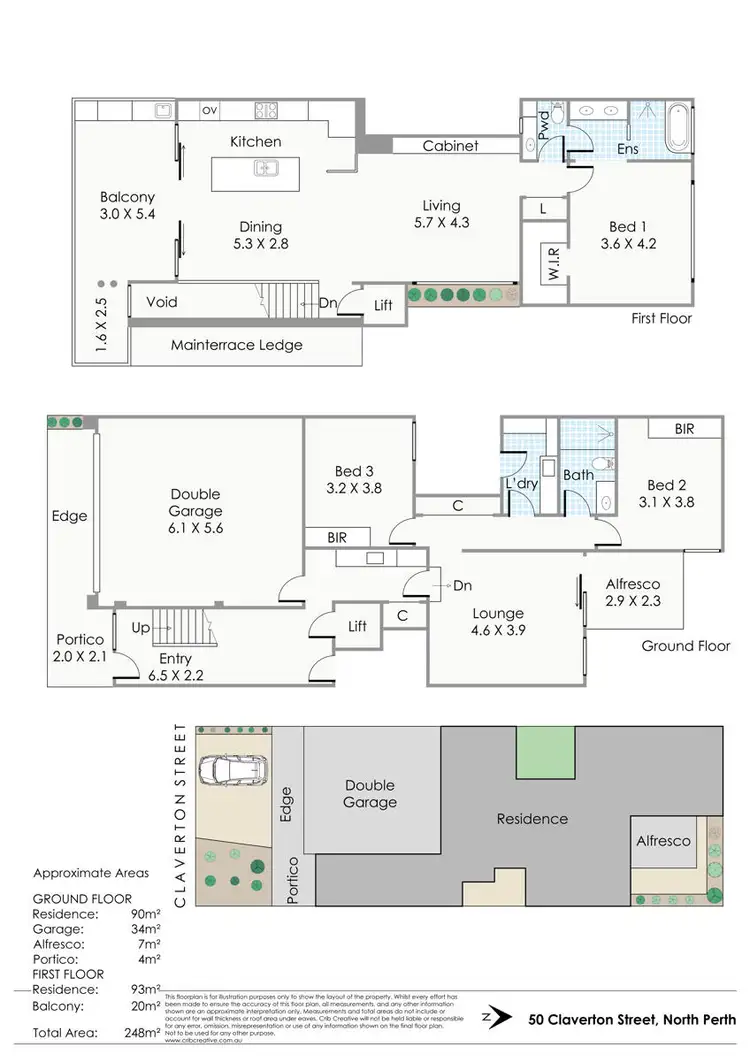
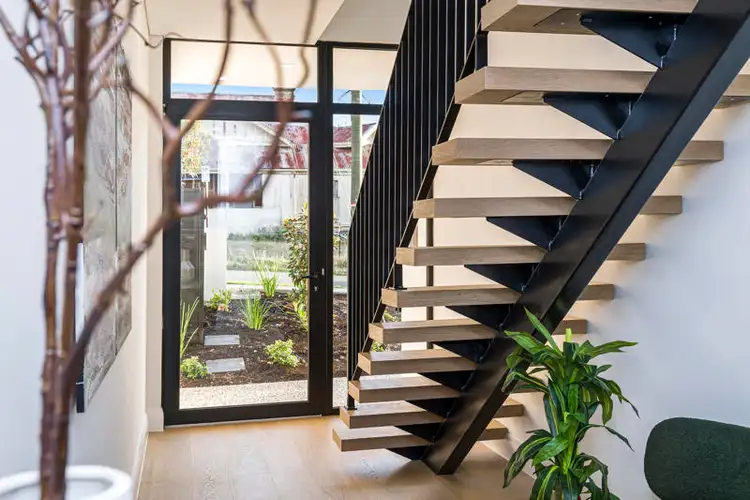
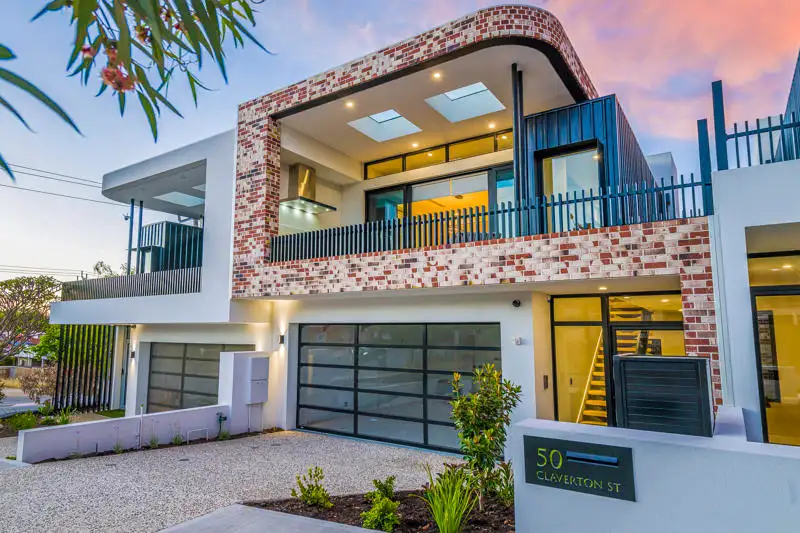


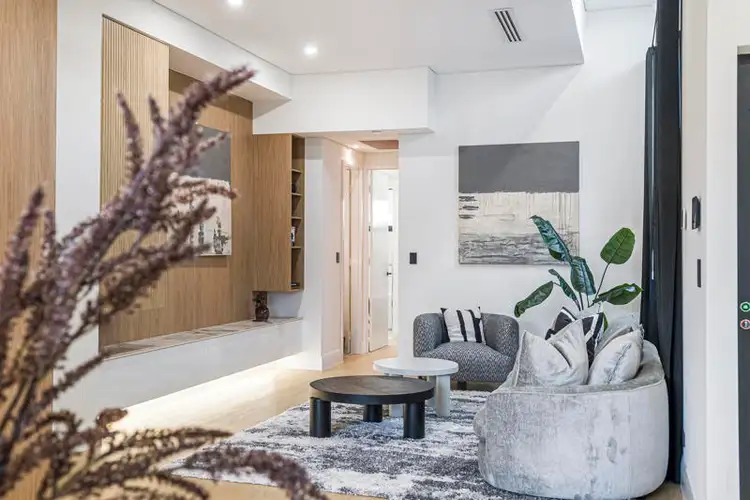
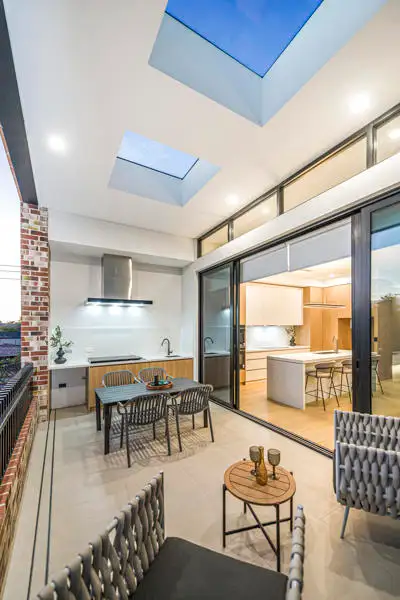
 View more
View more View more
View more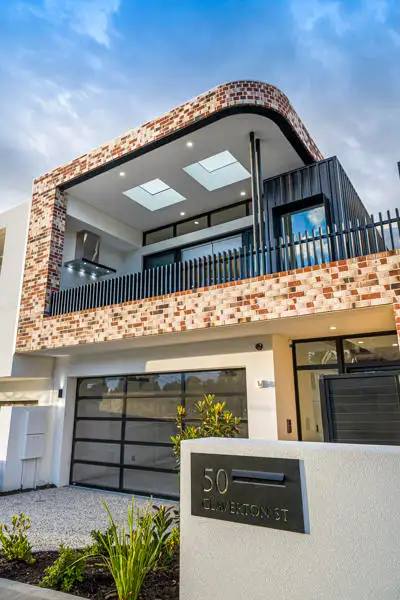 View more
View more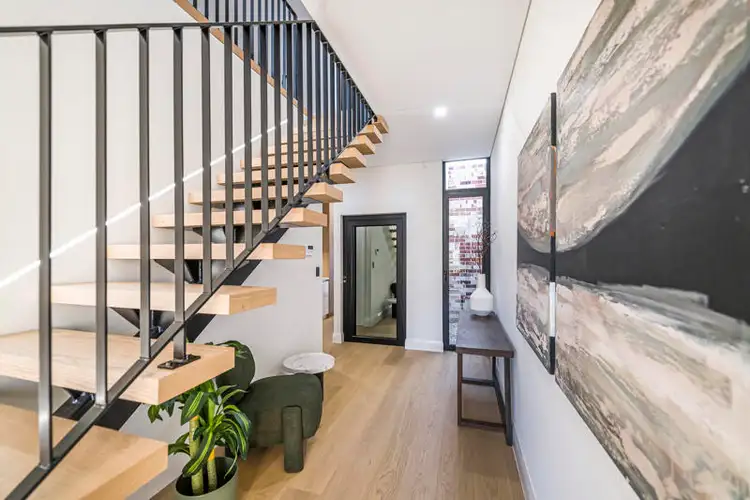 View more
View more
