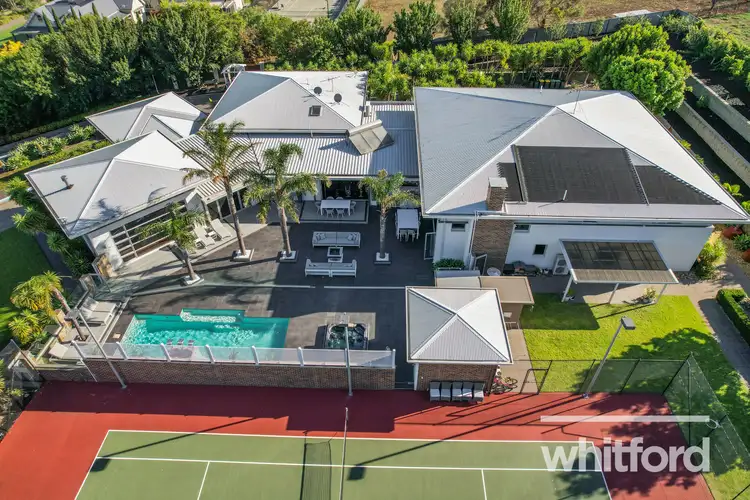OPEN FOR INSPECTION ON SATURDAY NOVEMBER 29TH BETWEEN 10-11AM.
Set high in one of Lovely Banks’ most coveted locations, this extraordinary estate delivers resort-style living on a grand scale, offering sweeping views from the You Yangs to Port Phillip Bay and the Melbourne skyline.
A masterclass in privacy, design, and lifestyle, this is a home of rare distinction and enduring quality. Upon entry, the residence makes an immediate impression with its exclusive, gated wrap-around access and a grand porte-cochère leading to a striking foyer framed by manicured gardens and breathtaking vistas. The architectural statement continues indoors with soaring ceilings, expansive picture windows, and an abundance of natural light that floods the central living areas. The main lounge is a showpiece of elegance and comfort, anchored by a dramatic fireplace and rich timber floors, with panoramic views in all directions—from tranquil parklands to glittering city lights, and out to your own private poolside oasis.
The kitchen is a showcase of form and function, featuring newly installed luxurious stone benchtops, designer tiles, a spacious butler’s pantry, and state-of-the-art appliances—including a 1200mm Ilve triple oven with teppanyaki grill—making it ideal for both everyday living and large-scale entertaining. Accommodation comprises six luxurious bedrooms across the estate, with four in the main residence and two in a private, self-contained second level guesthouse. The master suite redefines indulgence, offering a lavish ensuite with an open walk-through shower, an Effervescence SOK infinity bath, and expansive ‘his and hers’ walk-in robes with additional extensive custom storage and a Juliet balcony. Entertain with ease in the expansive indoor/outdoor dining hall, complete with a large open feature fireplace, indoor kitchen & bar, outdoor barbecue and television area. Resort-level amenities abound. Enjoy a large tiled heated pool, Jacuzzi, sauna, gym, cinema room, and a championship-sized fully lit tennis court to host matches day or night. Additional features include a large home office, wine cellar, Swarovski crystal chandeliers, multiple security systems, and a sealed three-car garage with ample additional covered parking available.
The grounds are equally impressive, featuring fully landscaped established gardens, extensive retaining walls, multiple water features, automated irrigation, established fruit orchards, green house and vegetable gardens. A large paddock with bay views provides further versatility, whether for animals or future enhancements. An upper-level secondary dwelling offers complete independence for extended family or guests, complete with its own kitchen, living and dining area, bathroom, and two bedrooms. A third kitchen, additional cinema or living, and wine cellar are also integrated into the main entertaining wing, making this an exceptional property for large-scale hosting and multi-generational living. Built by one of Geelong’s most respected luxury builders as their own luxurious private residence and recently renovated to the highest of standards — this exquisite home spans approximately 100 squares on over four acres of land. With premium finishes and a flawless layout throughout, it represents the culmination of visionary design and craftsmanship.
All information offered by Whitford is provided in good faith. It is derived from sources believed to be accurate and current as at the date of publication and as such Whitford merely do no more than pass the information on. Use of such material is at your sole risk. Whitford does not have any belief one way or the other as to whether the information is accurate and prospective purchasers are advised to make their own enquiries with respect to the information that is passed on. Whitford will not be liable for any loss resulting from any action or decision by you in reliance on the information from Whitford.








 View more
View more View more
View more View more
View more View more
View more
