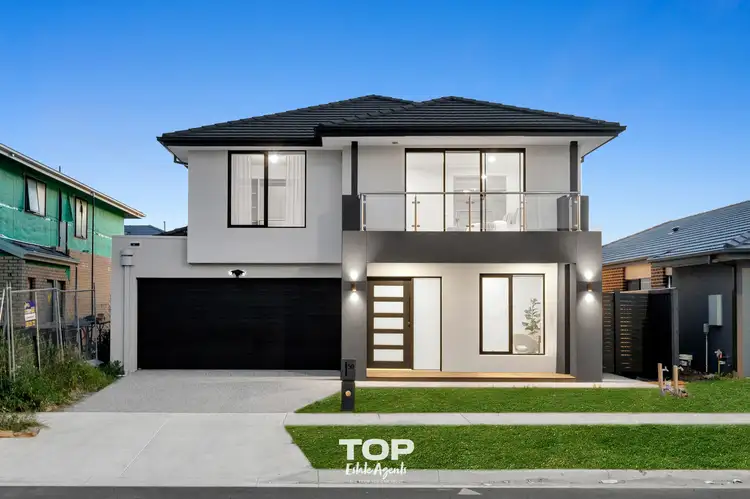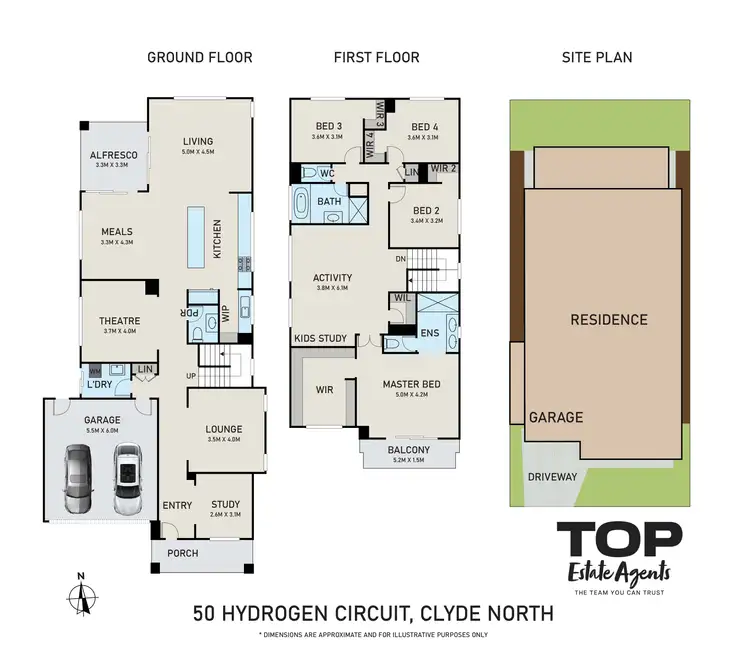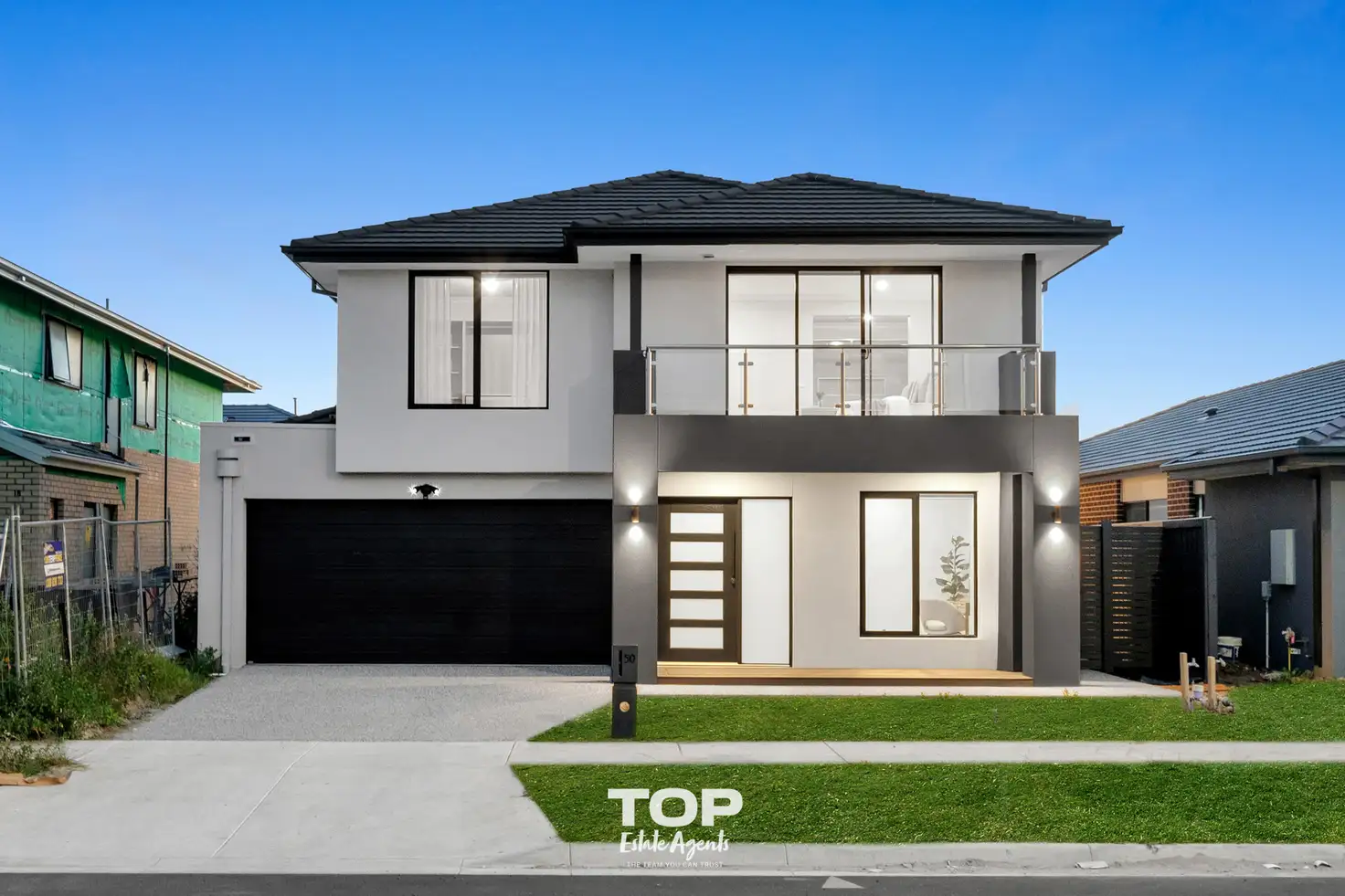Introducing a remarkable property located in the vibrant suburb of Clyde North, this brand-new residence offers an exceptional blend of modern luxury and practicality. Boasting four generously sized bedrooms, numerous living spaces, and an expansive garage, this home promises to exceed your expectations from the moment you step inside.
Designed with meticulous attention to detail, this home showcases upgraded features throughout, ensuring a comfortable and sophisticated living experience. The master bedroom is a true sanctuary, complete with a private balcony, walk-in robe, and a luxurious ensuite featuring stone benchtops and dual vanities. Each additional bedroom is equipped with its own walk-in robe, providing ample storage space for the entire family.
The main bathroom reflects contemporary elegance with modern fittings and sleek stone benchtops, offering a serene retreat for relaxation. A thoughtfully designed floor plan encompasses formal living, meals, and family areas, while an upstairs retreat area adds versatility to the layout.
The heart of the home lies in the grand kitchen, where culinary dreams come to life amidst stone benchtops, quality appliances, and a convenient butler’s pantry. Built-in cabinetry throughout the house adds both style and functionality, while a decked alfresco area and front porch provide perfect settings for outdoor entertaining and relaxation.
Completing the picture of luxury living, this property features an exposed aggregate driveway, evaporative cooling, and ducted heating, ensuring year-round comfort and convenience. With its impeccable design and premium amenities, this home offers a lifestyle of unparalleled sophistication and comfort in a sought-after location.
The main features of the property
- Land Size approx. 400sqm
- Built in 2024
- 4 bedrooms
- Study
- 2 bathrooms
- Powder room
- Blinds and High-Quality Sheer Curtains
- Master with WIR
- Ensuite stone benchtops and dual vanities
- WIR to remaining bedrooms
- Living room
- Meals area
- Family area
- Powder room
- Retreat upstairs
- Main bathroom with bathtub
- Kitchen with stone benchtops
- Quality appliances
- Dishwasher
- Butler’s pantry
- Decked alfresco
- Decked porch
- Downlight
- Inbuilt cabinetry
- Exposed aggregate drive way
- Double garage with internal access
- Hybrid and carpet flooring
- Refrigerated Cooling and heating
Chattels: All Fittings and Fixtures as Inspected as Permanent Nature
Deposit Terms: 10% of Purchase Price
Preferred Settlement: 30/45/60 Days
Located in the prime sought after Smith’s lane Estate, you cannot get a better location than this.
Close to amenities such as;
- Coles St Germain ( 8 min drive from the property)
- Eden Rise Shopping centre
- The new proposed Clyde North shopping centre
- Clyde North bunnings
- Local shopping precinct
- Monash freeway
- South Gippsland highway
- Hospitals
- Medical centres and pharmacy
- Primary and secondary schools
- Higher education facilities
- Sports and recreation centres
- Parks, walking and cycle tracks
- Wetlands
For Top quality Service and your Real Estate needs Please contact Raman Sidhu today and make this your next home.
PHOTO ID REQUIRED AT OPEN HOMES
Every care has been taken to verify the accuracy of the details in this advertisement, however we cannot guarantee its correctness. Prospective purchasers are requested to take such action as is necessary, to satisfy themselves of any pertinent matters. Photo is for demonstrative purpose only.








 View more
View more View more
View more View more
View more View more
View more
