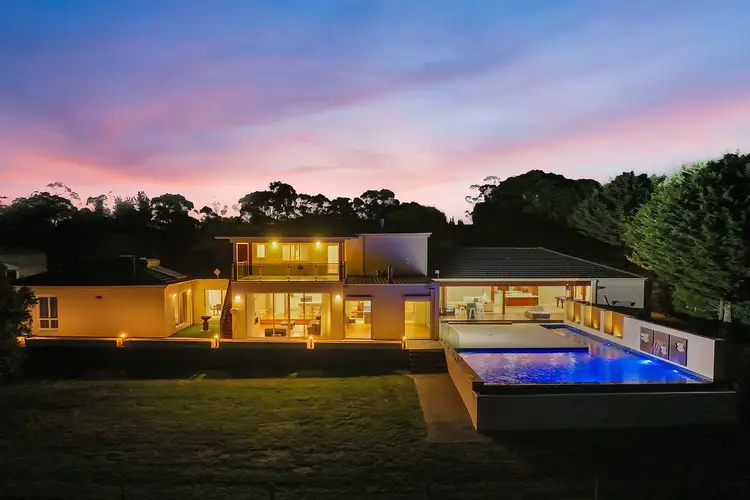Welcome to your dream property, where luxury and serenity converge on just over 4 acres of picturesque land. This custom-built masterpiece is a testament to quality and elegance, boasting an array of lavish features that redefine modern living. Nestled in a tranquil setting, this property offers a once-in-a-lifetime opportunity to experience resort-style living every day.
**Home Features:**
1. **Spacious Bedrooms:**
The residence boasts four generously sized bedrooms, each equipped with built-in robes for ample storage.
2. **Master Suite:**
The main bedroom includes a walk-in robe and a stunning ensuite bathroom. This area opens up to a balcony, offering breathtaking views of the surrounding landscape.
3.**Additional Living Quarters:**
Discover separate living quarters with a full kitchen, bathroom, bedroom, and living area, providing a private and comfortable space for guests or extended family.
4. **Gourmet Kitchen:**
The main kitchen is a chef's delight, featuring resin benchtops and top-of-the-line appliances. An additional fully equipped laundry complements this culinary haven.
5. **Entertainment Hub:**
Two spacious living areas and a full cinema room with double plastered walls and LED star lighting in the ceiling ensure endless entertainment options within the comfort of your home.
6. **Garage and Home Office:**
Enjoy the convenience of an oversized three-car garage and a dedicated home office space.
7. **Outdoor Oasis:**
Step into your resort-style outdoor kitchen and barbecue area, ideal for hosting gatherings and enjoying alfresco dining.
8. **Pool House:**
The property features a remarkable pool house with a bathroom, kitchen, and walk-in pantry, leading to the infinity-edge saltwater pool with a lap lane and a separate spa.
9. **Additional Amenities:**
Electronic entry gates,
security cameras,
4.6kw solar system,
ducted vacuum,
ducted heating and cooling,
electronic blinds in the living area,
gas log wall fire,
polished solid timber floors,
quality carpets,
stunning solid timber staircase
top-quality fittings and fixtures enrich your living experience.
Plantation shutters
meticulously landscaped grounds create a tranquil atmosphere.
**Sheds and Workspaces:**
1. **Main Shed:**
A massive shed measuring approximately 25 meters by 12 meters offers a 2.9-meter clearance (4.6 meters at the peak). Inside, you'll find a full office setup and self-contained living quarters.
2. **Second Shed:**
The second shed is equipped with a solid fuel heater and a vinyl floor, providing a versatile space measuring approximately 6 meters by 10 meters.
3. **3-Bay Colorbond Shed:**
A three-bay shed measuring 9 meters by 3 meters provides ample storage space for your equipment and tools. This property represents the epitome of luxury living, combining unmatched comfort, entertainment options, and extensive facilities. Whether you seek tranquillity, space, or a space to entertain, this remarkable estate offers it all
Don't miss your chance to make this extraordinary property your own. If you are wanting further details or wish to schedule a viewing, please call today and experience the lifestyle you've always dreamed of phone Racquel Dickson 0421 333 115 First National LATROBE or Charmaine Pezzutto-White 0413 430 051








 View more
View more View more
View more View more
View more View more
View more
