SKAD PROUDLY PRESENTS This well-loved custom-designed Henley Built family home will meet your evolving lifestyle as your family grows. Its design provides good open living areas where parents can supervise young children and also offering separate living areas to entertain family and friends.
Set on a good size block measuring approx 576m2, boasting backyard, front and low maintenance at the rear and sides.
SPECIFICATIONS:
- BEDROOMS: 4 Spacious Bedrooms (Master Bedroom with walk-in robe/shelves and full ensuite,
double vanity), other 3 bedrooms with BIR.
- CENTRAL BATHROOM: Spacious Central Bathroom with a BathTub and an Elaborative Shower.
- KITCHEN: The kitchen comprises 900 mm Stainless Steel Appliances, Electric Oven,
SplashBack, Ample Cupboard Space with walk-In Pantry and Great Fridge Space
- LIVING AREA: Formal Lounge and Open Plan Family/ Living/Dining Area.
- SEPARATE THEATRE: Can Easily fit 8 Seats
- STUDY ROOM: A separate spacious Study can be used as Pray Room.
- LAUNDRY: Spacious Laundry with Linen Cupboard and Overhead Cupboard Space.
- PARKING: Double Car Garage with Remote Control Access.
- Grand Alfresco With poll table and Water features.
- Solar panels,cctv Cameras,Alarm system and Security Doors.
- BACKYARD: Low maintenance backyard
- ADDITIONAL INCLUSIONS: Wide Welcoming Door, Concrete throughout the house, Covered
Alfresco with Gas and Waterpoints, Side Access, Downlights, Ducted Heating/ Evaporative
cooling , Customised Blinds, Powder Room, Stone Benchtops.
- LOCATION: With all the amenities close by including Craigieburn Central Shopping Centre,
Highlands Shopping Centre, Aitken Creek Primary School, Newbury Primary School, Mount
Ridley College, Craigieburn Primary School, Local Shops, Public Transport, Bus Stop, and
Child Care Facilities.
Be quick to inspect as this one won't hang around for long!
If you're in the market for that perfect all-round property then look no further than this.
DISCLAIMER: All stated dimensions are approximate only and all photos are for illustration purposes only. Particulars given are for general information only and do not constitute any representation on the part of the vendor or agent
Photo ID required for all inspections.
Please see the below link for an up-to-date copy of the Due Diligence Checklist:
http://www.consumer.vic.gov.au/duediligencechecklist
This document has been prepared to assist solely in the marketing of this property. While all care has been taken to ensure the information provided herein is correct, we do not take responsibility for any inaccuracies. Accordingly all interested parties should make their own enquiries to verify the information.
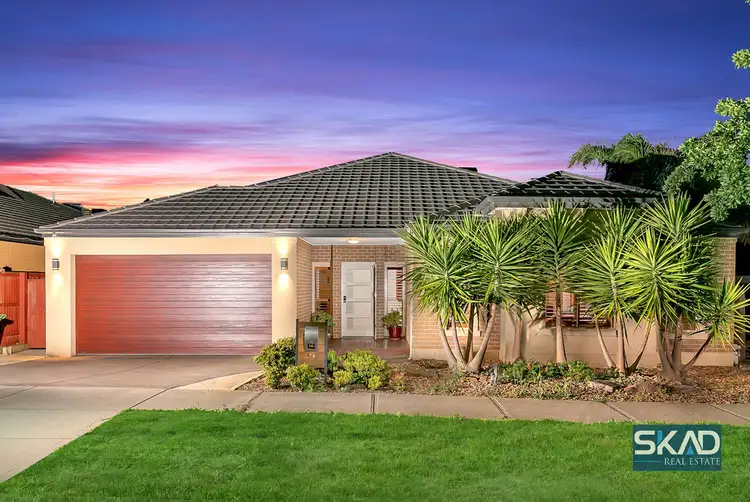
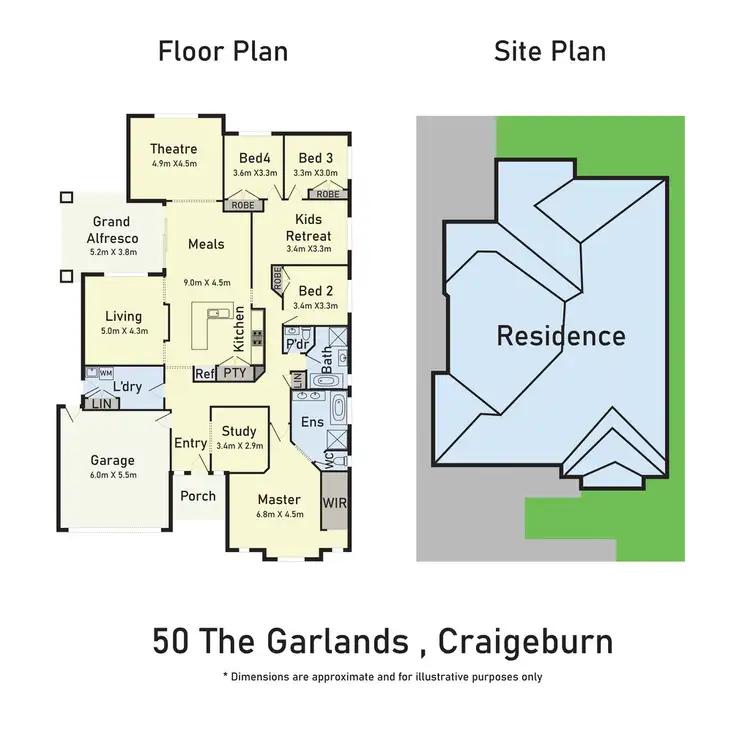
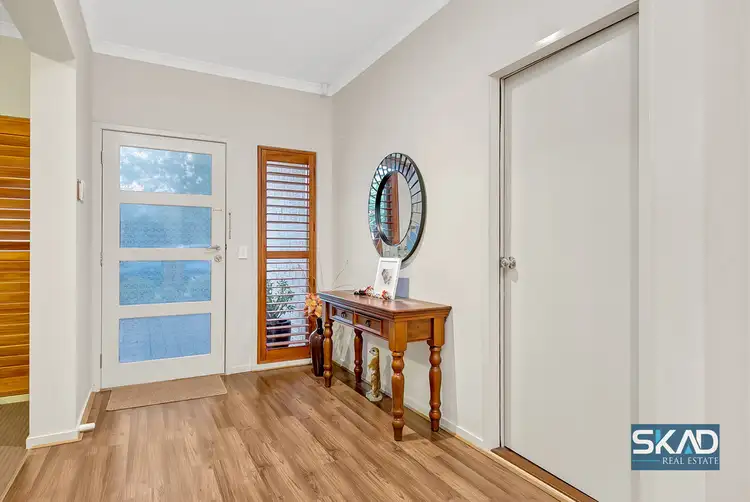
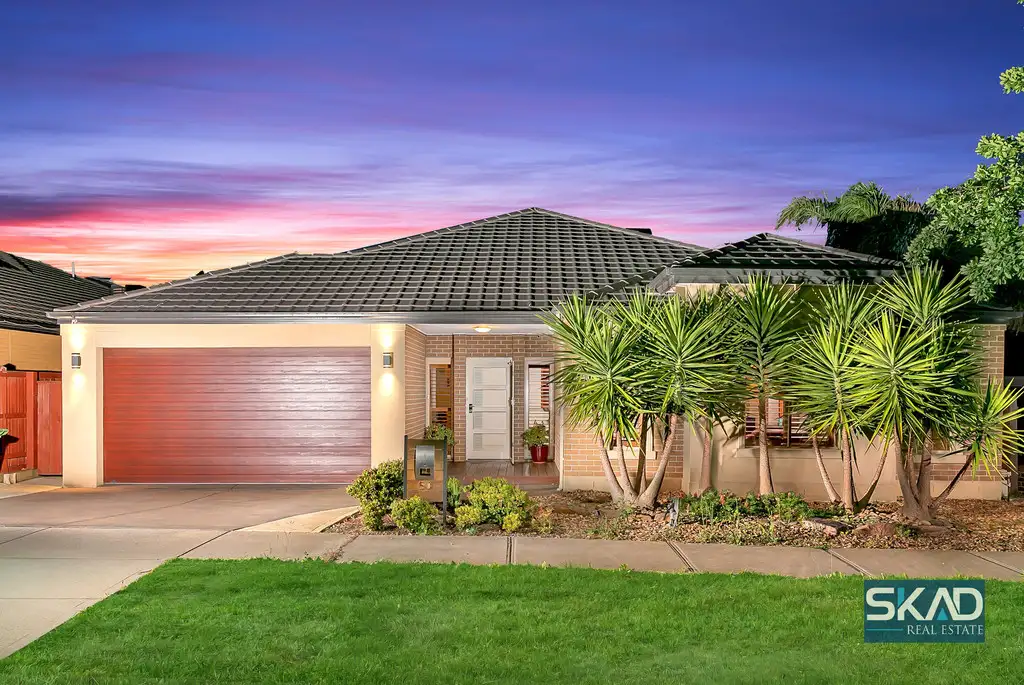


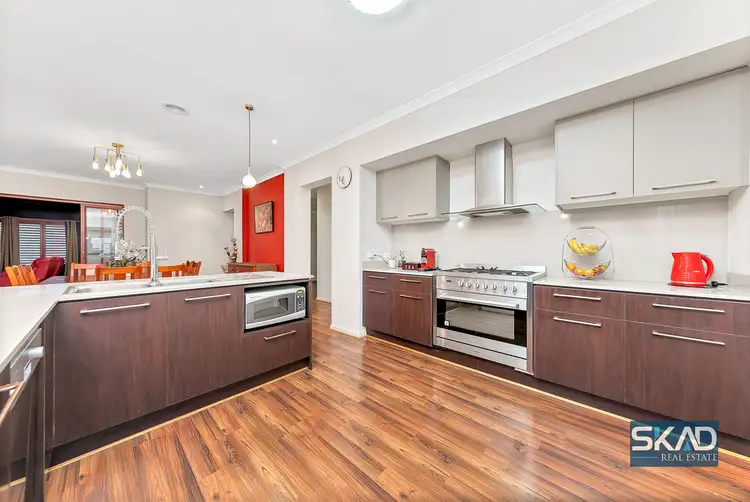
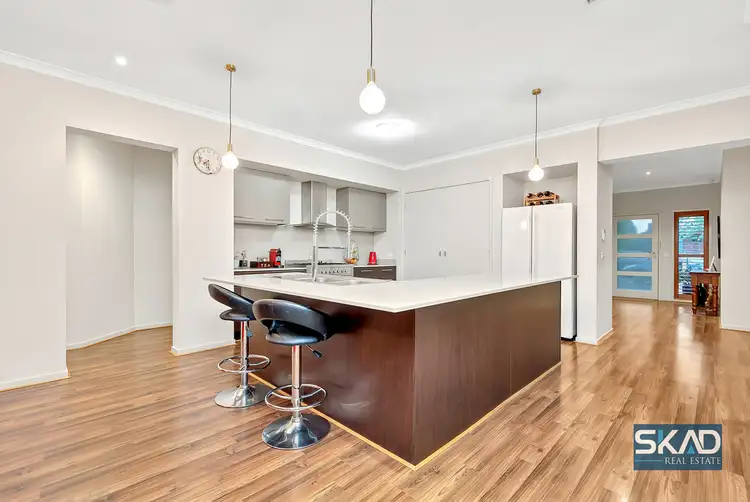
 View more
View more View more
View more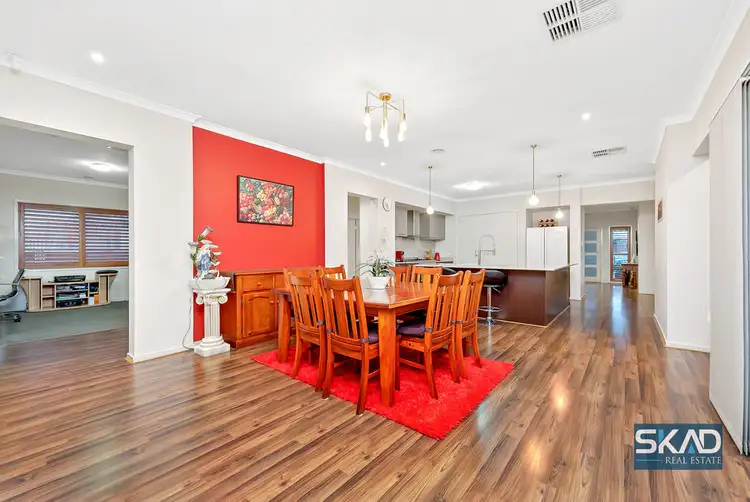 View more
View more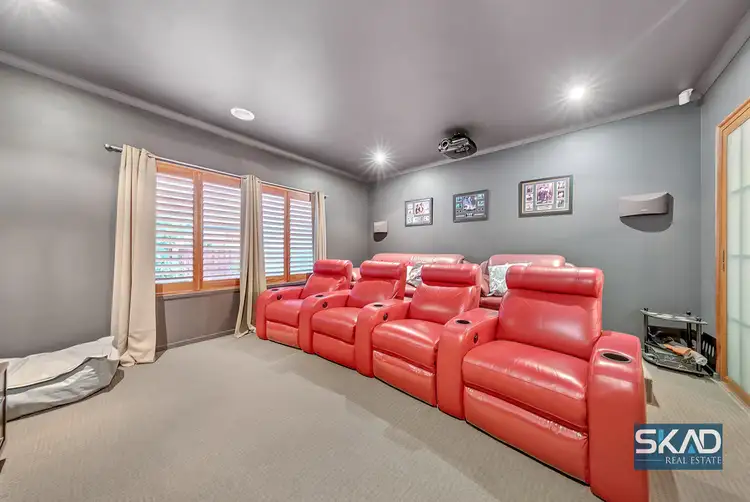 View more
View more
