Situated on the exclusive The Peninsula of prestigious Hope Island Resort gated community, this tastefully designed, ultra-modern home takes full advantage of its resort lifestyle and unique waterfront location.
From its conception, the vision to create an exquisite home with unparalleled design has resulted in a remarkably individual personality on the street that continues to flow through the entire home. The skillful construction optimizes comfort and functionality with pleasing aesthetics yet pragmatic detail in the selections of quality components and finishes that further enhance the experience of resort-style living.
Enjoying the preferred northerly aspect with wide water views, this beautiful, light-filled residence delivers the perfect combination of waterside position for living and entertaining; relax by the pool, take the boat out, or for a bit of fun, jump in the golf buggy to the local shops and amenities. Or, if you prefer, drive straight onto the golf course for a round of golf. All options are yoursyou simply need to relax and enjoy your new lifestyle.
The intriguing exterior invites you to explore further inside. Walking through the large entrance with pergola columns of exterior feature, youll realize this home offers something quite different and very special. Open plan living and dining space seamlessly transitioning to outdoor entertaining area, contemporary kitchen with clever integrated butlers pantry, beautiful modern finishes and functional design are enjoyed at every turn, with sufficient storage throughout and an appealing floor plan for comfortable family living.
The home presents extensive outdoor living with main entertaining area equipped with integrated indoor-outdoor spaces and a stylish outdoor BBQ area overlooking glass framed swimming pool in front of magnificent water view, and a courtyard entreating area furnished with heated SPA and shower.
From here, youre just minutes away from the Broadwater, walking distance to famous Hope Island Shopping Centre and Sanctuary Cover village with its diversity of restaurants, cafes, shops, golf course, and retail outlets. With schools and medical facilities all very close, this is the perfect place to base your life in your new home.
This Eye-Catching Waterfront Home Is Ready To Inspect Today.
You are invited to familiarize yourself with the attractive floor plans of this skillfully designed home by requesting a private inspection or simply viewing photos and video attached.
Features of this home include:
- Brand new two- level, beautifully designed, north aspect home with deep canal water frontage and bridgefree Broadwater access with total living area of 367m2 on 420 m2 block of land
4 Bedrooms with 4 bathrooms, separate office on ground floor and large multi- purpose room on upper level, which can be used as sitting or additional living and entertainment area for the family
- Master suite is located on second floor with a separate large walk-in robe and stunning, fully tiled ensuite with double vanity, steam shower and glass balustrade balcony with wide water view to the canal.
- 2 Internal living spaces on both levels, including open planned living and dining area that opens out to covered alfresco with beautiful water view and pool
- Engineered timber flooring throughout a home
- Bifold doors and double glazing in some areas
- Large contemporary kitchen including quality European appliances and walk in butler`s pantry
- Down LED lights throughout, with pendant lights and LED strip lights in home
- Home presents extensive outdoor living and entertaining area with integrated indoor-outdoor spaces, including living, dining with a fireplace and pleasing patio areas
- Fully equipped BBQ located on outdoor entertainment area with magnificent pool and
canal view
- Swimming pool off the alfresco and runs along the open planned patio space
- Exclusive private pontoon of 7-meters long by 3- meters wide jetty
- Special outside entertaining area with ground heated SPA 200X200cm surrounded by timber decking, stairs and stepping stones
- Ducted air conditioning and 2.7 high ceilings throughout both levels
- Large modern laundry with external access to courtyard
- Secure double lock up two-car space garage with direct internal access and buggy space
- Wine cellar on the ground floor
- Low maintenance garden
- Monitored security alarm with temperature control system throughout whole home
- Gated community, 24 hour/7 days security surveillance for both land and water, full access to all resort facilities
- FIRB approved for foreign investment
All you need to do is enjoy the life style on offer.
Disclaimer: We have in preparing this information used our best endeavours to ensure that the information contained herein is true and accurate but accept no responsibility and disclaim all liability in respect of any errors, omissions, inaccuracies or misstatements that may occur. Prospective purchasers should make their own enquiries to verify the information contained herein.
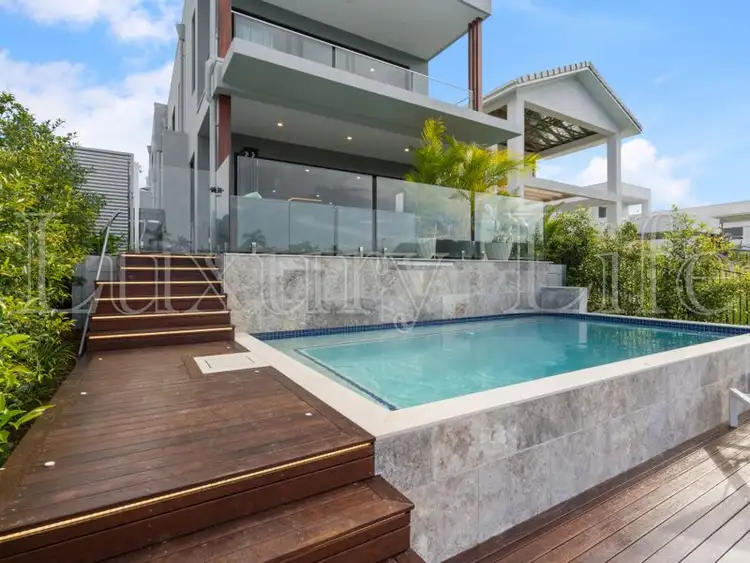
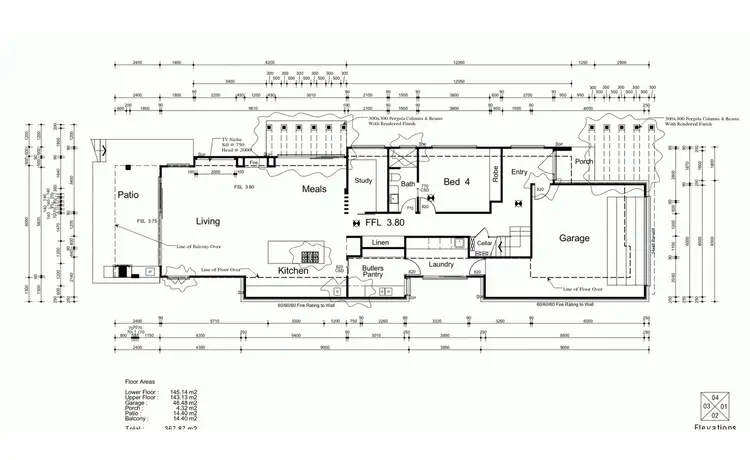
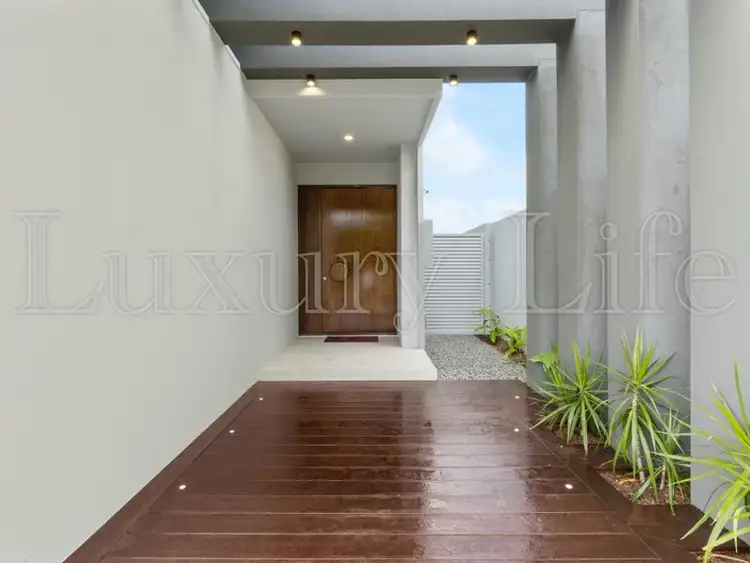
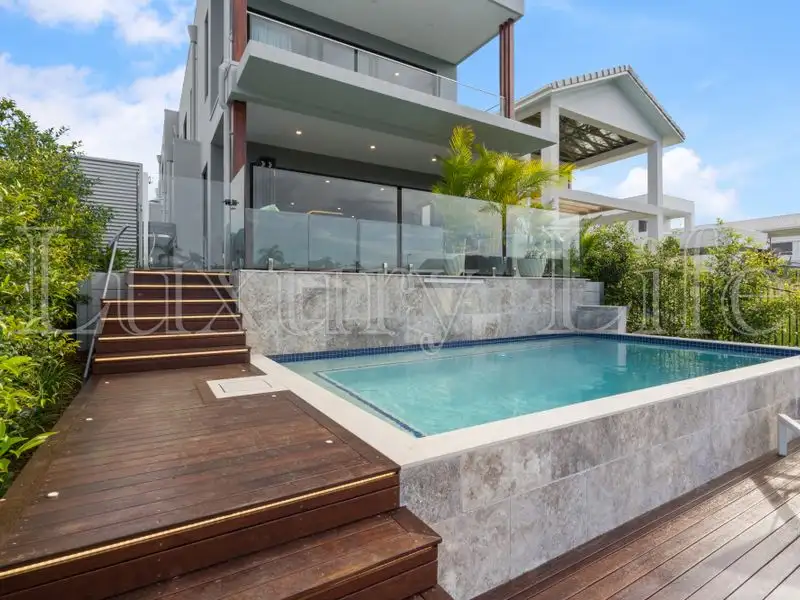


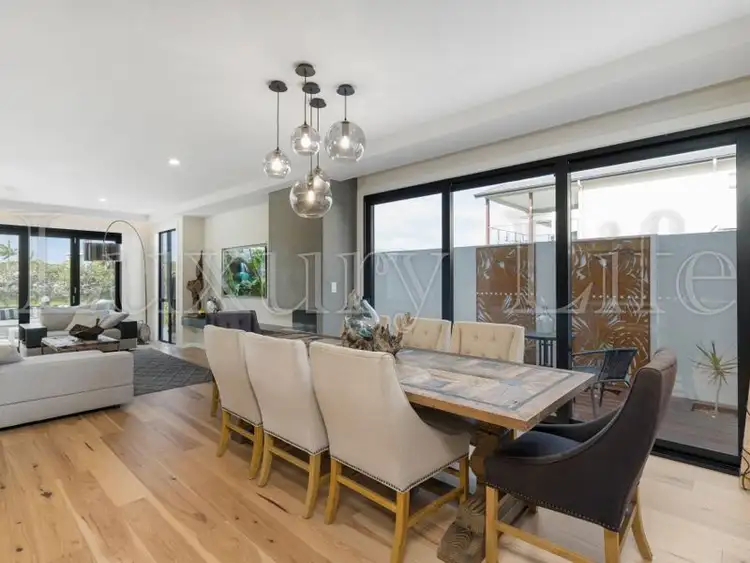
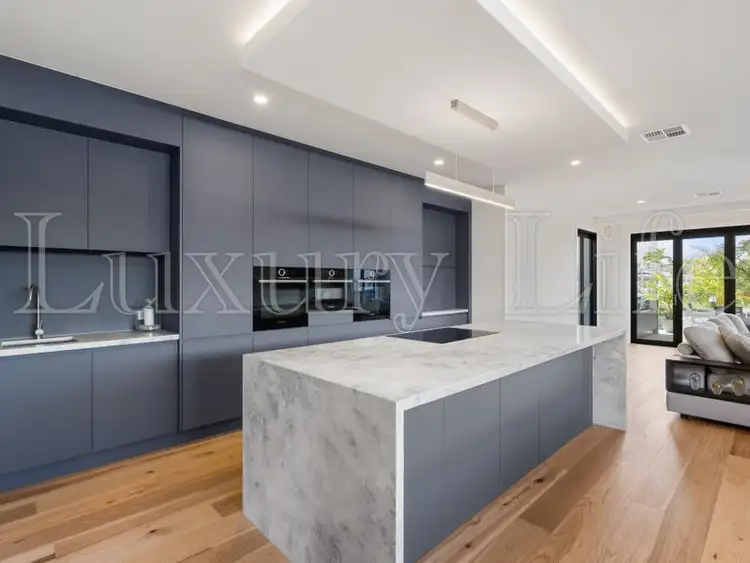
 View more
View more View more
View more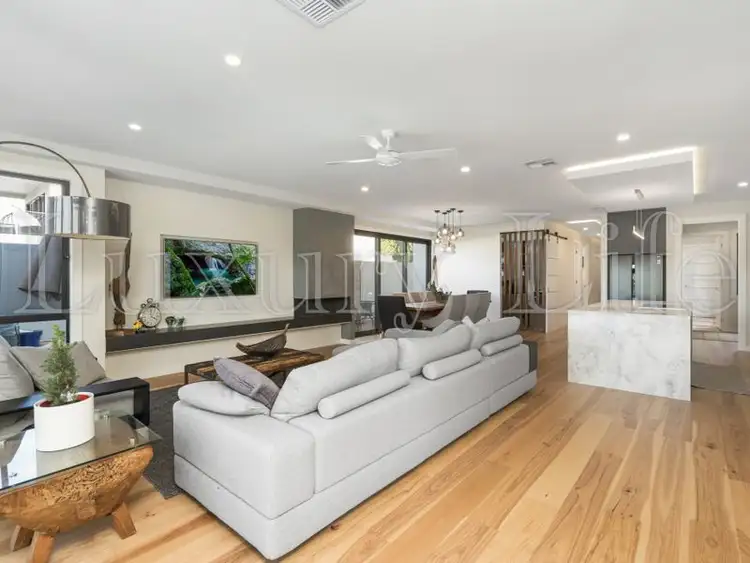 View more
View more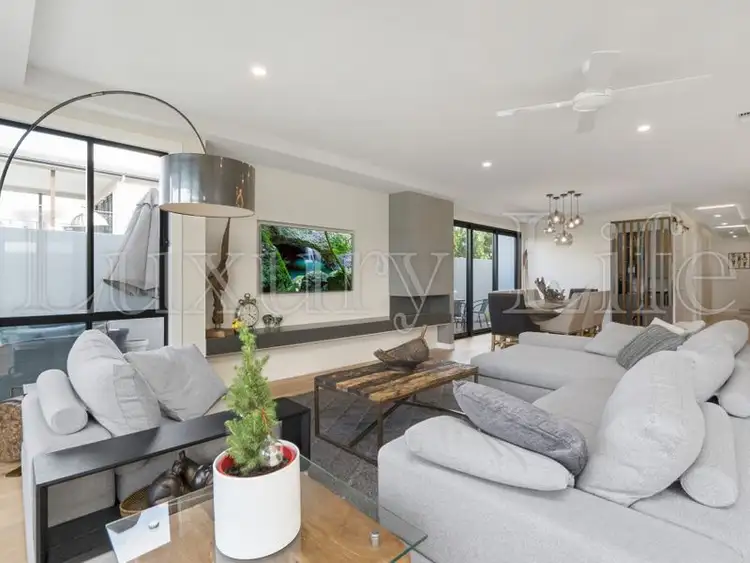 View more
View more
