• STUNNING COLONIAL STYLE HOME ON 3.83 ACRES IN PICTURESQUE VALLEY
• WRAP-AROUND BULLNOSE VERANDAHS AND COTTAGE GARDENS WITH FIREPIT
• FRENCH DOORS, CEDAR DOORS & WINDOWS, GORGEOUS ARCHWAYS & MORE
• COUNTRY KITCHEN, FORMAL DINING & LOUNGE PLUS FOUR SPACIOUS BEDROOMS
• IMPRESSIVE SHED COMPLEX WITH 3 PHASE POWER, 5KW SOLAR AND LINED OFFICE AREA
• RELIABLE BORE PLUS RAINWATER TANKS
Have you ever dreamed of just escaping to the country, waking up in a beautiful colonial homestead and enjoying your morning coffee on your verandah as you look out over your property and a patchwork of farmland to the mountain ranges? Maybe you fancy growing your own organic fruit and vegetables or just tinkering in your shed with enough space for the biggest of projects. Well, if any of these are your life goals then this property is a must inspect.
Set on 1.55Ha (3.83acres) in the beautiful Swanfels Valley, just 2.5 hours from Brisbane and the Gold Coast and an easy commute to the regional centre of Warwick, the property is also just a stone's throw from the pretty village of Yangan and the scenic township of Killarney.
Originally the site of the Swanfels School (established in 1892) the property has, for the past 22 years, been home to the family owned and operated "Furniture of Distinction": a business renowned for quality timber workmanship and attention to detail. This craftsmanship is evident as you walk through this Victorian era inspired country home.
RESIDENCE: - The four bedroom home is constructed of split faced blocks with wrap-around bullnose verandahs on all sides, French doors, cedar windows and decorative internal archways. Upon entry the home opens up to a wide central hallway with formal lounge, formal dining and eat-in country kitchen to one side and two spacious bedrooms the other. With loads of natural light, the eat-in country kitchen features a large walk in pantry, quality cabinetry, ample bench space and family friendly features such as a double sink, dishwasher, gas oven and cooktop and large, plumbed in double fridge, which can stay with the property if desired.
Adjoining the kitchen is the formal dining room which in turn leads to the formal lounge area characterised by its gorgeous bay window, double cedar doors and feature archway. There is also a large family size bathroom plus laundry and mudroom on this level. Upstairs, via the impressive timber staircase, is a large area ideal as a second living area or rumpus room with loads of storage space. Two additional bedrooms plus a half bathroom with toilet and vanity service this second level. Reverse cycle air conditioning and a wood combustion heater keep the home warm in winter and cool through the hotter months. This stunning home is surrounded by low maintenance established cottage style gardens, with entertaining features such as freestanding gazebo with timber deck and a fire pit.
INFRASTRUCTURE: - There is a fully concreted, commercial sized Colorbond shed with lined office/showroom with shower, toilet and kitchenette plus air conditioning. The shed features 3 phase power plus a 5kW solar system on the roof. Three roller doors all open out to a concrete loading bay. Skillions are attached on both sides with space for trucks, caravans or boats to be stored under cover. Two shipping containers (20 foot and 40 foot) are also incorporated into the complex for additional storage. Additional infrastructure includes a 6 car garage, chicken coop, animal shelters and loading race and yards for small livestock. Three rainwater tanks connected to the house, plus tanks on the shed and a reliable equipped bore, provide excellent water security for gardens and livestock.
As an increasing number of people escape the city for a more relaxed and less stressful lifestyle, properties like these will continue to grow in popularity and demand. Rarely do you find so many features all in the one property. This is truly a home of impeccable quality and with features and craftsmanship you won't find in a modern day home! An inspection is highly recommended. For further details call Mark on 0419 519 979. NOTE :- Manufacturing equipment not included in sale.
Property Code: 2274
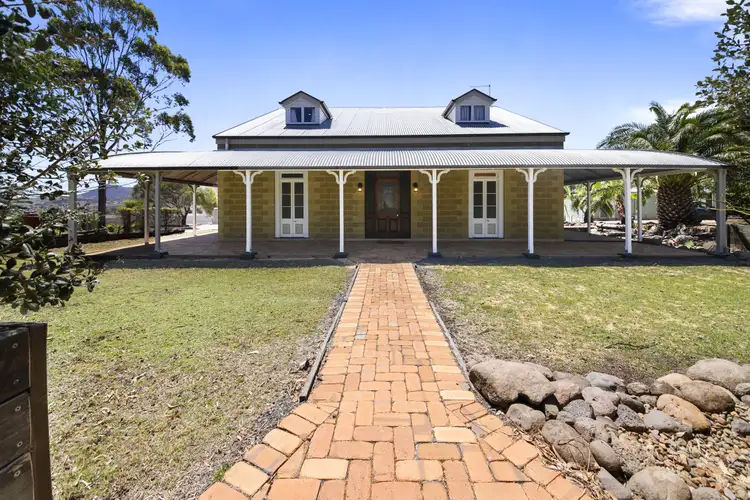
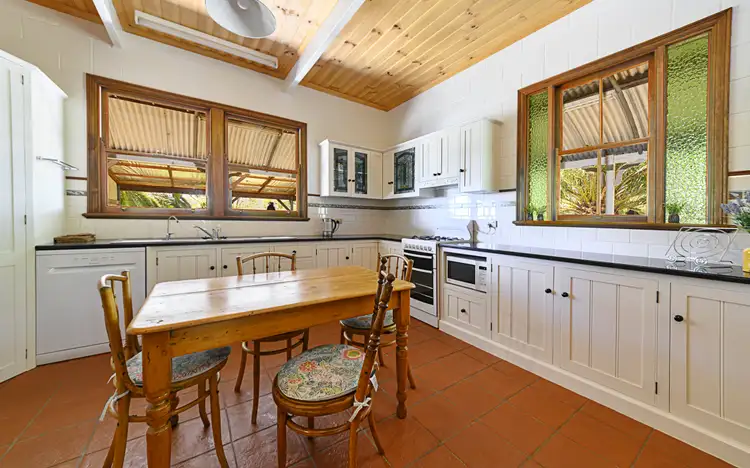
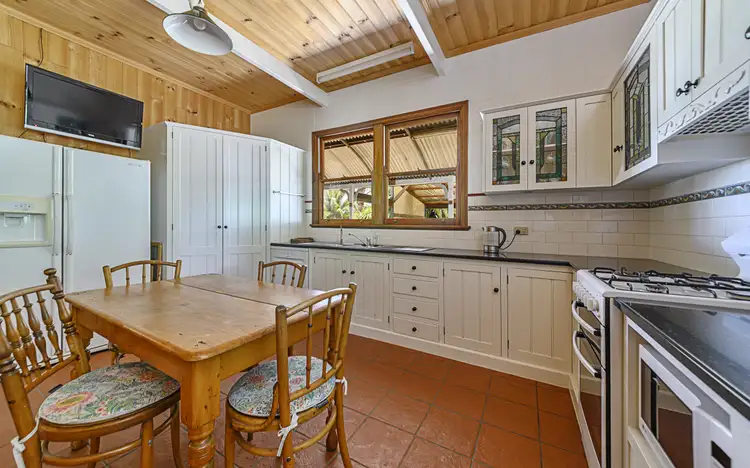
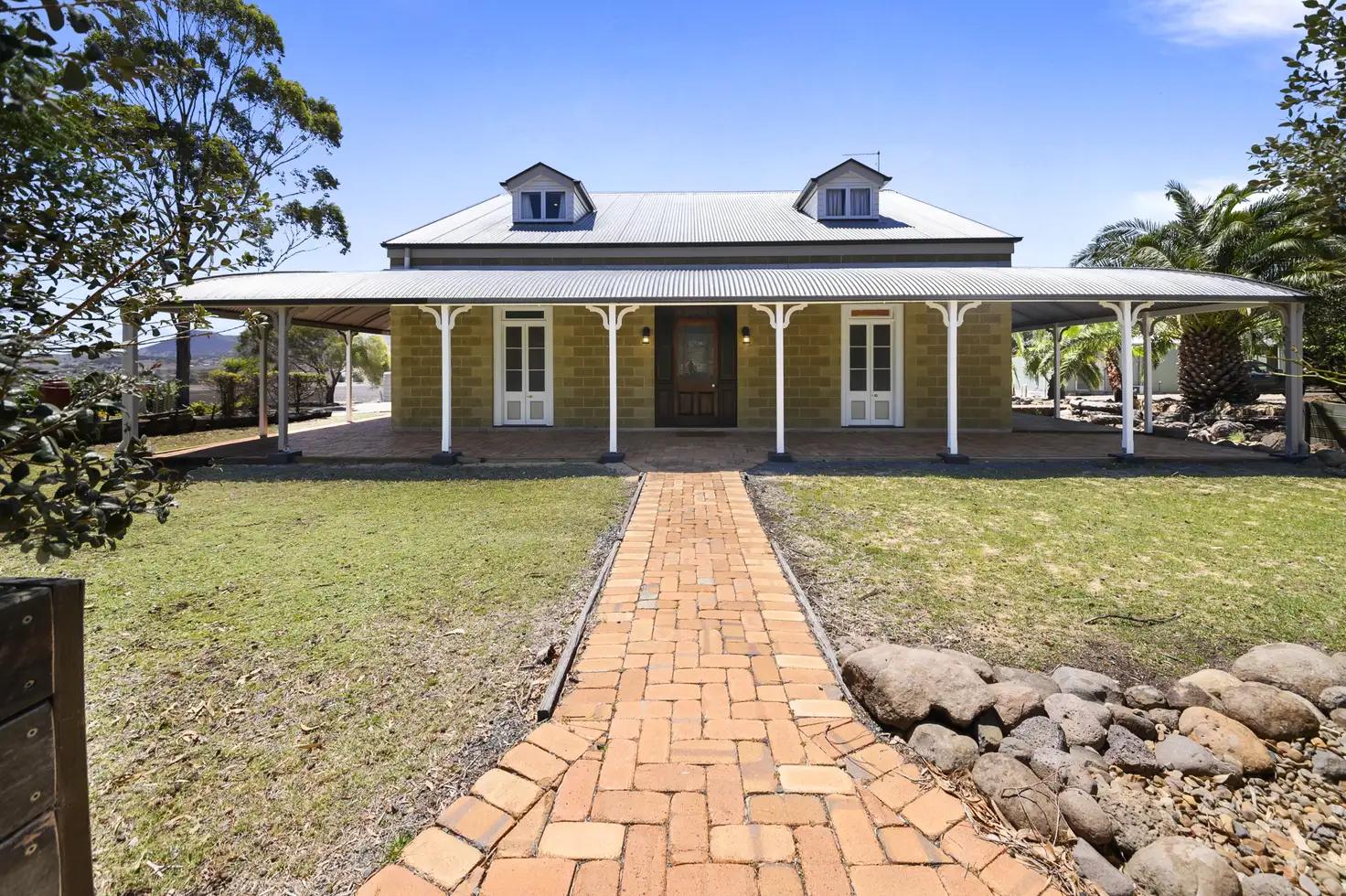


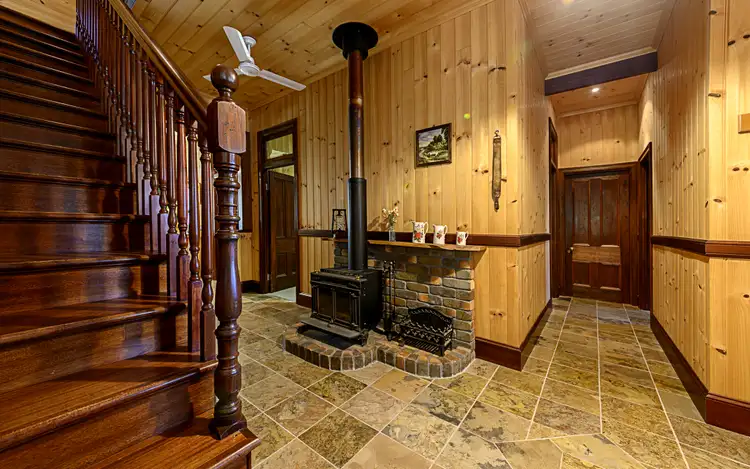
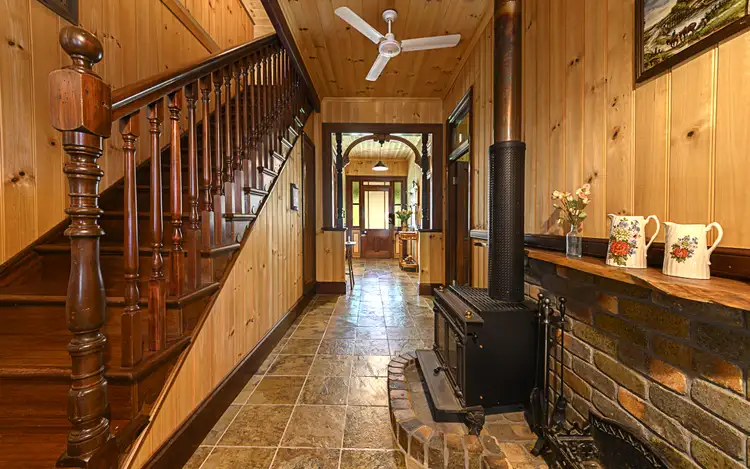
 View more
View more View more
View more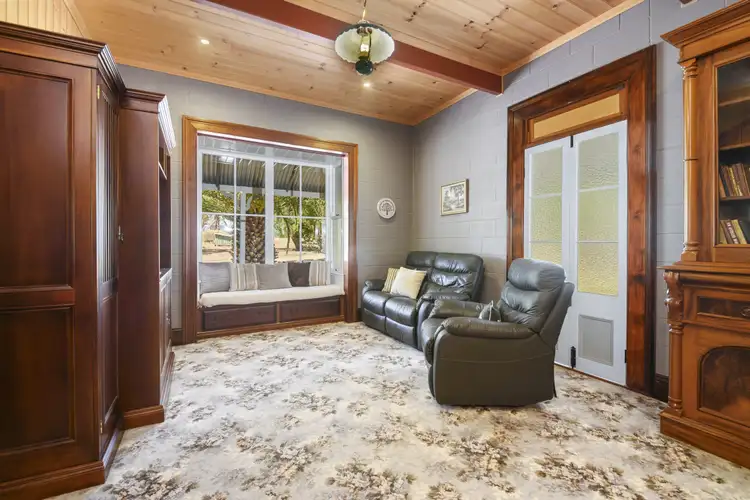 View more
View more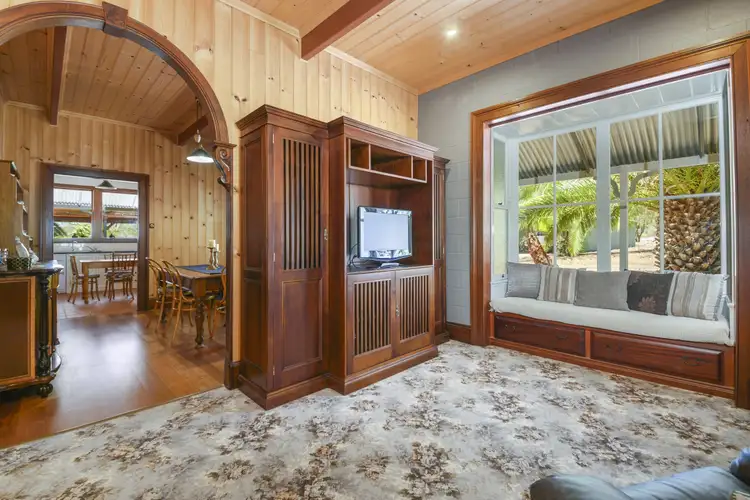 View more
View more
