Proudly Presented by Fulton Borthwick
Where Design meets function
Are you looking for that truly inspirational property that combines unique design and a layout that creates beautiful living spaces?
This 4-bed, 3-bath, 3-storey home is absolutely SENSATIONAL. Whilst a first inspection will impress, a closer look reveals the mastery of a clever architect and attention to detail which elevates this Tri- level home into the extraordinary and sets it apart from others in the area.
Immaculately presented, 50B Teague is the ultimate lock up and leave home offering you a clever use of space over 3 levels, with high quality fixtures and fittings throughout and a floorplan allowing for intergenerational living.
Coupled with the perfect location being close to schools, shops, public transport (bus and rail) Optus stadium, Crown Complex, the CBD, walking distance to the vibrant Victoria Park cafe strip with a myriad of restaurants, bars and pubs, Lathlain Oval - home of the West Coast Eagles - this is the home you have been waiting for.
Just have a look at the excellent features and benefits on offer:
Ground Floor
* Open plan Living / dining with the elegance and warmth of timber flooring
* Amazing light filled kitchen with Essa stone benchtops, Delonghi gas cooktop and oven, Delonghi dishwasher, high gloss cabinetry, soft close doors, glass splash backs, undermount sink, ergonomic cupboards and easy-reach pantry.
* Guest bedroom 4 with split aircon and timber floors
* Powder room with shower adjoining the guest bedroom. How convenient!
* Laundry with ample cupboard space, broom closet, and floor to ceiling tiling
* Private alfresco lined with stunning cedar panelling, downlights, and ceiling fan. The perfect space for year-round entertaining.
First Floor
* Master incorporating an incredibly functional large walk-in robe, an exquisite ensuite featuring dual vanity, Mizu soaker bath, rainwater shower heads-(yes there are two!) quality Mizu tapware, floor to ceiling tiling and double French doors opening to your balcony
* Sunroom - (off master) ideal space to enjoy some peace and tranquillity with your favourite beverage in hand.
* Spacious Second and third bedrooms both with built in robes
* Powder room
* Second beautifully appointed functional bathroom with dual shower
Mezzanine 3rd floor (of approx. 25m2)
* Reminiscent of a New York Loft and features a study / activity room - a great place for solitude for the parents or teenager's retreat, even a home office. Fully fitted out with reverse cycle aircon, power and phone points and with natural light flooding in through 6 high-light awning windows
Additional
* Three-storey mezzanine styled home
* Plantation shutters
* Storeroom
* Split's downstairs / ducted reverse cycle upstairs
* Solar PV Power (3.3 KW) with individual micro-inverters
* Plumbing for refrigerator filtered water / ice-maker
* Double carport
* Alarm system with pet-friendly sensors
* Remote controlled front security gate - ensures privacy and added security
Council: $2186.25pa 20/21FY
Water: $1270.26pa 1/07/20 to 30/06/21
Strata Fees: NONE!
Disclaimer:
This information is provided for general information purposes only and is based on information provided by the Seller and may be subject to change. No warranty or representation is made as to its accuracy and interested parties should place no reliance on it and should make their own independent enquiries
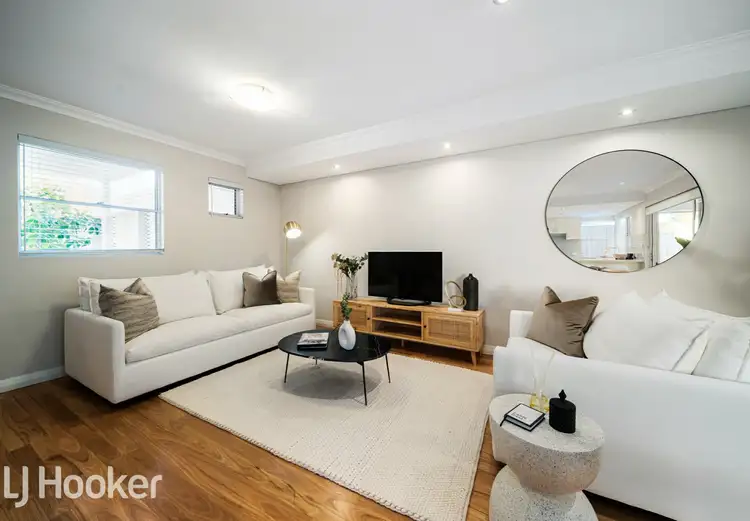
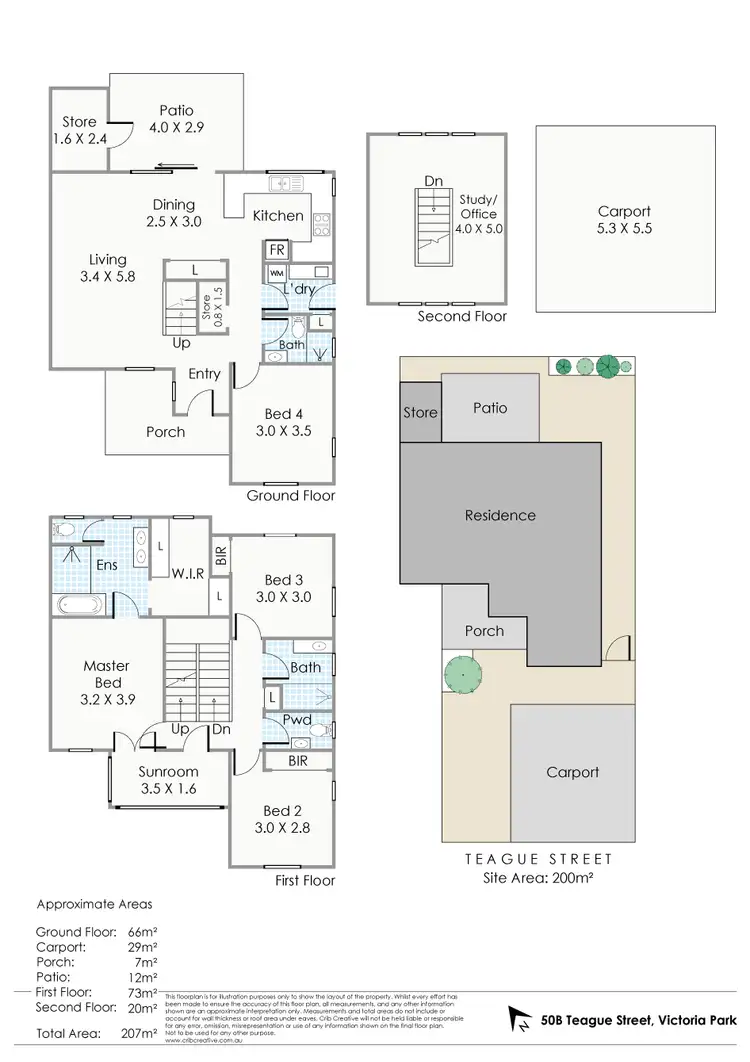
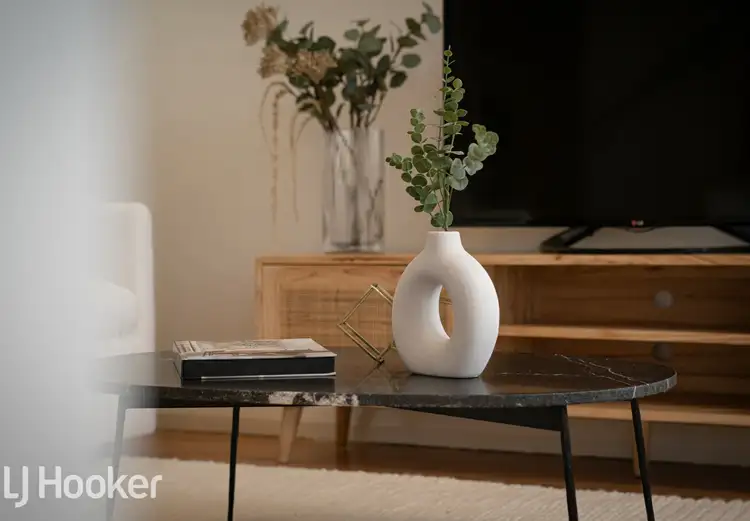
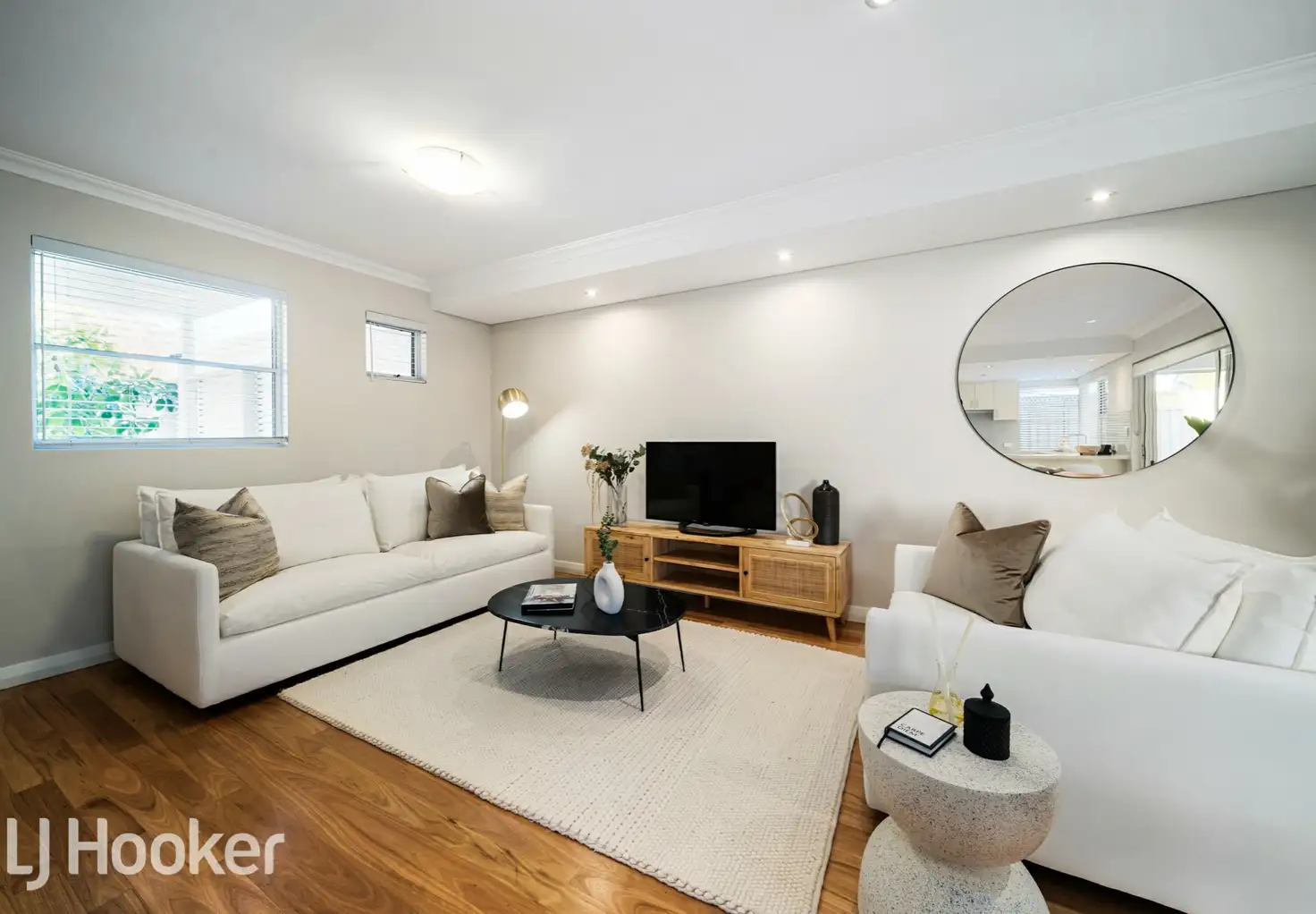


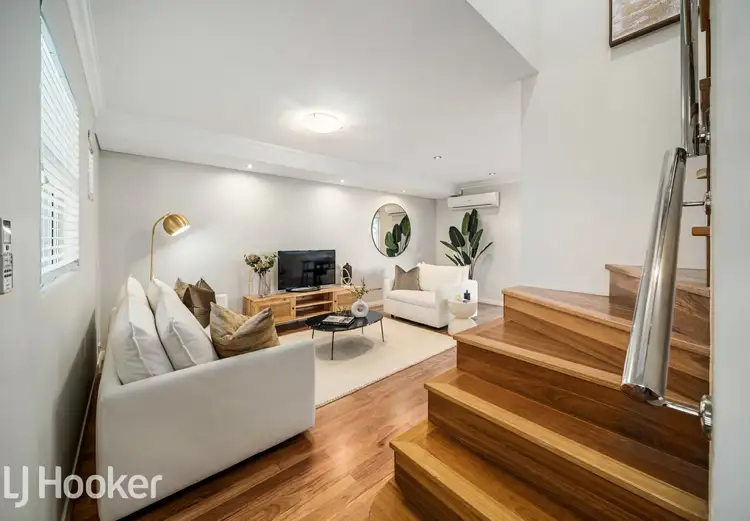
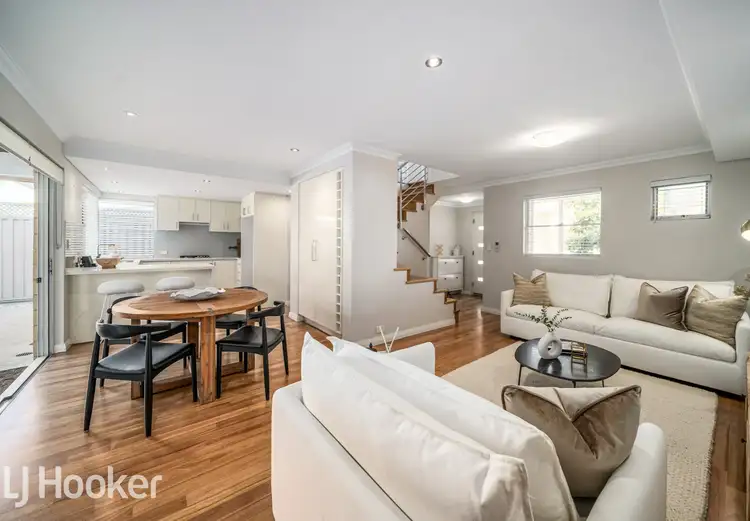
 View more
View more View more
View more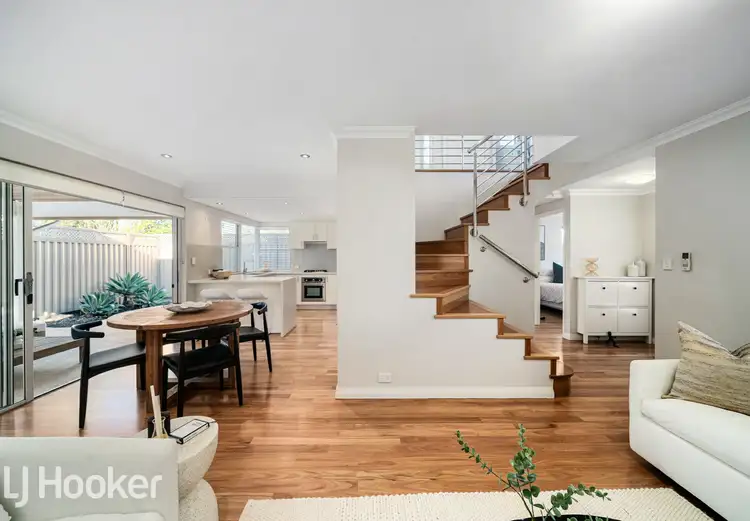 View more
View more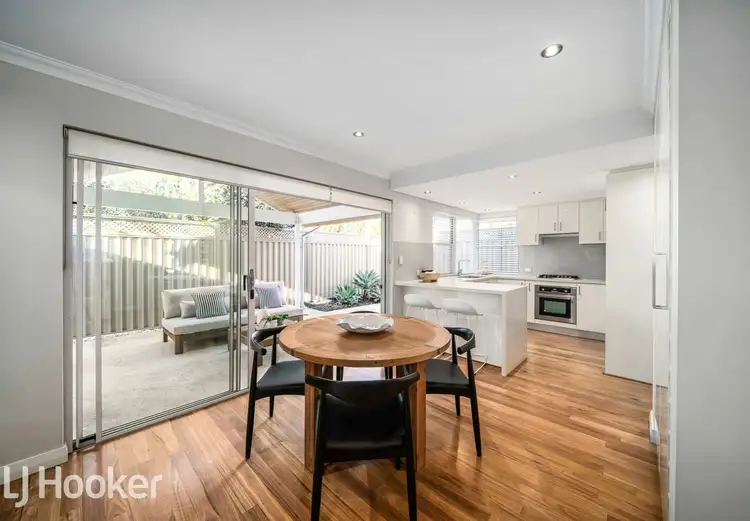 View more
View more
